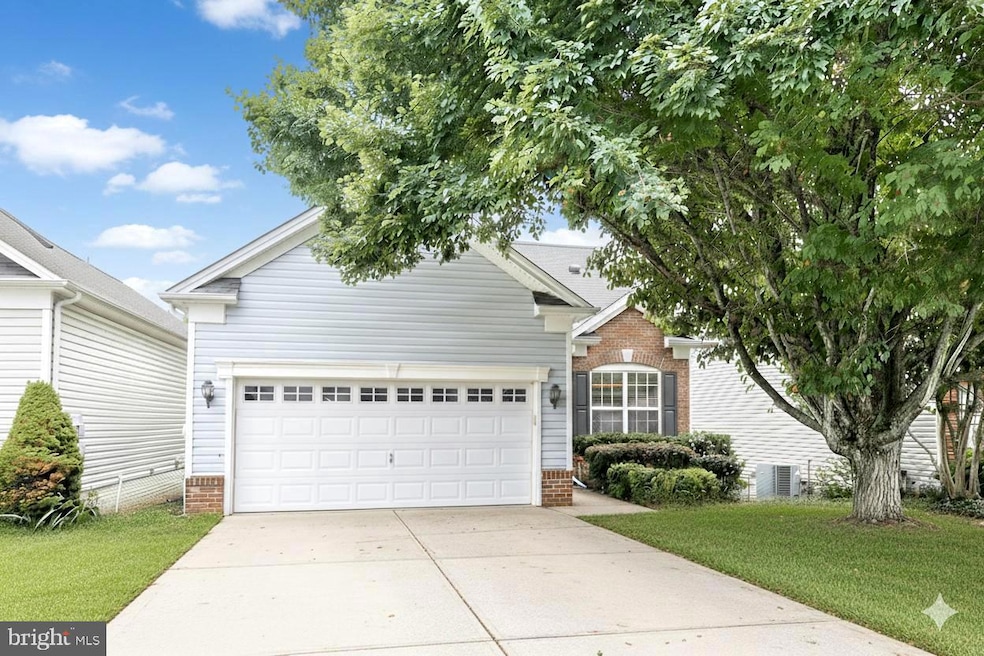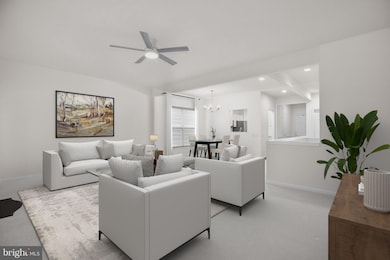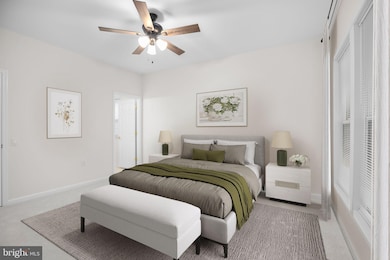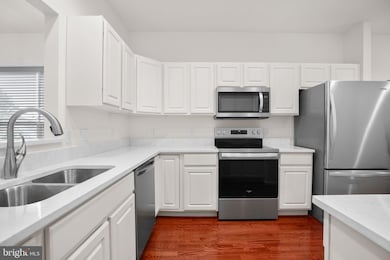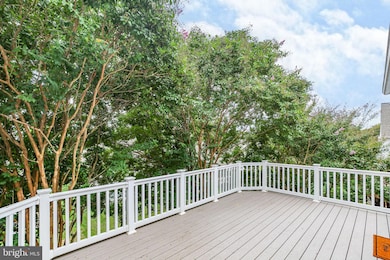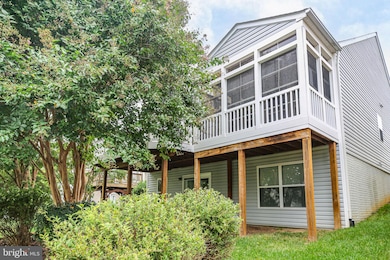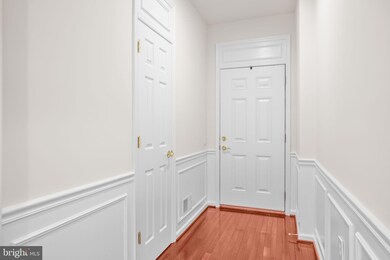5 Bluefield Ln Fredericksburg, VA 22406
England Run NeighborhoodEstimated payment $2,988/month
Highlights
- Fitness Center
- Active Adult
- Open Floorplan
- Tennis Courts
- Gated Community
- Clubhouse
About This Home
Welcome home to this beautiful 3 bedroom, 3 bath home in the sought-after 55+ gated community of Falls Run in Stafford County! Thoughtfully updated and move-in ready, this home makes it easy to relax and enjoy the good life.
As you walk into this gorgeous home, you’ll love the gleaming hard wood floors, the brand-new carpet and fresh paint throughout, giving every room a bright, welcoming feel. 9 foot ceilings and the paneling in the hall add elegance to this attractive retreat. You can leave your coat in the coat closet and check out the spacious open floor dining/living room area. With 5 large windows, this bright space is ideal for both relaxing and entertaining. Open a door and enjoy a beautiful day on a large vinyl deck or in an enclosed sun porch with a new ceiling fan. Lovely lush trees surrounding the deck and the sunporch create privacy and provide shade on sunny days. This delightful space is perfect for dining, barbeques or simply soaking up the peace and quietness.
You will love preparing meals in the beautifully updated kitchen! It boasts new Whirlpool appliances and gorgeous new quartz countertops. No doubt, you will enjoy the cozy breakfast area with a large window. There's also a butler's pantry for additional storage.
Relax and refresh in the spacious serene owner’s suite complete with a new fan, large windows, a generous walk-in closet with shelving and an ensuite bath featuring double vanities, ceramic tile, and a walk-in shower with a seat.
A second bedroom on the main level with a closet and a large window offers flexibility for guests or a home office. Next to this bedroom there is a second bath with a tub, a comfort height toilet, a roomy under sink cabinet and a skylight for extra light.
Conveniently located on the main level, the laundry room boasts high-efficiency washer and dryer, a utility sink and cabinets for storage. The two-car garage also has cabinets and is great for storage, tools or hobbies.
The staircase with a gate and two handrails will take you downstairs where you'll find even more living space also with a new carpet and fresh paint! There's lots of room for your imagination here: the spacious common area can be used for gatherings, games, hobbies, exercise or anything you like. It has two full-size windows and a door to the shaded back yard. The cozy third bedroom with a large window and a spacious closet is also located on this level as well as the third bath with a tub with a shower and a comfort height toilet.
There's even a bonus room on this level perfect for a potential gym, office, play or hobby space (not to code as a bedroom). Additional upgrades include skylights and front and basement storm doors with retractable screens.
All this, plus the unbeatable resort lifestyle that Falls Run offers—indoor and outdoor pools, fitness center, tennis courts, billiards, walking paths, and a full calendar of activities and social events. Plus, you’ll be close to shopping, dining, healthcare, and major commuter routes for convenience when you need it. Don’t miss this opportunity to own this beautiful, spacious, and move-in-ready home in one of Fredericksburg’s premier active adult communities. Schedule your tour today and discover what makes Falls Run so special!
Listing Agent
(540) 220-5530 tganeyeva@cbeva.com Coldwell Banker Elite License #0225229332 Listed on: 09/26/2025

Home Details
Home Type
- Single Family
Est. Annual Taxes
- $3,601
Year Built
- Built in 2002 | Remodeled in 2025
Lot Details
- 4,948 Sq Ft Lot
- Private Lot
- Back and Front Yard
- Property is in excellent condition
- Property is zoned R2
HOA Fees
- $185 Monthly HOA Fees
Parking
- 2 Car Direct Access Garage
- 2 Driveway Spaces
- Front Facing Garage
- Garage Door Opener
- On-Street Parking
Home Design
- Bungalow
- Entry on the 1st floor
- Permanent Foundation
- Shingle Roof
- Composition Roof
- Aluminum Siding
- Vinyl Siding
Interior Spaces
- Property has 2 Levels
- Open Floorplan
- Ceiling height of 9 feet or more
- Ceiling Fan
- Window Treatments
- Combination Dining and Living Room
- Attic
Kitchen
- Breakfast Area or Nook
- Eat-In Kitchen
- Butlers Pantry
- Electric Oven or Range
- Stove
- Built-In Microwave
- Ice Maker
- Dishwasher
- Stainless Steel Appliances
- Upgraded Countertops
Flooring
- Wood
- Partially Carpeted
- Ceramic Tile
Bedrooms and Bathrooms
- Walk-In Closet
- Soaking Tub
- Bathtub with Shower
- Walk-in Shower
- Solar Tube
Laundry
- Laundry Room
- Laundry on main level
- Electric Dryer
- Washer
Partially Finished Basement
- Heated Basement
- Walk-Out Basement
- Interior and Exterior Basement Entry
- Space For Rooms
- Basement Windows
Home Security
- Security Gate
- Storm Doors
- Fire and Smoke Detector
Accessible Home Design
- Level Entry For Accessibility
Outdoor Features
- Tennis Courts
- Sport Court
- Deck
- Screened Patio
- Porch
Utilities
- Central Heating and Cooling System
- Electric Water Heater
Listing and Financial Details
- Tax Lot 455
- Assessor Parcel Number 45N 1 455
Community Details
Overview
- Active Adult
- Association fees include snow removal, trash
- Active Adult | Residents must be 55 or older
- Falls Run HOA
- Built by Pulte
- Falls Run Subdivision
- Property Manager
Amenities
- Clubhouse
- Recreation Room
Recreation
- Tennis Courts
- Fitness Center
- Community Indoor Pool
Security
- Gated Community
Map
Home Values in the Area
Average Home Value in this Area
Tax History
| Year | Tax Paid | Tax Assessment Tax Assessment Total Assessment is a certain percentage of the fair market value that is determined by local assessors to be the total taxable value of land and additions on the property. | Land | Improvement |
|---|---|---|---|---|
| 2025 | $3,485 | $384,400 | $95,000 | $289,400 |
| 2024 | $3,485 | $384,400 | $95,000 | $289,400 |
| 2023 | $3,291 | $348,300 | $95,000 | $253,300 |
| 2022 | $2,961 | $348,300 | $95,000 | $253,300 |
| 2021 | $2,732 | $281,600 | $75,000 | $206,600 |
| 2020 | $2,732 | $281,600 | $75,000 | $206,600 |
| 2019 | $2,827 | $279,900 | $65,000 | $214,900 |
| 2018 | $2,771 | $279,900 | $65,000 | $214,900 |
| 2017 | $2,771 | $279,900 | $65,000 | $214,900 |
| 2016 | $2,771 | $279,900 | $65,000 | $214,900 |
| 2015 | -- | $259,100 | $65,000 | $194,100 |
| 2014 | -- | $259,100 | $65,000 | $194,100 |
Property History
| Date | Event | Price | List to Sale | Price per Sq Ft |
|---|---|---|---|---|
| 11/01/2025 11/01/25 | Price Changed | $475,000 | -3.0% | $192 / Sq Ft |
| 09/26/2025 09/26/25 | For Sale | $489,900 | -- | $198 / Sq Ft |
Purchase History
| Date | Type | Sale Price | Title Company |
|---|---|---|---|
| Deed | $199,331 | -- |
Mortgage History
| Date | Status | Loan Amount | Loan Type |
|---|---|---|---|
| Open | $159,464 | New Conventional |
Source: Bright MLS
MLS Number: VAST2042978
APN: 45N-1-455
- 164 Bridgewater Cir
- 21 Buchanan Ct
- 18 Chantilly Place
- 19 Hanover Ct
- 304 Bridgewater Cir
- 14 Sugargrove Ct
- 286 Bridgewater Cir
- 305 Backridge Ct
- 209 Backridge Ct
- 23 Highlander Dr Unit 41-2
- 20 Harborton Ln Unit 15-4
- 15 Hartford Way Unit 40-1
- 2 Turtle Creek Way Unit 10-4
- 773 Truslow Rd
- 657 Truslow Rd
- 30 Stanley Loop
- 0 Summit Crossing Rd
- 1 Shale Ct
- 105 Truslow Ridge Ct
- 471 Truslow Rd
- 7 Carson Dr
- 101 Knights Ct
- 101 England Pointe Dr
- 18 Newcastle Place
- 302 Harrogate Rd
- 11 Harborton Ln
- 15 Hartford Way Unit 40-1
- 208 Rugby Rd
- 402 Batley Ct
- 11 Darlington Way
- 306 Batley Ct
- 11 Maggie Ct
- 2500 Green Tree Rd
- 105 Harper Ln
- 2530 Celebrate Virginia Pkwy
- 44 Ravenwood Dr
- 911 Anvil Rd
- 914 Anvil Rd
- 926 Anvil Rd
- 809 Sledgehammer Dr
