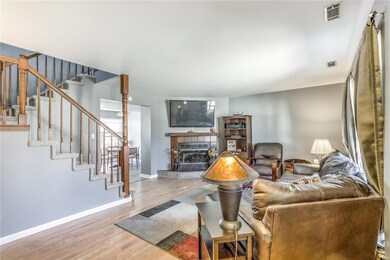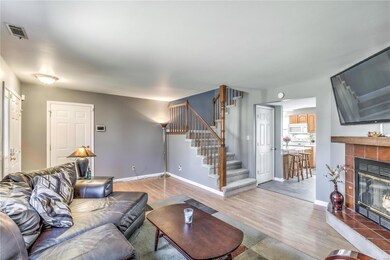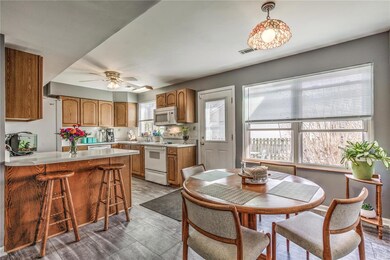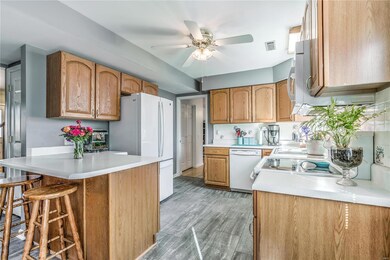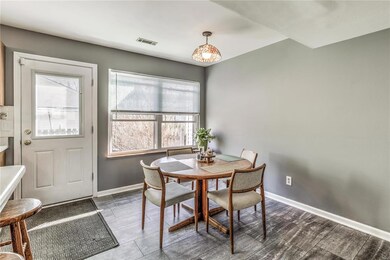
5 Bluffwood Ct Saint Charles, MO 63301
Old Town Saint Charles NeighborhoodHighlights
- Traditional Architecture
- Great Room
- Formal Dining Room
- Corner Lot
- Den
- Cul-De-Sac
About This Home
As of April 2021Get ready to fall in love with this gorgeous home! You’ll have peace of mind with updates Galore! New Kitchen Floors (2021), New Roof (2021), New Gutters (2020), New Sky Light (2020), New Gas Logs (2019), Newer Hot Water Heater (2015), Newer Garbage Disposal (2015). This home has some SMART light switches, SMART Garage Door, SMART Front door Lock, SMART Thermostat. Freshly painted throughout w/laminate wood floors on both levels. Large Master bedroom has 2 large closets, 2nd upstairs bedroom has walk-in closet, 3rd bedroom is on the main floor. Basement has 2 additional rooms that can be used as sleeping areas. Enjoy curling up in front of the gas fireplace. Kitchen has beautiful new flooring & YES the Refrigerator stays! The home sits on a large corner lot w/a fenced backyard & the patio is perfect for those summer bbq’s. Lots of space in the Oversized 2 Car Garage. Great location, minutes away from highways, shopping & schools. This one will go fast!
Last Agent to Sell the Property
Keller Williams Realty West License #2007010699 Listed on: 02/27/2021

Townhouse Details
Home Type
- Townhome
Est. Annual Taxes
- $2,685
Year Built
- Built in 1984
Lot Details
- 6,098 Sq Ft Lot
- Cul-De-Sac
- Wood Fence
- Level Lot
Parking
- 2 Car Attached Garage
- Garage Door Opener
Home Design
- Traditional Architecture
- Brick Veneer
- Vinyl Siding
Interior Spaces
- 1,514 Sq Ft Home
- 2-Story Property
- Ceiling Fan
- Gas Fireplace
- Tilt-In Windows
- Great Room
- Living Room with Fireplace
- Formal Dining Room
- Den
- Partially Carpeted
Kitchen
- Breakfast Bar
- Electric Oven or Range
- Electric Cooktop
- Microwave
- Dishwasher
- Disposal
Bedrooms and Bathrooms
Partially Finished Basement
- Basement Fills Entire Space Under The House
- Basement Ceilings are 8 Feet High
- Bedroom in Basement
Home Security
Schools
- Monroe Elem. Elementary School
- Jefferson / Hardin Middle School
- St. Charles West High School
Utilities
- Forced Air Heating and Cooling System
- Heating System Uses Gas
- Gas Water Heater
Additional Features
- Smart Technology
- Patio
Listing and Financial Details
- Assessor Parcel Number 6-0015-5770-00-0024.1000000
Community Details
Recreation
- Recreational Area
Security
- Fire and Smoke Detector
Ownership History
Purchase Details
Home Financials for this Owner
Home Financials are based on the most recent Mortgage that was taken out on this home.Purchase Details
Home Financials for this Owner
Home Financials are based on the most recent Mortgage that was taken out on this home.Purchase Details
Home Financials for this Owner
Home Financials are based on the most recent Mortgage that was taken out on this home.Purchase Details
Home Financials for this Owner
Home Financials are based on the most recent Mortgage that was taken out on this home.Purchase Details
Home Financials for this Owner
Home Financials are based on the most recent Mortgage that was taken out on this home.Similar Homes in Saint Charles, MO
Home Values in the Area
Average Home Value in this Area
Purchase History
| Date | Type | Sale Price | Title Company |
|---|---|---|---|
| Warranty Deed | -- | Title Partners | |
| Interfamily Deed Transfer | -- | Touchstone Title & Abstract | |
| Warranty Deed | $125,500 | None Available | |
| Interfamily Deed Transfer | -- | -- | |
| Warranty Deed | -- | -- |
Mortgage History
| Date | Status | Loan Amount | Loan Type |
|---|---|---|---|
| Open | $180,000 | New Conventional | |
| Previous Owner | $110,000 | New Conventional | |
| Previous Owner | $123,226 | FHA | |
| Previous Owner | $110,200 | No Value Available | |
| Previous Owner | $75,999 | No Value Available | |
| Closed | $19,000 | No Value Available |
Property History
| Date | Event | Price | Change | Sq Ft Price |
|---|---|---|---|---|
| 04/15/2025 04/15/25 | Off Market | -- | -- | -- |
| 04/06/2021 04/06/21 | Sold | -- | -- | -- |
| 03/28/2021 03/28/21 | Pending | -- | -- | -- |
| 02/27/2021 02/27/21 | For Sale | $182,000 | -- | $120 / Sq Ft |
Tax History Compared to Growth
Tax History
| Year | Tax Paid | Tax Assessment Tax Assessment Total Assessment is a certain percentage of the fair market value that is determined by local assessors to be the total taxable value of land and additions on the property. | Land | Improvement |
|---|---|---|---|---|
| 2023 | $2,685 | $40,661 | $0 | $0 |
| 2022 | $2,210 | $31,086 | $0 | $0 |
| 2021 | $2,206 | $31,086 | $0 | $0 |
| 2020 | $2,062 | $28,289 | $0 | $0 |
| 2019 | $2,046 | $28,289 | $0 | $0 |
| 2018 | $1,780 | $23,570 | $0 | $0 |
| 2017 | $1,772 | $23,570 | $0 | $0 |
| 2016 | $1,850 | $24,627 | $0 | $0 |
| 2015 | $1,847 | $24,627 | $0 | $0 |
| 2014 | $1,618 | $21,269 | $0 | $0 |
Agents Affiliated with this Home
-
Steve Spry

Seller's Agent in 2025
Steve Spry
EXP Realty, LLC
(314) 792-9315
1 in this area
58 Total Sales
-
Stephanie Eley

Seller's Agent in 2021
Stephanie Eley
Keller Williams Realty West
(636) 578-5991
2 in this area
41 Total Sales
-
Margy Beggs

Buyer's Agent in 2021
Margy Beggs
Laura McCarthy- Clayton
(314) 348-8289
1 in this area
61 Total Sales
Map
Source: MARIS MLS
MLS Number: MIS21011716
APN: 6-0015-5770-00-0024.1000000
- 3001 Ehlmann Rd
- 2724 Essex St
- 14 Wimbly Place
- 2648 Kelsey Ln
- 3636 Saint Alban Dr
- 1 Crystal Cove
- 59 Barkley Place
- 3259 Ipswich Ln
- 3238 Ipswich Ln
- 300 Deep Ravine Ct
- 3401 Droste Rd
- 268 Letham Ct
- 45 Huntington Pkwy
- 33 Cambrian Way
- 240 Glasgow Dr
- 324 Gullane Dr
- 905 Sugar Pear St
- 3326 Hannibal Dr
- 224 Shelburne Dr
- 401 Hunters Ridge

