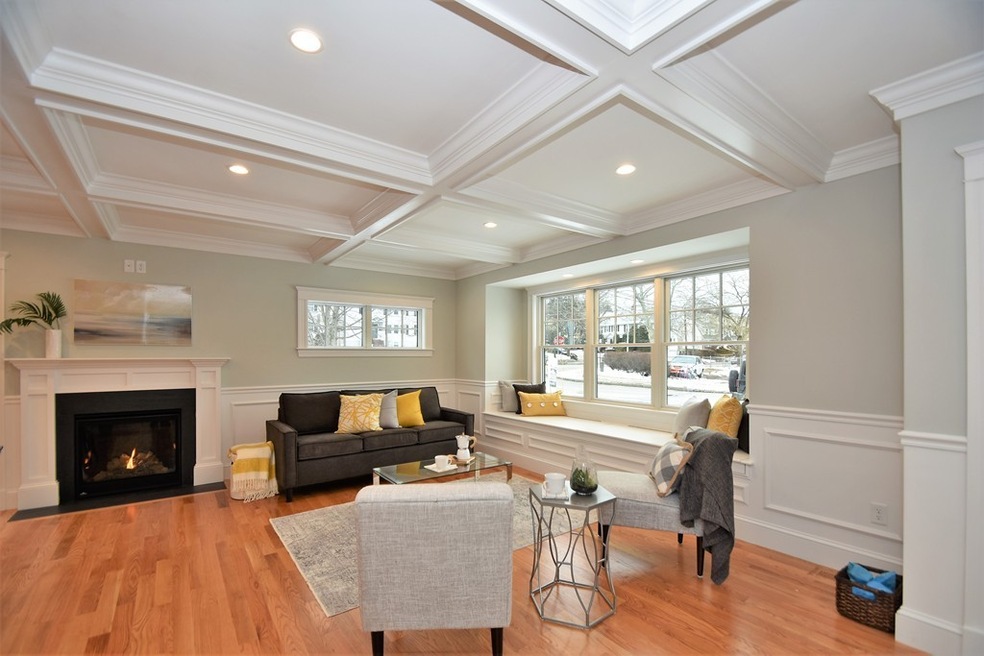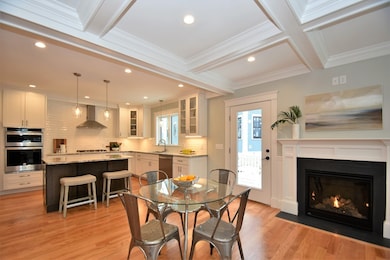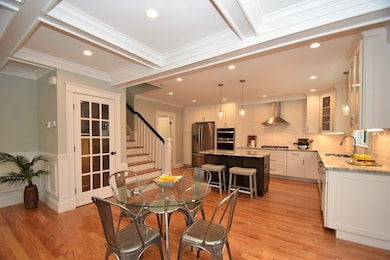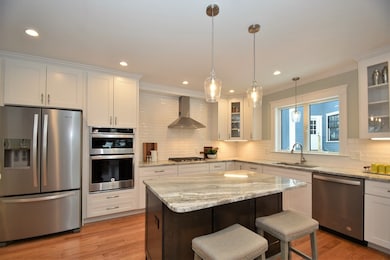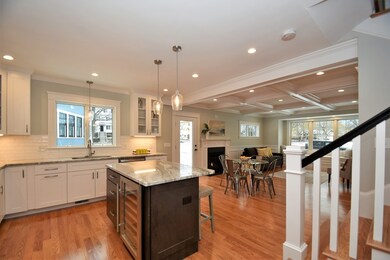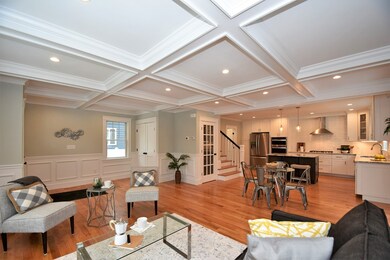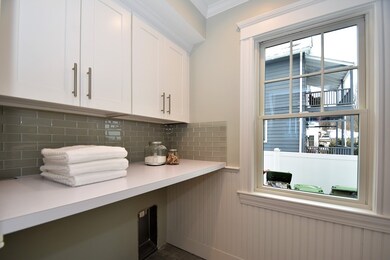
5 Boylston St Unit 5 Watertown, MA 02472
East Watertown NeighborhoodEstimated Value: $840,000 - $1,235,553
About This Home
As of May 2019Open House Cancelled! New Construction Luxury Townhome on the corner Mt Auburn St! Custom kitchen boasts two tone cabinets, beautiful granite countertops, stainless steel appliances, hood vent and an island complete with a wine cooler. The kitchen opens to a grand living room featuring a gas fireplace, coffered ceiling and custom moldings adding to the elegance of this home. Retreat into your master suite with an opulent ensuite bath and custom built walk-in closet. Two additional bedrooms and a second full bath complete the second level. Additional living space in the finished lower level offers an at home office, third full bathroom and more space for a family room or game room, the potential is endless! Built with the highest quality materials and craftsmanship by well respected Watertown developer, this home is not to be missed! Conveniently located just off of Mt Auburn St makes this home a commuter's dream with access to public transportation to Cambridge.
Townhouse Details
Home Type
- Townhome
Est. Annual Taxes
- $12,388
Year Built
- Built in 2019
Lot Details
- Year Round Access
Kitchen
- Built-In Oven
- Built-In Range
- Microwave
- Dishwasher
Flooring
- Wood
- Tile
Utilities
- Forced Air Heating and Cooling System
- Heating System Uses Gas
- Water Holding Tank
- Propane Water Heater
- Cable TV Available
Additional Features
- Basement
Ownership History
Purchase Details
Home Financials for this Owner
Home Financials are based on the most recent Mortgage that was taken out on this home.Similar Homes in Watertown, MA
Home Values in the Area
Average Home Value in this Area
Purchase History
| Date | Buyer | Sale Price | Title Company |
|---|---|---|---|
| Chong Ji | $935,000 | -- |
Mortgage History
| Date | Status | Borrower | Loan Amount |
|---|---|---|---|
| Open | Chong Ji | $746,600 | |
| Closed | Chong Ji | $743,000 | |
| Closed | Chong Ji | $748,000 | |
| Previous Owner | Mccormack E A | $260,000 |
Property History
| Date | Event | Price | Change | Sq Ft Price |
|---|---|---|---|---|
| 05/07/2019 05/07/19 | Sold | $935,000 | +1.1% | $399 / Sq Ft |
| 03/02/2019 03/02/19 | Pending | -- | -- | -- |
| 02/26/2019 02/26/19 | For Sale | $925,000 | -- | $394 / Sq Ft |
Tax History Compared to Growth
Tax History
| Year | Tax Paid | Tax Assessment Tax Assessment Total Assessment is a certain percentage of the fair market value that is determined by local assessors to be the total taxable value of land and additions on the property. | Land | Improvement |
|---|---|---|---|---|
| 2025 | $12,388 | $1,060,600 | $0 | $1,060,600 |
| 2024 | $11,601 | $991,500 | $0 | $991,500 |
| 2023 | $13,285 | $978,300 | $0 | $978,300 |
| 2022 | $11,791 | $889,900 | $0 | $889,900 |
| 2021 | $10,635 | $868,200 | $0 | $868,200 |
| 2020 | $7,757 | $639,000 | $0 | $639,000 |
Agents Affiliated with this Home
-
Joselin Malkhasian

Seller's Agent in 2019
Joselin Malkhasian
Lamacchia Realty, Inc.
(781) 316-5279
7 in this area
203 Total Sales
-
Max Dublin

Buyer's Agent in 2019
Max Dublin
Gibson Sothebys International Realty
(617) 230-7615
3 in this area
163 Total Sales
Map
Source: MLS Property Information Network (MLS PIN)
MLS Number: 72457109
APN: WATE M:1025 B:0039 L:279U5
- 12 Walnut St Unit 2
- 43 Bates Rd Unit 43
- 30 Center St
- 61 Oakley Rd
- 107 Stoneleigh Rd
- 22 Adams Ave
- 14 Center St Unit 3
- 128 Russell Ave
- 250 School St
- 267 School St
- 12 Howe St
- 86 Cypress St Unit 86
- 173 Maplewood St Unit 173
- 11 Arthur Terrace
- 119-121 Dexter Ave
- 11 Adams St Unit 1
- 177 Common St
- 15 Marion Rd
- 28 Hillside Rd Unit 28
- 164 Church St
- 5 Boylston St Unit 5
- 17 Boylston St Unit 19
- 17 Boylston St Unit 17
- 307 Mount Auburn St Unit 307
- 7 Boylston St Unit 7
- 305 Mount Auburn St Unit 2
- 305 Mount Auburn St Unit 1
- 305 Mount Auburn St
- 305 Mount Auburn St Unit 305
- 21 Boylston St Unit 23
- 303 A & B Mt Auburn St
- 303 Mount Auburn St
- 27 Boylston St Unit 2
- 25 Boylston St Unit 1
- 12 Spruce St
- 12 Spruce St Unit 1
- 297 Mount Auburn St Unit 3
- 297 Mount Auburn St Unit 2
- 297 Mount Auburn St Unit 1
- 320 Mount Auburn St Unit 322
