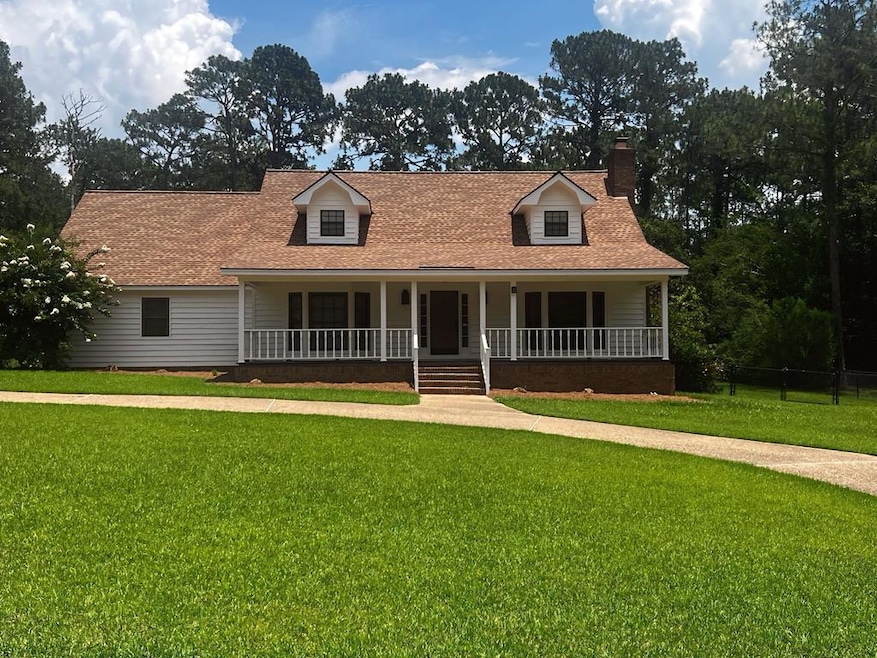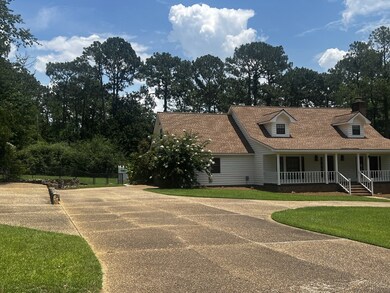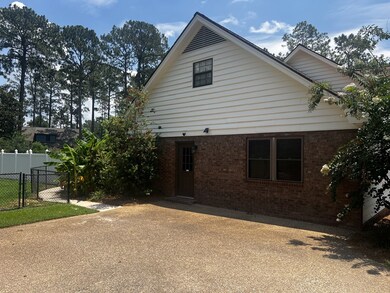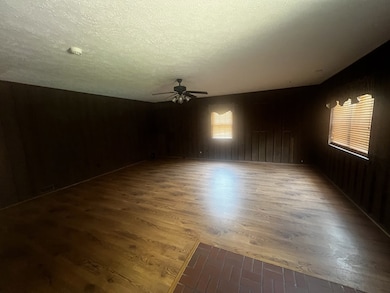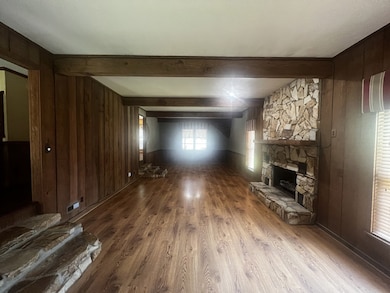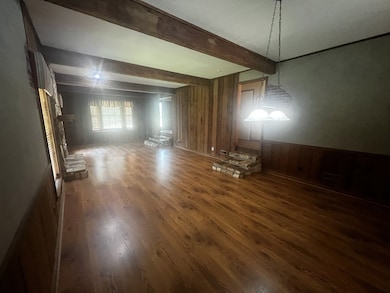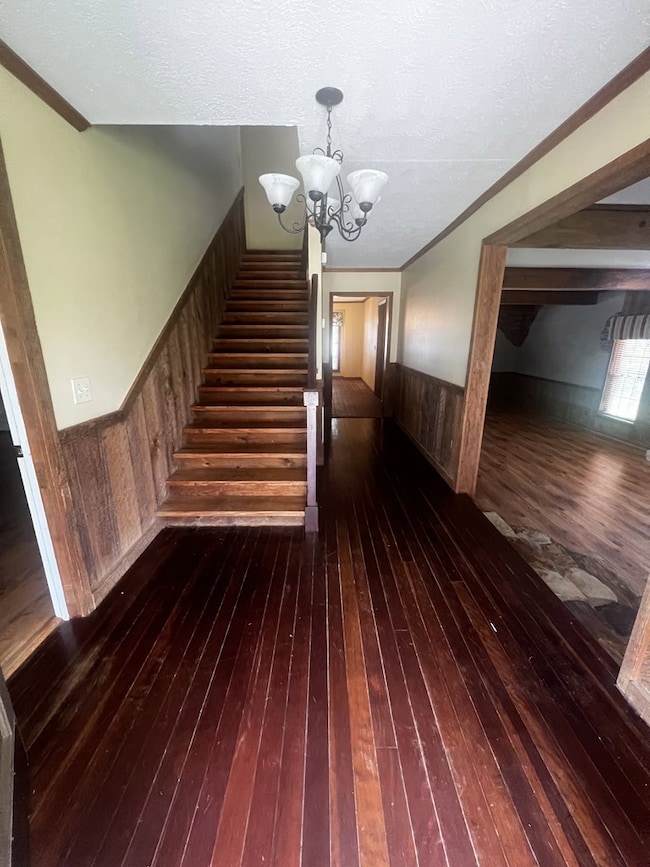5 Bracken Dr Moultrie, GA 31768
Estimated payment $2,202/month
Highlights
- Gunite Pool
- No HOA
- Breakfast Area or Nook
- Main Floor Primary Bedroom
- Covered Patio or Porch
- Beamed Ceilings
About This Home
Welcome to this spacious 4-bedroom, 2-full bath, 2-half bath home in the highly desirable Wiregrass Subdivision! With plenty of room to entertain and relax, this home is perfect for both family living and hosting guests. Features Include: Master Suite on the Main Floor, enjoy privacy and luxury with a spacious master suite featuring a large walk-in tiled shower, double vanities, and plenty of closet space. A large family and dining room combo offer a bright, airy space to gather, plus an additional bonus room-ideal for a media or entertainment room. Three bedrooms upstairs, with a shared bath featuring double vanities, providing ample space for family or guests. Step outside to your own private retreat! The fenced backyard includes a sparkling pool and hot tub, surrounded by privacy fencing-perfect for relaxation or entertaining. The patio area is a dream, with a fully-equipped outdoor kitchen featuring a gas grill and Green Egg grill. Enjoy grilling while overlooking the pool and hot tub, making it the perfect spot for family barbecues and outdoor gatherings. The property sits on a spacious lot with a chain-link fence in the back, offering privacy and security. House is sold As Is, House is sold with Home Warranty
Listing Agent
Better Homes and Gardens Historic Brokerage Phone: 8502000523 License #400928 Listed on: 08/25/2025

Home Details
Home Type
- Single Family
Est. Annual Taxes
- $4,400
Year Built
- Built in 1981
Lot Details
- 0.75 Acre Lot
- Privacy Fence
- Vinyl Fence
- Chain Link Fence
Home Design
- Brick Exterior Construction
- Shingle Roof
Interior Spaces
- 3,343 Sq Ft Home
- 2-Story Property
- Beamed Ceilings
- Fireplace
- Crawl Space
- Breakfast Area or Nook
Flooring
- Brick
- Laminate
Bedrooms and Bathrooms
- 4 Bedrooms
- Primary Bedroom on Main
- Double Vanity
- Shower Only
Laundry
- Laundry Room
- Sink Near Laundry
Parking
- Driveway
- Open Parking
Pool
- Gunite Pool
- Saltwater Pool
- Spa
Additional Features
- Covered Patio or Porch
- Central Heating and Cooling System
Community Details
- No Home Owners Association
Listing and Financial Details
- Home warranty included in the sale of the property
Map
Home Values in the Area
Average Home Value in this Area
Tax History
| Year | Tax Paid | Tax Assessment Tax Assessment Total Assessment is a certain percentage of the fair market value that is determined by local assessors to be the total taxable value of land and additions on the property. | Land | Improvement |
|---|---|---|---|---|
| 2024 | $4,158 | $147,230 | $12,000 | $135,230 |
| 2023 | $4,400 | $117,023 | $12,000 | $105,023 |
| 2022 | $3,219 | $97,689 | $12,000 | $85,689 |
| 2021 | $3,112 | $93,302 | $12,000 | $81,302 |
| 2020 | $3,332 | $98,146 | $12,000 | $86,146 |
| 2019 | $3,569 | $93,428 | $12,000 | $81,428 |
| 2018 | $3,731 | $93,428 | $12,000 | $81,428 |
| 2017 | $3,531 | $93,428 | $12,000 | $81,428 |
| 2016 | $3,677 | $93,428 | $12,000 | $81,428 |
| 2015 | $3,381 | $85,796 | $12,000 | $73,796 |
| 2014 | $3,463 | $85,796 | $12,000 | $73,796 |
| 2013 | -- | $85,796 | $12,000 | $73,796 |
Property History
| Date | Event | Price | List to Sale | Price per Sq Ft |
|---|---|---|---|---|
| 08/25/2025 08/25/25 | For Sale | $349,900 | -- | $105 / Sq Ft |
Purchase History
| Date | Type | Sale Price | Title Company |
|---|---|---|---|
| Deed | $185,000 | -- | |
| Deed | $114,300 | -- |
Source: Thomasville Area Board of REALTORS®
MLS Number: 925892
APN: M020-027
- 10 Hummingbird Rd
- Lot 3 Hummingbird Ln
- 39 Hummingbird Rd
- 304 Clubview Dr
- 305 Clubview Dr
- 387 Tanglewood Dr
- 204 Nandina Dr
- 7 SE Pheasant Ln
- 0 26th Ave SE
- 3 Baell Trace Ct SE
- 2021 S Main St
- 208 Baell Trace Ct SE
- 205 Baell Trace Ct SE
- 213 Baell Trace Ct SE
- 0 Georgia 33
- 1941 S Main St
- 135 Southlake Dr
- 114 Baell Trace Ct SE
- 35 Cobblestone Blvd SE
- 534 Us Highway 319 S
- 2809 5th St SE
- 517 26th Ave SE
- 3109 Veterans Pkwy S
- 227 2nd Ave SE
- 315 15th St SE
- 20 7th St NE
- 841 E Central Ave
- 516 Georgia 133
- 1043 S Pine St Unit A
- 23841 Us Highway 19 N
- 241 Cove Landing Dr
- 321 Madison Grove Blvd
- 2448 Cassidy Rd
- 1388 N Pinetree Blvd
- 222 Fontaine Dr
- 2015 E Pinetree Blvd
- 1 Grand Park Ln
- 2005 E Pinetree Blvd
- 11369 Us Highway 84 E
- 708 S Parrish Ave
