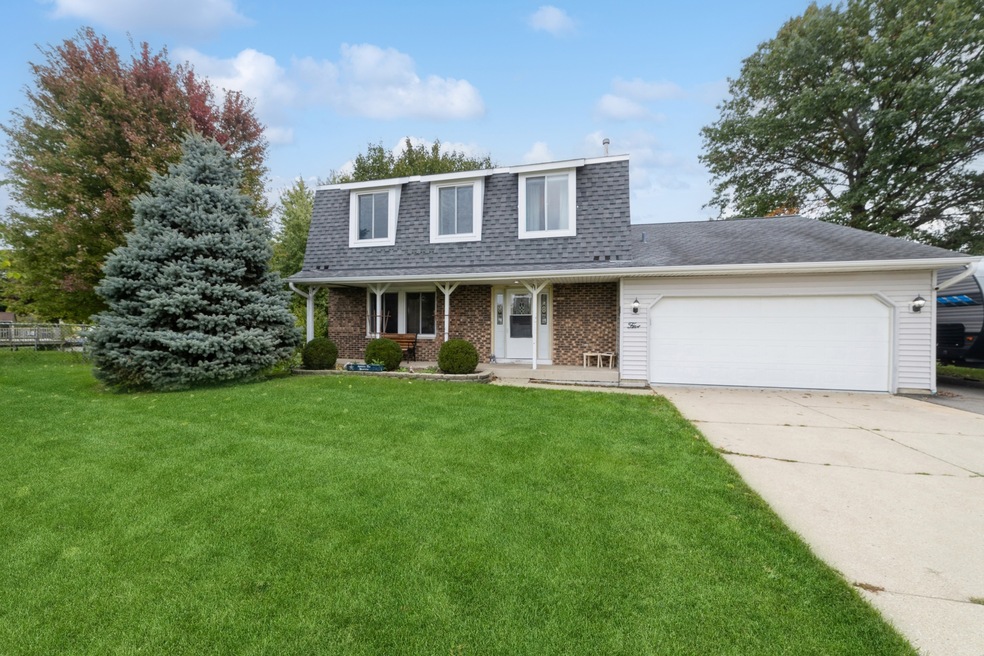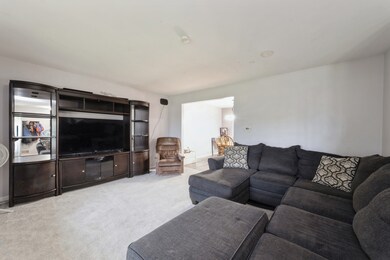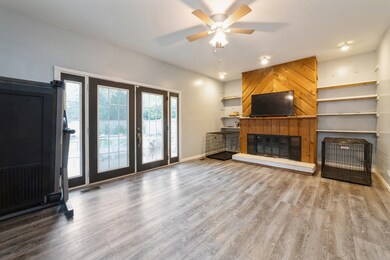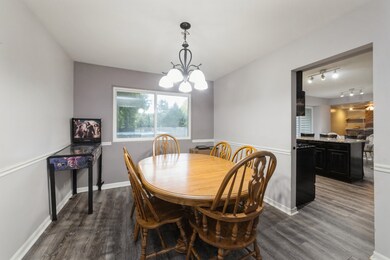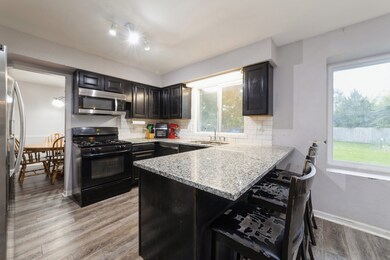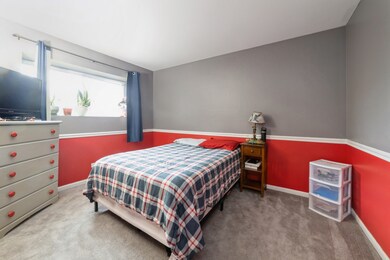
5 Brandywine Ct South Elgin, IL 60177
Estimated Value: $357,000 - $380,000
Highlights
- Above Ground Pool
- Colonial Architecture
- Cul-De-Sac
- South Elgin High School Rated A-
- Formal Dining Room
- 2 Car Attached Garage
About This Home
As of December 2023Lovely Dutch Colonial. So much house! Granite kitchen counters w/extended bar stool seating. Furnace & Central Air 8 yrs Roof 9 yrs, Designer Entry Door w/side panels, Extended view patio doors, Vinyl Windows, basement block windows, Laminate flooring on most of the main level, Kitchen pantry can be 1st floor laundry, Featuring 4 spacious bedrooms upstairs, 2 1/2 baths, Full Basement, Private ample fenced back yard, Above ground pool, attached heated garage Many shops nearby. Don't miss out on this home!
Last Agent to Sell the Property
Berkshire Hathaway HomeServices Starck Real Estate License #471001262 Listed on: 10/18/2023

Home Details
Home Type
- Single Family
Est. Annual Taxes
- $7,326
Year Built
- Built in 1979
Lot Details
- Cul-De-Sac
- Paved or Partially Paved Lot
Parking
- 2 Car Attached Garage
- Heated Garage
- Garage Transmitter
- Garage Door Opener
- Driveway
- Parking Space is Owned
Home Design
- Colonial Architecture
- Asphalt Roof
- Concrete Perimeter Foundation
Interior Spaces
- 1,910 Sq Ft Home
- 2-Story Property
- Wood Burning Fireplace
- Window Treatments
- Family Room with Fireplace
- Formal Dining Room
- Partially Finished Basement
- Basement Fills Entire Space Under The House
- Storm Screens
Kitchen
- Range
- Microwave
- Dishwasher
Flooring
- Partially Carpeted
- Laminate
Bedrooms and Bathrooms
- 4 Bedrooms
- 4 Potential Bedrooms
Outdoor Features
- Above Ground Pool
- Brick Porch or Patio
- Shed
Schools
- Willard Elementary School
- Kenyon Woods Middle School
- South Elgin High School
Utilities
- Forced Air Heating and Cooling System
- Heating System Uses Natural Gas
Community Details
- Glens Of Fox Ridge Subdivision, 2 Story Floorplan
Listing and Financial Details
- Homeowner Tax Exemptions
Ownership History
Purchase Details
Home Financials for this Owner
Home Financials are based on the most recent Mortgage that was taken out on this home.Purchase Details
Home Financials for this Owner
Home Financials are based on the most recent Mortgage that was taken out on this home.Purchase Details
Home Financials for this Owner
Home Financials are based on the most recent Mortgage that was taken out on this home.Purchase Details
Purchase Details
Home Financials for this Owner
Home Financials are based on the most recent Mortgage that was taken out on this home.Similar Homes in South Elgin, IL
Home Values in the Area
Average Home Value in this Area
Purchase History
| Date | Buyer | Sale Price | Title Company |
|---|---|---|---|
| Ruge-Squires Melissa | $310,000 | None Listed On Document | |
| Alford Nicholas L | $230,000 | Greater Metropolitan Title | |
| Rivera Victor | $190,000 | Greater Illinois Title Compa | |
| Federal National Mortgage Association | -- | None Available | |
| Lopez Gustavo | $268,500 | None Available |
Mortgage History
| Date | Status | Borrower | Loan Amount |
|---|---|---|---|
| Open | Ruge-Squires Melissa | $299,653 | |
| Previous Owner | Alford Nicholas L | $35,000 | |
| Previous Owner | Alford Nicholas L | $204,203 | |
| Previous Owner | Alford Nicholas L | $207,570 | |
| Previous Owner | Alford Nicholas L | $187,220 | |
| Previous Owner | Rivera Victor | $144,000 | |
| Previous Owner | Lopez Gustavo | $268,100 | |
| Previous Owner | Wendling Douglas E | $50,000 |
Property History
| Date | Event | Price | Change | Sq Ft Price |
|---|---|---|---|---|
| 12/11/2023 12/11/23 | Sold | $310,000 | -4.6% | $162 / Sq Ft |
| 11/02/2023 11/02/23 | Pending | -- | -- | -- |
| 10/18/2023 10/18/23 | For Sale | $324,900 | +80.5% | $170 / Sq Ft |
| 07/26/2013 07/26/13 | Sold | $180,000 | -3.2% | -- |
| 05/31/2013 05/31/13 | Pending | -- | -- | -- |
| 05/21/2013 05/21/13 | Price Changed | $185,900 | -4.7% | -- |
| 04/12/2013 04/12/13 | For Sale | $195,000 | -- | -- |
Tax History Compared to Growth
Tax History
| Year | Tax Paid | Tax Assessment Tax Assessment Total Assessment is a certain percentage of the fair market value that is determined by local assessors to be the total taxable value of land and additions on the property. | Land | Improvement |
|---|---|---|---|---|
| 2023 | $7,714 | $99,948 | $19,503 | $80,445 |
| 2022 | $7,326 | $91,135 | $17,783 | $73,352 |
| 2021 | $6,898 | $85,205 | $16,626 | $68,579 |
| 2020 | $6,689 | $81,341 | $15,872 | $65,469 |
| 2019 | $6,441 | $77,482 | $15,119 | $62,363 |
| 2018 | $6,314 | $72,993 | $14,243 | $58,750 |
| 2017 | $5,999 | $69,005 | $13,465 | $55,540 |
| 2016 | $5,711 | $64,018 | $12,492 | $51,526 |
| 2015 | -- | $58,678 | $11,450 | $47,228 |
| 2014 | -- | $54,763 | $11,309 | $43,454 |
| 2013 | -- | $56,207 | $11,607 | $44,600 |
Agents Affiliated with this Home
-
Nancy Christensen

Seller's Agent in 2023
Nancy Christensen
Berkshire Hathaway HomeServices Starck Real Estate
(847) 888-5800
45 Total Sales
-
Diana Nieves
D
Buyer's Agent in 2023
Diana Nieves
Suburban Life Realty, Ltd
(630) 561-2494
14 Total Sales
-

Seller's Agent in 2013
Kevin Schudel
Buy It Inc
(847) 833-2337
19 Total Sales
-
Jan Toms

Buyer's Agent in 2013
Jan Toms
Charles Rutenberg Realty of IL
(630) 202-0725
18 Total Sales
Map
Source: Midwest Real Estate Data (MRED)
MLS Number: 11910846
APN: 06-34-177-012
- 140 E Lynn St
- 1175 N Harvard Cir
- 895 Medford Ave
- 440 Charles Ct
- 273 E Harvard Cir
- 311 Mayfair Ln
- 283 Sandhurst Ln Unit 2
- 588 Renee Dr
- 1314 Sandhurst Ln Unit 3
- 621 Fenwick Ln
- 271 Valley Forge Ave
- 1410 Timber Ln
- 112 S Collins St
- 240 Kingsport Dr
- 1027 Button Bush St
- 172 Barry Rd
- 1027 Blazing Star St
- 242 Kingsport Dr
- 244 Kingsport Dr
- 260 Kingsport Dr
- 5 Brandywine Ct
- 7 Brandywine Ct
- 3 Brandywine Ct
- 9 Yorkshire Ct
- 11 Yorkshire Ct
- 9 Brandywine Ct
- 65 Wedgewood Dr
- 7 Yorkshire Ct
- 55 Wedgewood Dr
- 11 Brandywine Ct
- 15 Yorkshire Ct
- 15 Brandywine Ct
- 3 Danbury Ct
- 5 Danbury Ct
- 999 W Spring St
- 5 Yorkshire Ct
- 74 W Lynn St
- 15 Wedgewood Dr
- 3 Yorkshire Ct
- 989 W Spring St
