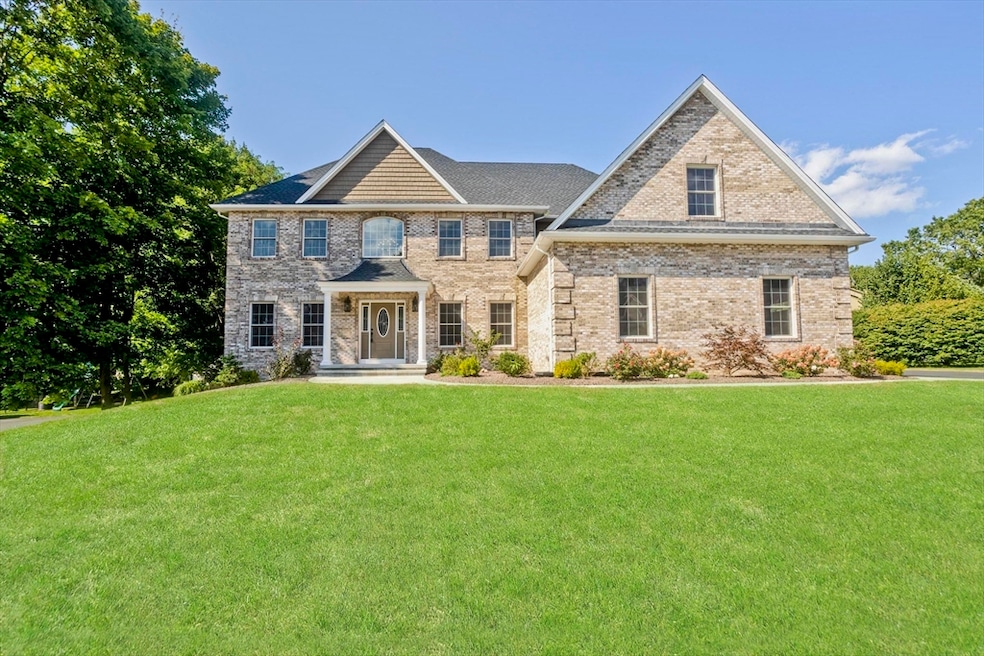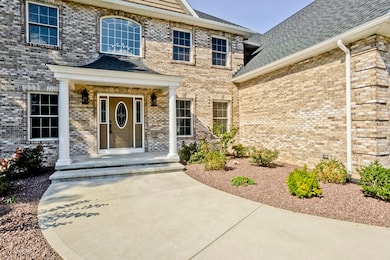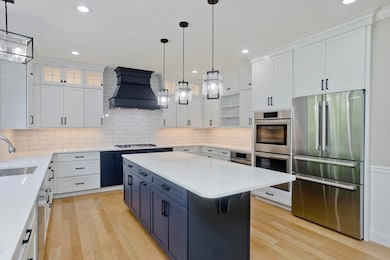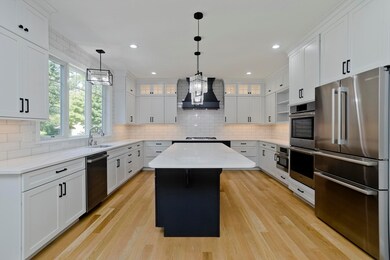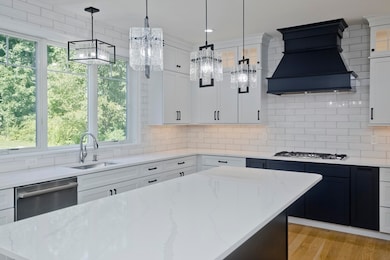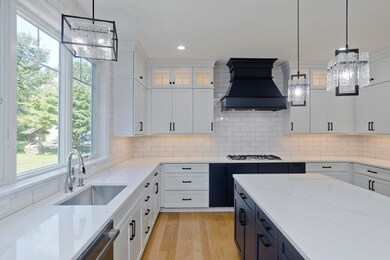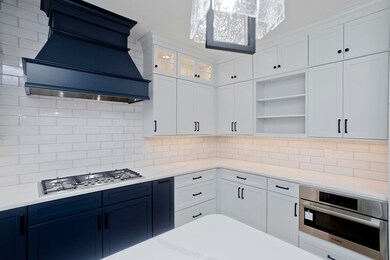
5 Briar Cliff Dr Wilbraham, MA 01095
Highlights
- Custom Closet System
- Colonial Architecture
- Property is near public transit
- Minnechaug Regional High School Rated A-
- Deck
- Wood Flooring
About This Home
As of November 2024This Elegant Home on a Nearly 1-acre Corner Lot Features a first floor with 9’ ceilings and white oak hardwood floors throughout. The kitchen boasts quartz countertops, Bosch stainless steel appliances, a 5-burner gas cooktop with hood, double wall oven, oversized island, and wine refrigerator. Adjacent are a formal dining room, an office with closet, and a library/sunroom with large windows. The living room has vaulted ceilings, a gas stone fireplace, and opens to a Trex deck. The first floor also includes a full bathroom, mudroom, and garage access. Upstairs are three carpeted bedrooms with large closets and ceiling fans, a huge primary bedroom with hardwood floors, trey ceilings, and a luxurious en-suite bathroom with a Corian jet tub, waterfall shower, and double vanity. The second floor also has a full bathroom and a laundry room. Additional features include two central AC and heat zones, a three-car oversized garage, and a full walk-out basement. See Attached Feature Sheet.
Last Agent to Sell the Property
Berkshire Hathaway HomeServices Realty Professionals Listed on: 08/12/2024

Home Details
Home Type
- Single Family
Est. Annual Taxes
- $15,960
Year Built
- Built in 2024
Lot Details
- 1.03 Acre Lot
- Cul-De-Sac
- Corner Lot
- Level Lot
HOA Fees
- $17 Monthly HOA Fees
Parking
- 3 Car Attached Garage
- Garage Door Opener
- Driveway
- Open Parking
- Off-Street Parking
Home Design
- Colonial Architecture
- Frame Construction
- Blown Fiberglass Insulation
- Cellulose Insulation
- Shingle Roof
- Concrete Perimeter Foundation
Interior Spaces
- 4,000 Sq Ft Home
- Wet Bar
- Chair Railings
- Crown Molding
- Wainscoting
- Tray Ceiling
- Ceiling Fan
- Recessed Lighting
- Decorative Lighting
- Insulated Windows
- Window Screens
- Sliding Doors
- Insulated Doors
- Family Room with Fireplace
- Sun or Florida Room
Kitchen
- Oven
- Microwave
- ENERGY STAR Qualified Refrigerator
- Plumbed For Ice Maker
- ENERGY STAR Qualified Dishwasher
- Stainless Steel Appliances
- Kitchen Island
- Solid Surface Countertops
- Disposal
Flooring
- Wood
- Wall to Wall Carpet
Bedrooms and Bathrooms
- 4 Bedrooms
- Primary bedroom located on second floor
- Custom Closet System
- Walk-In Closet
- 3 Full Bathrooms
Laundry
- Laundry on upper level
- Sink Near Laundry
- Washer and Electric Dryer Hookup
Unfinished Basement
- Walk-Out Basement
- Basement Fills Entire Space Under The House
- Block Basement Construction
Outdoor Features
- Deck
- Rain Gutters
Location
- Property is near public transit
- Property is near schools
Utilities
- Forced Air Heating and Cooling System
- 2 Cooling Zones
- 2 Heating Zones
- 200+ Amp Service
- Tankless Water Heater
- Gas Water Heater
- Cable TV Available
Listing and Financial Details
- Assessor Parcel Number 4297142
Community Details
Overview
- Stony Ridge Estates Subdivision
Recreation
- Jogging Path
Ownership History
Purchase Details
Purchase Details
Home Financials for this Owner
Home Financials are based on the most recent Mortgage that was taken out on this home.Purchase Details
Similar Homes in Wilbraham, MA
Home Values in the Area
Average Home Value in this Area
Purchase History
| Date | Type | Sale Price | Title Company |
|---|---|---|---|
| Deed | $210,000 | -- | |
| Deed | $210,000 | -- | |
| Deed | $600,000 | -- | |
| Foreclosure Deed | $800,000 | -- | |
| Deed | $210,000 | -- |
Mortgage History
| Date | Status | Loan Amount | Loan Type |
|---|---|---|---|
| Previous Owner | $630,000 | Purchase Money Mortgage |
Property History
| Date | Event | Price | Change | Sq Ft Price |
|---|---|---|---|---|
| 11/07/2024 11/07/24 | Sold | $1,180,000 | -1.7% | $295 / Sq Ft |
| 11/01/2024 11/01/24 | Pending | -- | -- | -- |
| 08/12/2024 08/12/24 | For Sale | $1,200,000 | -- | $300 / Sq Ft |
Tax History Compared to Growth
Tax History
| Year | Tax Paid | Tax Assessment Tax Assessment Total Assessment is a certain percentage of the fair market value that is determined by local assessors to be the total taxable value of land and additions on the property. | Land | Improvement |
|---|---|---|---|---|
| 2025 | $15,960 | $892,600 | $132,800 | $759,800 |
| 2024 | $11,222 | $606,600 | $132,800 | $473,800 |
| 2023 | $2,721 | $190,400 | $132,800 | $57,600 |
| 2022 | $2,721 | $132,800 | $132,800 | $0 |
| 2021 | $3,265 | $142,200 | $142,200 | $0 |
| 2020 | $3,182 | $142,200 | $142,200 | $0 |
| 2019 | $3,100 | $142,200 | $142,200 | $0 |
| 2018 | $3,219 | $142,200 | $142,200 | $0 |
| 2017 | $3,128 | $142,200 | $142,200 | $0 |
| 2016 | $3,175 | $147,000 | $147,000 | $0 |
| 2015 | $3,069 | $147,000 | $147,000 | $0 |
Agents Affiliated with this Home
-
Thomas Bretta
T
Seller's Agent in 2024
Thomas Bretta
Berkshire Hathaway HomeServices Realty Professionals
(413) 427-2386
4 in this area
134 Total Sales
-
Brenda Cuoco

Buyer's Agent in 2024
Brenda Cuoco
Cuoco & Co. Real Estate
(413) 333-7776
133 in this area
834 Total Sales
Map
Source: MLS Property Information Network (MLS PIN)
MLS Number: 73276432
APN: WILB-001380-000005-102091
- 11 Wellfleet Dr
- 7 Woodsley Rd
- 14 Wellfleet Dr
- 47 Cypress Ln Unit 47
- 615 Stony Hill Rd
- 105 Sandalwood Dr Unit site
- 99 Sandalwood Dr Unit site 00
- 97 Sandalwood Dr Unit site 00
- 91 Sandalwood Dr Unit site 00
- 87 Sandalwood Dr Unit site 39
- 85 Sandalwood Dr Unit site 00
- 12 Cooley Dr
- 700 Stony Hill Rd
- 717-719 Stony Hill Rd
- 479 Springfield St
- 7 Joan St
- 33 Shirley St
- 14 Sunnyside Terrace
- 32 Lodge Ln Unit 32
- 2 Cedar Oak Dr
