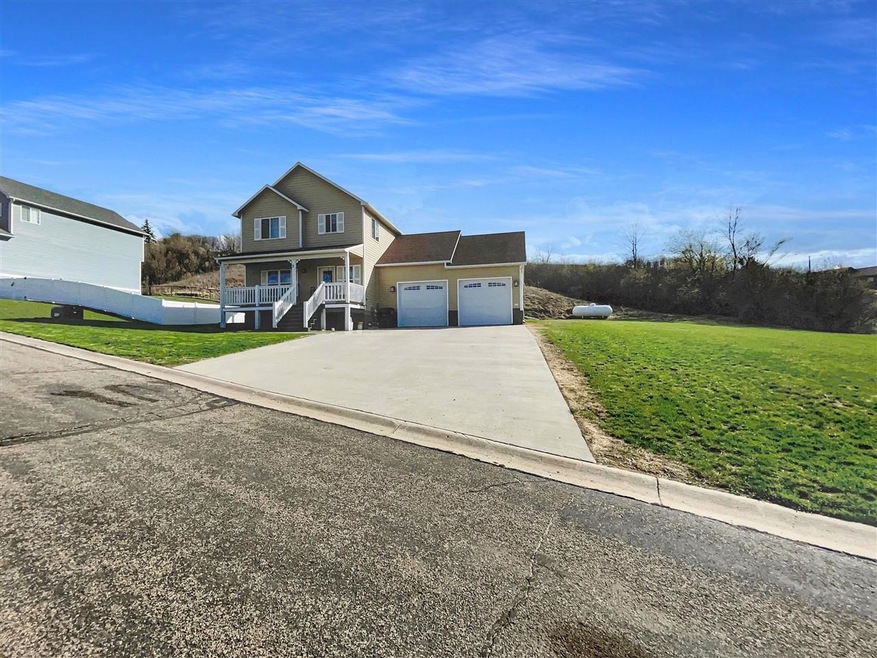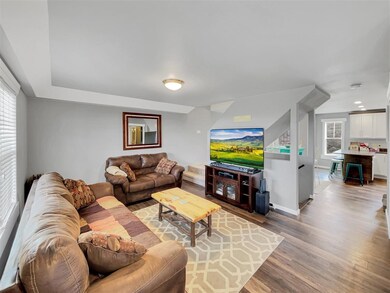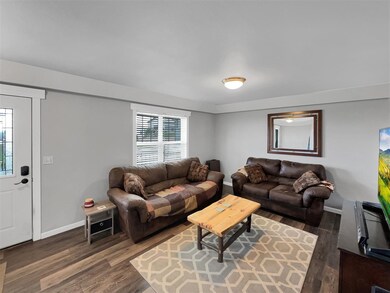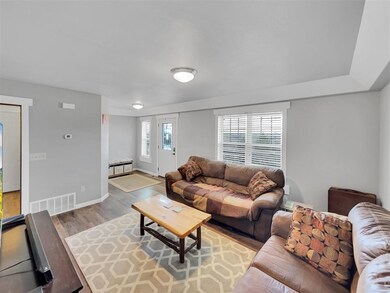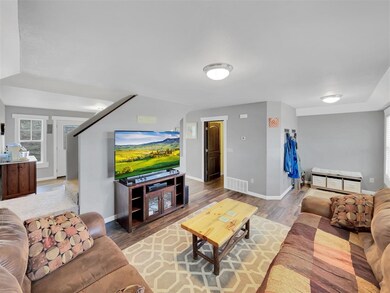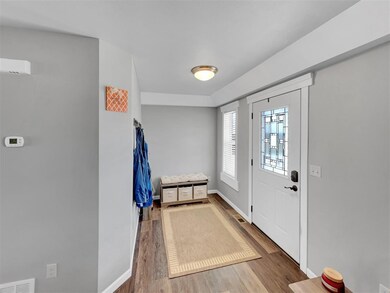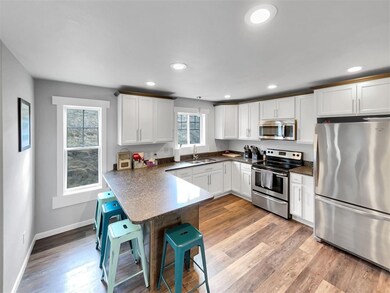
Highlights
- Porch
- Forced Air Heating and Cooling System
- Carpet
- Living Room
- Dining Room
About This Home
As of July 2022Your home search can end here! This two-story charmer with modern updates is ready for its new owner. You will be greeted at the front door with open space to drop your coat and shoes. As you continue in, the floor plan offers an open living room that is easy access to the spacious kitchen. The kitchen features ample cupboard space along with quartz countertops, island seating area and a pantry. The dining room is bright, open to the kitchen, and has an access door to the backyard. Just off the kitchen is main floor laundry (washer & dryer stay), a 1/2 bath and garage entry. The second story of the home boasts a spacious master bedroom with a 3/4 bath and a private balcony. Down the roomy hallway, you will find two additional bedrooms along with a full bath. The basement is freshly finished with a sizeable family room, egress; 4th bedroom, and a 3/4 bath. You can kick-back on the front porch and enjoy the view-this is a perfect spot to watch the Velva Fireworks Show for the 4th of July! The home is located on a cul-de-sac and is on the Velva School bus route. Velva is a developed community with a K-12 school, grocery store, clinic, pharmacy, dentist, chiropractor, park, swimming pool, 9-hole golf course, restaurants, ice cream shop, and many other services! Let's make this home your next-contact your agent to schedule a showing.
Home Details
Home Type
- Single Family
Est. Annual Taxes
- $3,003
Year Built
- Built in 2007
Lot Details
- 0.49 Acre Lot
- Property is zoned R1
Home Design
- Concrete Foundation
- Asphalt Roof
Interior Spaces
- 1,415 Sq Ft Home
- 2-Story Property
- Living Room
- Dining Room
- Carpet
Kitchen
- Oven or Range
- Microwave
- Dishwasher
Bedrooms and Bathrooms
- 4 Bedrooms
- 4 Bathrooms
Laundry
- Laundry on main level
- Dryer
- Washer
Finished Basement
- Basement Fills Entire Space Under The House
- Bedroom in Basement
Parking
- 2 Car Garage
- Garage Door Opener
- Driveway
Outdoor Features
- Porch
Utilities
- Forced Air Heating and Cooling System
- Heating System Powered By Leased Propane
Listing and Financial Details
- Assessor Parcel Number 55003011235000
Ownership History
Purchase Details
Home Financials for this Owner
Home Financials are based on the most recent Mortgage that was taken out on this home.Purchase Details
Purchase Details
Home Financials for this Owner
Home Financials are based on the most recent Mortgage that was taken out on this home.Similar Homes in Velva, ND
Home Values in the Area
Average Home Value in this Area
Purchase History
| Date | Type | Sale Price | Title Company |
|---|---|---|---|
| Warranty Deed | $260,000 | Mchenry Abstract & Title | |
| Interfamily Deed Transfer | -- | None Available | |
| Warranty Deed | -- | Mchenry Abstract & Title |
Mortgage History
| Date | Status | Loan Amount | Loan Type |
|---|---|---|---|
| Open | $234,000 | New Conventional | |
| Previous Owner | $206,196 | FHA |
Property History
| Date | Event | Price | Change | Sq Ft Price |
|---|---|---|---|---|
| 07/21/2025 07/21/25 | For Sale | $284,900 | +7.5% | $201 / Sq Ft |
| 07/18/2022 07/18/22 | Sold | -- | -- | -- |
| 05/20/2022 05/20/22 | Pending | -- | -- | -- |
| 05/17/2022 05/17/22 | For Sale | $265,000 | +15.3% | $187 / Sq Ft |
| 04/25/2017 04/25/17 | Sold | -- | -- | -- |
| 03/10/2017 03/10/17 | Pending | -- | -- | -- |
| 09/30/2016 09/30/16 | For Sale | $229,900 | -- | $191 / Sq Ft |
Tax History Compared to Growth
Tax History
| Year | Tax Paid | Tax Assessment Tax Assessment Total Assessment is a certain percentage of the fair market value that is determined by local assessors to be the total taxable value of land and additions on the property. | Land | Improvement |
|---|---|---|---|---|
| 2024 | $36 | $126,300 | $14,050 | $112,250 |
| 2023 | $3,743 | $126,300 | $14,050 | $112,250 |
| 2022 | $2,918 | $106,700 | $14,050 | $92,650 |
| 2021 | $2,853 | $106,700 | $14,050 | $92,650 |
| 2020 | $2,884 | $104,650 | $12,000 | $92,650 |
| 2019 | $2,940 | $9,419 | $12,000 | $92,650 |
| 2018 | $2,827 | $9,419 | $0 | $0 |
| 2017 | $2,934 | $9,419 | $0 | $0 |
| 2016 | -- | $9,419 | $0 | $0 |
| 2015 | -- | $9,419 | $0 | $0 |
| 2014 | -- | $315 | $0 | $0 |
| 2013 | -- | $315 | $0 | $0 |
Agents Affiliated with this Home
-
J
Seller's Agent in 2025
JDee Douglas
KW Inspire Realty
-
J
Seller Co-Listing Agent in 2025
Jordan Douglas
KW Inspire Realty
-
C
Seller's Agent in 2022
Chery Bourdeau
BROKERS 12, INC.
-
M
Seller's Agent in 2017
MARK BICKLER
BROKERS 12, INC.
-
F
Seller Co-Listing Agent in 2017
FLINT FORSBERG
KW Inspire Realty
-
M
Buyer's Agent in 2017
Mehgan Krueger
KW Inspire Realty
Map
Source: Minot Multiple Listing Service
MLS Number: 220848
APN: 55003011235000
