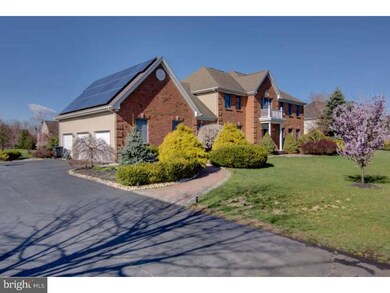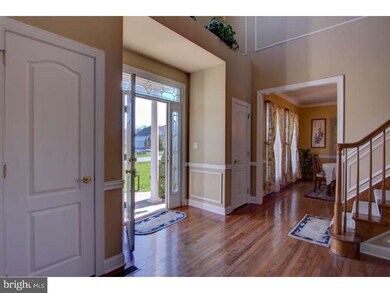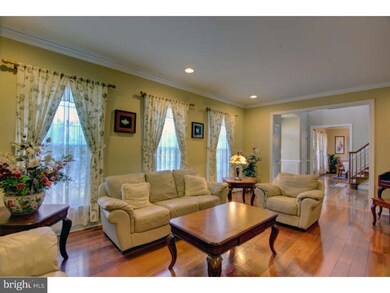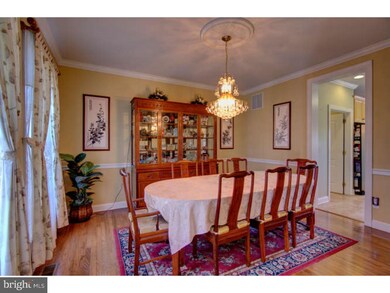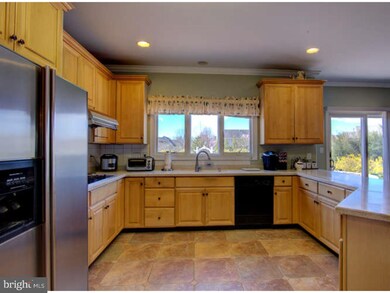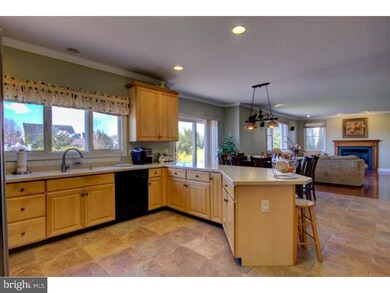
5 Briardale Ct Plainsboro, NJ 08536
Plainsboro Township NeighborhoodEstimated Value: $952,000 - $1,584,000
Highlights
- Colonial Architecture
- Wood Flooring
- Ceiling height of 9 feet or more
- John V.B. Wicoff Elementary School Rated A+
- Attic
- 3 Car Direct Access Garage
About This Home
As of June 2016This stately Coventry model is the ultimate in style and elegance! Sitting proudly on professionally landscaped grounds, this home defines curb appeal. The entire property is surrounded by majestic trees, specimen plantings and flowering bushes all perfectly manicured. Paver walkways and lighted patio add much character and provide great space for enjoying the outdoors. The expansive two-story foyer is a fitting introduction to this fantastic floor plan. Formal living room and dining room offer gracious space for entertaining. The gourmet kitchen and breakfast room are adjacent to a very spacious family room with gas fireplace. A library/5th bedroom and full bath complete the 1st floor. Master bedroom with tray ceiling, 2 walk-in closets and master bath with his and her vanities. Gleaming mahogany wood floors throughout! The amazing lower level is finished and provides great additional living space. Smart room divisions offer home theater area with built-in shelves, 2 playroom/guest room/storage rooms and a full bath. SMA Solar Technology system installed in 2011 is an added bonus! Pride of ownership abounds. One owner. Welcome Home!
Last Agent to Sell the Property
Carole Tosches
BHHS Fox & Roach - Princeton License #NJ-9912327 Listed on: 03/31/2016

Home Details
Home Type
- Single Family
Est. Annual Taxes
- $19,523
Year Built
- Built in 2000
Lot Details
- 0.75 Acre Lot
- Northeast Facing Home
- Property is in good condition
- Property is zoned R100
HOA Fees
- $33 Monthly HOA Fees
Parking
- 3 Car Direct Access Garage
- 3 Open Parking Spaces
- Garage Door Opener
Home Design
- Colonial Architecture
- Brick Exterior Construction
- Vinyl Siding
Interior Spaces
- 3,434 Sq Ft Home
- Property has 2 Levels
- Central Vacuum
- Ceiling height of 9 feet or more
- Ceiling Fan
- Gas Fireplace
- Family Room
- Living Room
- Dining Room
- Finished Basement
- Basement Fills Entire Space Under The House
- Attic Fan
- Home Security System
- Laundry on main level
Kitchen
- Butlers Pantry
- Built-In Oven
- Cooktop
- Dishwasher
Flooring
- Wood
- Tile or Brick
Bedrooms and Bathrooms
- 5 Bedrooms
- En-Suite Primary Bedroom
- En-Suite Bathroom
- 4 Full Bathrooms
Outdoor Features
- Patio
- Exterior Lighting
Schools
- Millstone River Elementary School
- Community Middle School
- High School North
Utilities
- Forced Air Heating and Cooling System
- Heating System Uses Gas
- Natural Gas Water Heater
- Cable TV Available
Community Details
- Association fees include common area maintenance
- Built by CALTON HOMES
- Grover's Mill East Subdivision, Coventry Floorplan
Listing and Financial Details
- Tax Lot 00060
- Assessor Parcel Number 18-03401-00060
Ownership History
Purchase Details
Home Financials for this Owner
Home Financials are based on the most recent Mortgage that was taken out on this home.Purchase Details
Home Financials for this Owner
Home Financials are based on the most recent Mortgage that was taken out on this home.Similar Homes in the area
Home Values in the Area
Average Home Value in this Area
Purchase History
| Date | Buyer | Sale Price | Title Company |
|---|---|---|---|
| Thokkadam Anto | $946,000 | Allied Title Llc | |
| Liqi Zhou | $509,305 | -- | |
| -- | $509,300 | -- |
Mortgage History
| Date | Status | Borrower | Loan Amount |
|---|---|---|---|
| Open | Thokkadam Anto | $200,000 | |
| Previous Owner | Thokkadam Anto | $346,000 | |
| Previous Owner | -- | $200,000 |
Property History
| Date | Event | Price | Change | Sq Ft Price |
|---|---|---|---|---|
| 06/21/2016 06/21/16 | Sold | $946,000 | -1.4% | $275 / Sq Ft |
| 04/07/2016 04/07/16 | Pending | -- | -- | -- |
| 03/31/2016 03/31/16 | For Sale | $959,900 | -- | $280 / Sq Ft |
Tax History Compared to Growth
Tax History
| Year | Tax Paid | Tax Assessment Tax Assessment Total Assessment is a certain percentage of the fair market value that is determined by local assessors to be the total taxable value of land and additions on the property. | Land | Improvement |
|---|---|---|---|---|
| 2024 | $22,200 | $870,600 | $294,700 | $614,500 |
| 2023 | $22,200 | $870,600 | $0 | $0 |
| 2022 | $21,861 | $870,600 | $0 | $0 |
| 2021 | $20,363 | $870,600 | $0 | $0 |
| 2020 | $20,825 | $870,600 | $0 | $0 |
| 2019 | $20,363 | $909,200 | $294,700 | $614,500 |
| 2018 | $19,911 | $909,200 | $294,700 | $614,500 |
| 2017 | $19,345 | $909,200 | $294,700 | $614,500 |
| 2016 | $18,492 | $909,200 | $294,700 | $614,500 |
| 2015 | $19,523 | $773,500 | $262,400 | $511,100 |
| 2014 | $19,330 | $773,500 | $262,400 | $511,100 |
Agents Affiliated with this Home
-

Seller's Agent in 2016
Carole Tosches
BHHS Fox & Roach
(609) 915-1971
7 in this area
17 Total Sales
-
Donna Dickey

Buyer's Agent in 2016
Donna Dickey
Coldwell Banker Residential Brokerage - Princeton
(239) 307-3657
3 Total Sales
Map
Source: Bright MLS
MLS Number: 1003901587
APN: 18-03401-0000-00060
- 5 Briardale Ct
- 3 Briardale Ct
- 7 Briardale Ct
- 4 Briardale Ct
- 2 Briardale Ct
- 9 Briardale Ct
- 8 Barnyard Ct
- 6 Barnyard Ct
- 6 Briardale Ct
- 12 Barnyard Ct
- 4 Barnyard Ct
- 11 Briardale Ct
- 2 Barnyard Ct
- 3 Narrow Brook Ct
- 1 Narrow Brook Ct
- 9 Barnyard Ct
- 7 Barnyard Ct
- 11 Barnyard Ct
- 5 Barnyard Ct
- 5 Narrow Brook Ct

