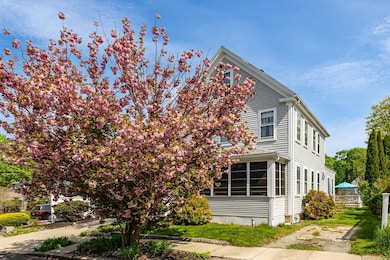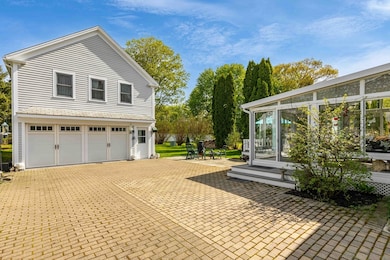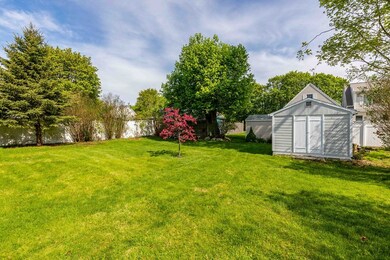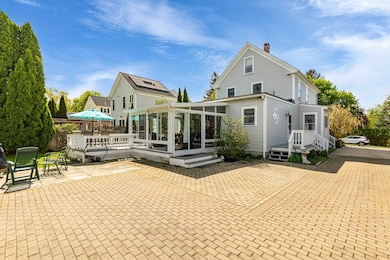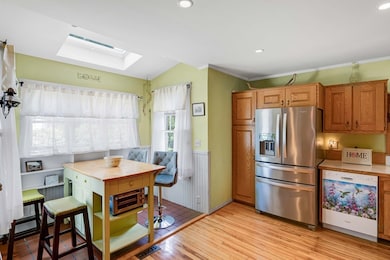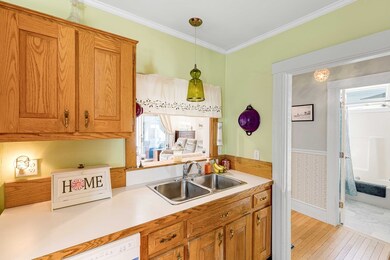
5 Bricher St Newburyport, MA 01950
Common Pasture NeighborhoodHighlights
- Marina
- Golf Course Community
- Medical Services
- Newburyport High School Rated A-
- Community Stables
- Custom Closet System
About This Home
As of June 2025Tucked away on a quiet street in Newburyport, this charming 1929 home offers 3 bedrooms and 2 full baths, blending classic character with modern comforts. Enjoy a spacious family room addition, cozy front porch, and a lovely 3-season porch overlooking a beautifully landscaped yard. The large detached garage includes a fully finished, heated second level with plumbing and electricity—ideal for an ADU, media room, or home office. Additional features include a walk-up attic, full basement, and prime location close to downtown, the waterfront, and the MBTA train. A rare find in Newburyport!
Last Agent to Sell the Property
Keller Williams Realty Evolution Listed on: 05/09/2025

Home Details
Home Type
- Single Family
Est. Annual Taxes
- $9,640
Year Built
- Built in 1929
Lot Details
- 0.25 Acre Lot
- Near Conservation Area
- Level Lot
- Irregular Lot
Parking
- 2 Car Detached Garage
- Parking Storage or Cabinetry
- Workshop in Garage
- Garage Door Opener
- Off-Street Parking
Home Design
- Colonial Architecture
- Frame Construction
- Shingle Roof
Interior Spaces
- 2,232 Sq Ft Home
- Dining Area
- Screened Porch
- Basement Fills Entire Space Under The House
- Attic
Kitchen
- <<OvenToken>>
- Range<<rangeHoodToken>>
- <<microwave>>
- Dishwasher
- Disposal
Flooring
- Wood
- Tile
Bedrooms and Bathrooms
- 3 Bedrooms
- Primary bedroom located on second floor
- Custom Closet System
- 2 Full Bathrooms
Laundry
- Laundry on main level
- Dryer
- Washer
Outdoor Features
- Deck
Location
- Property is near public transit
- Property is near schools
Schools
- Newburyport Elementary And Middle School
- Newburyport High School
Utilities
- No Cooling
- Central Heating
- Heating System Uses Oil
- Radiant Heating System
- Baseboard Heating
- 200+ Amp Service
Listing and Financial Details
- Assessor Parcel Number 2086436
Community Details
Overview
- No Home Owners Association
Amenities
- Medical Services
- Shops
- Coin Laundry
Recreation
- Marina
- Golf Course Community
- Tennis Courts
- Community Pool
- Park
- Community Stables
- Jogging Path
- Bike Trail
Ownership History
Purchase Details
Home Financials for this Owner
Home Financials are based on the most recent Mortgage that was taken out on this home.Purchase Details
Home Financials for this Owner
Home Financials are based on the most recent Mortgage that was taken out on this home.Purchase Details
Similar Homes in Newburyport, MA
Home Values in the Area
Average Home Value in this Area
Purchase History
| Date | Type | Sale Price | Title Company |
|---|---|---|---|
| Deed | $987,500 | None Available | |
| Deed | $182,900 | -- | |
| Deed | $182,900 | -- | |
| Deed | $189,900 | -- |
Mortgage History
| Date | Status | Loan Amount | Loan Type |
|---|---|---|---|
| Previous Owner | $350,000 | Credit Line Revolving | |
| Previous Owner | $136,000 | No Value Available | |
| Previous Owner | $150,000 | No Value Available | |
| Previous Owner | $146,300 | Purchase Money Mortgage |
Property History
| Date | Event | Price | Change | Sq Ft Price |
|---|---|---|---|---|
| 06/18/2025 06/18/25 | Sold | $987,500 | +9.7% | $442 / Sq Ft |
| 05/15/2025 05/15/25 | Pending | -- | -- | -- |
| 05/09/2025 05/09/25 | For Sale | $899,900 | -- | $403 / Sq Ft |
Tax History Compared to Growth
Tax History
| Year | Tax Paid | Tax Assessment Tax Assessment Total Assessment is a certain percentage of the fair market value that is determined by local assessors to be the total taxable value of land and additions on the property. | Land | Improvement |
|---|---|---|---|---|
| 2025 | $9,640 | $1,006,300 | $399,300 | $607,000 |
| 2024 | $9,160 | $918,800 | $363,000 | $555,800 |
| 2023 | $9,359 | $871,400 | $315,600 | $555,800 |
| 2022 | $8,874 | $738,900 | $263,000 | $475,900 |
| 2021 | $8,365 | $661,800 | $239,100 | $422,700 |
| 2020 | $8,264 | $643,600 | $239,100 | $404,500 |
| 2019 | $8,490 | $649,100 | $239,100 | $410,000 |
| 2018 | $8,229 | $620,600 | $227,800 | $392,800 |
| 2017 | $8,055 | $598,900 | $216,900 | $382,000 |
| 2016 | $8,005 | $597,800 | $206,600 | $391,200 |
| 2015 | $7,589 | $568,900 | $206,600 | $362,300 |
Agents Affiliated with this Home
-
Casey Peicott

Seller's Agent in 2025
Casey Peicott
Keller Williams Realty Evolution
2 in this area
13 Total Sales
-
Christian Smith

Buyer's Agent in 2025
Christian Smith
Keller Williams Realty Evolution
(978) 478-7222
1 in this area
38 Total Sales
Map
Source: MLS Property Information Network (MLS PIN)
MLS Number: 73372381
APN: NEWP-000035-000087
- 141 State St Unit 2
- 174 State St Unit 1
- 21 Hines Way Unit 21
- 95 High St Unit 4
- 132 High St Unit B
- 51 High St
- 1 Fruit St
- 2 Court St Unit 3
- 184 High St
- 8 Parsons St
- 8 Parsons St Unit 8
- 37 1/2 Federal St
- 14 Dexter Ln Unit A
- 41 Washington St Unit D
- 41 Washington St Unit C
- 56 Middle St
- 10 10th St
- 42 Federal St Unit B
- 14-18 Market St
- 7 Summer St Unit 7

