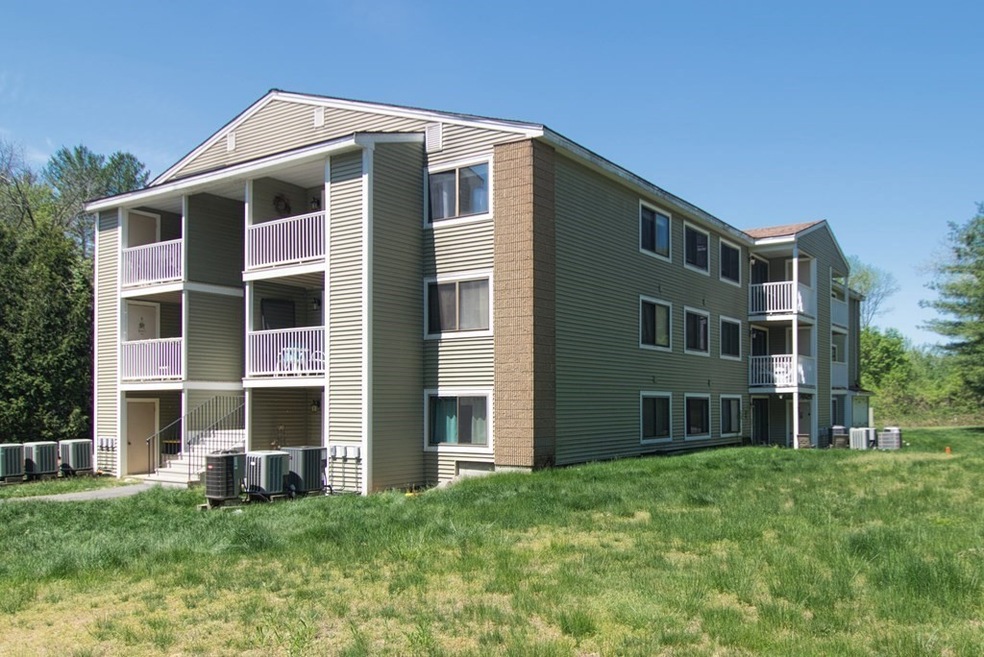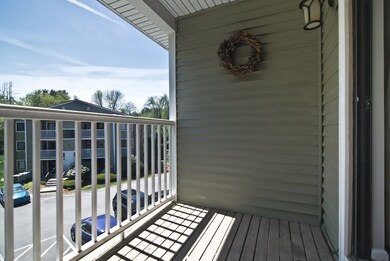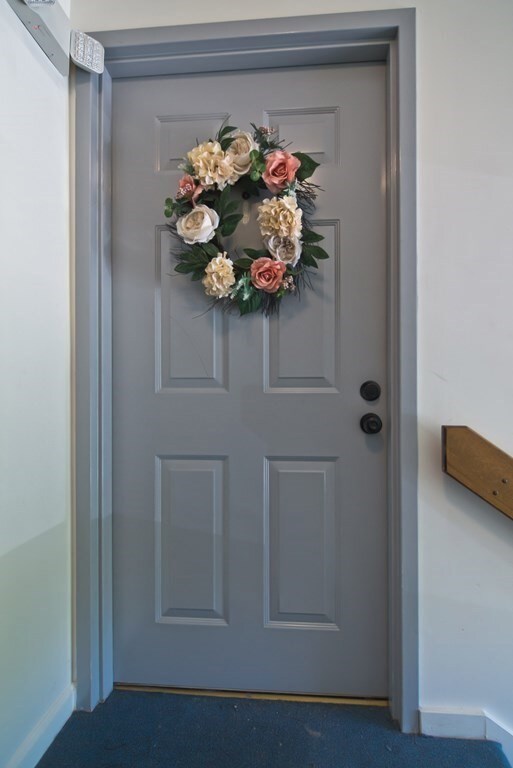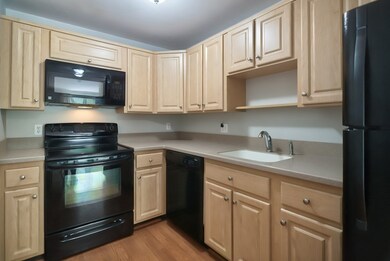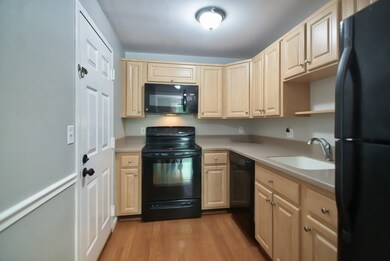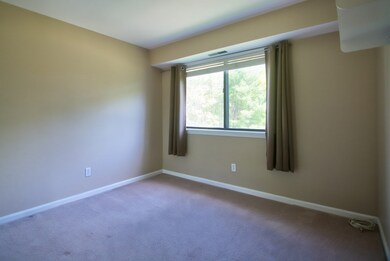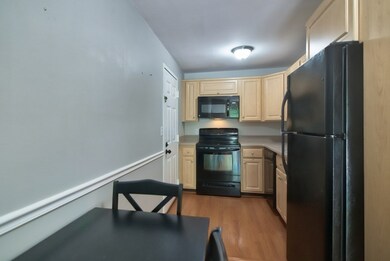
5 Bridgeview Cir Unit 23 Tyngsboro, MA 01879
Tyngsborough NeighborhoodHighlights
- Medical Services
- Property is near public transit
- Corner Lot
- No Units Above
- Wood Flooring
- Balcony
About This Home
As of June 2023Welcome to Bridgeview Park! Move-in ready top floor, corner unit offering 2 bedrooms, 1 full bath, 2-year young HVAC system, and IN-UNIT LAUNDRY. It features a spacious open living/dining area with slider to covered balcony with storage area. This complex is commuter friendly with easy access to multiple highways, ample off-street parking and close proximity to restaurants, tax-free New Hampshire shopping and all other major area amenities! Bridgeview Park is a pet friendly complex that allows one pet per unit up to 20 pounds. Why rent when you can own? This unit is ready for immediate occupancy.
Property Details
Home Type
- Condominium
Est. Annual Taxes
- $2,735
Year Built
- Built in 1981
HOA Fees
- $380 Monthly HOA Fees
Home Design
- Garden Home
- Brick Exterior Construction
- Frame Construction
- Shingle Roof
Interior Spaces
- 627 Sq Ft Home
- 1-Story Property
- Sliding Doors
Kitchen
- Range<<rangeHoodToken>>
- <<microwave>>
- Dishwasher
Flooring
- Wood
- Wall to Wall Carpet
Bedrooms and Bathrooms
- 2 Bedrooms
- Primary bedroom located on third floor
- 1 Full Bathroom
Laundry
- Laundry in unit
- Dryer
- Washer
Parking
- 2 Car Parking Spaces
- Common or Shared Parking
- Off-Street Parking
Location
- Property is near public transit
- Property is near schools
Schools
- Tyngsboro Elementary School
- Tyngsboromiddle School
- Tyngsboro High School
Utilities
- Forced Air Heating and Cooling System
- 1 Cooling Zone
- 1 Heating Zone
- Electric Water Heater
Additional Features
- Balcony
- No Units Above
Listing and Financial Details
- Assessor Parcel Number 811862
Community Details
Overview
- Association fees include water, sewer, insurance, maintenance structure, ground maintenance, snow removal, trash
- 60 Units
- Bridgeview Park Condominium Community
Amenities
- Medical Services
- Shops
- Coin Laundry
Pet Policy
- Call for details about the types of pets allowed
Ownership History
Purchase Details
Home Financials for this Owner
Home Financials are based on the most recent Mortgage that was taken out on this home.Similar Homes in the area
Home Values in the Area
Average Home Value in this Area
Purchase History
| Date | Type | Sale Price | Title Company |
|---|---|---|---|
| Deed | $111,900 | -- |
Mortgage History
| Date | Status | Loan Amount | Loan Type |
|---|---|---|---|
| Open | $109,000 | Purchase Money Mortgage | |
| Closed | $105,450 | New Conventional | |
| Closed | $95,000 | New Conventional | |
| Closed | $89,520 | Purchase Money Mortgage |
Property History
| Date | Event | Price | Change | Sq Ft Price |
|---|---|---|---|---|
| 06/26/2023 06/26/23 | Sold | $249,000 | 0.0% | $397 / Sq Ft |
| 05/23/2023 05/23/23 | Pending | -- | -- | -- |
| 05/15/2023 05/15/23 | For Sale | $249,000 | +149.0% | $397 / Sq Ft |
| 01/07/2014 01/07/14 | Sold | $100,000 | 0.0% | $159 / Sq Ft |
| 12/17/2013 12/17/13 | Off Market | $100,000 | -- | -- |
| 10/18/2013 10/18/13 | For Sale | $104,900 | -- | $167 / Sq Ft |
Tax History Compared to Growth
Tax History
| Year | Tax Paid | Tax Assessment Tax Assessment Total Assessment is a certain percentage of the fair market value that is determined by local assessors to be the total taxable value of land and additions on the property. | Land | Improvement |
|---|---|---|---|---|
| 2025 | $29 | $238,100 | $0 | $238,100 |
| 2024 | $2,638 | $207,400 | $0 | $207,400 |
| 2023 | $2,151 | $152,100 | $0 | $152,100 |
| 2022 | $2,011 | $134,600 | $0 | $134,600 |
| 2021 | $1,917 | $119,300 | $0 | $119,300 |
| 2020 | $1,859 | $114,400 | $0 | $114,400 |
| 2019 | $1,544 | $91,200 | $0 | $91,200 |
| 2018 | $1,560 | $91,200 | $0 | $91,200 |
| 2017 | $1,592 | $92,800 | $0 | $92,800 |
| 2016 | $1,658 | $94,400 | $0 | $94,400 |
| 2015 | $1,360 | $80,200 | $0 | $80,200 |
Agents Affiliated with this Home
-
Danielle Miller

Seller's Agent in 2023
Danielle Miller
Homesmart Success Realty
(978) 995-6263
3 in this area
17 Total Sales
-
Jon Crandall

Seller's Agent in 2014
Jon Crandall
Laer Realty
(978) 808-0210
2 in this area
55 Total Sales
-
Mona Bottoni
M
Buyer's Agent in 2014
Mona Bottoni
Laer Realty
(617) 803-0194
60 Total Sales
Map
Source: MLS Property Information Network (MLS PIN)
MLS Number: 73111542
APN: TYNG-000028-000105-000023
- 3 Bridgeview Cir Unit 55
- 24 Merrimac Way Unit H
- 71 Mission Rd
- 37 Worden Rd
- 40 Worden Rd
- 10 Corcoran Dr
- 160 Tyngsboro Rd Unit 17
- 216 Dunstable Rd
- 28 Juniper Ln Unit 65
- 11 Juniper Ln Unit 14
- 32 Juniper Ln Unit 61
- 43 Juniper Ln Unit 30
- 9 Tamarack Way Unit 75
- 34 Juniper Ln Unit 60
- 13 Tamarack Way Unit 77
- 12 Kestrel Ln Unit 7
- 1 Hope St
- 17 Juniper Ln Unit 17
- 20 Juniper Ln Unit 67
- 21 Juniper Ln Unit 19
