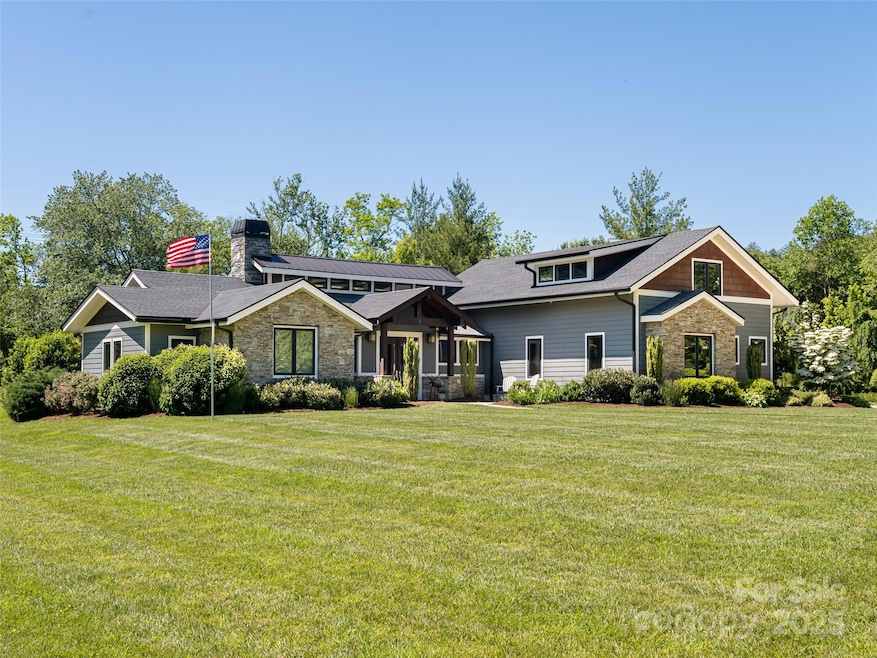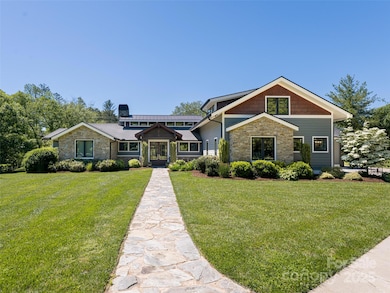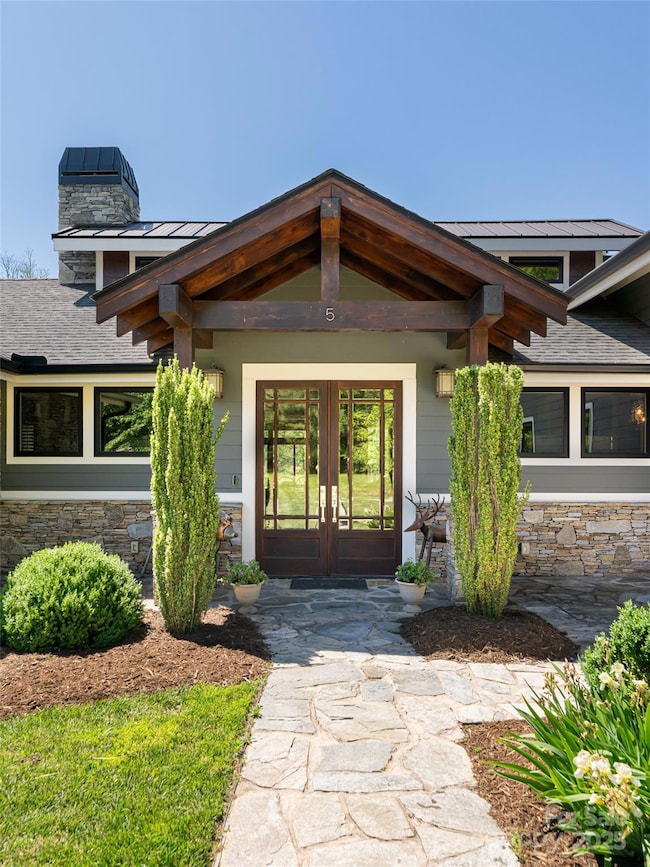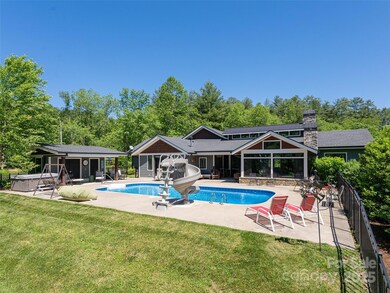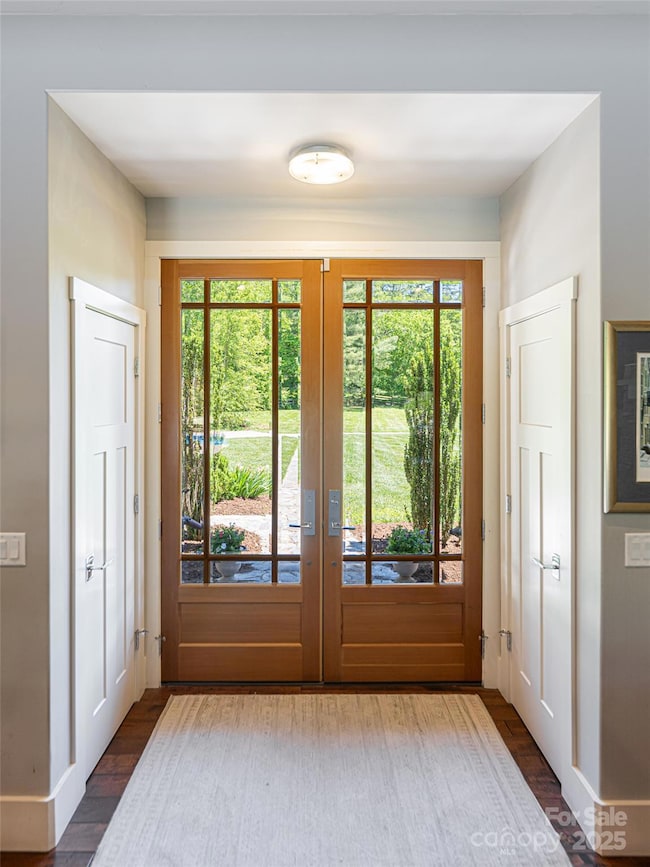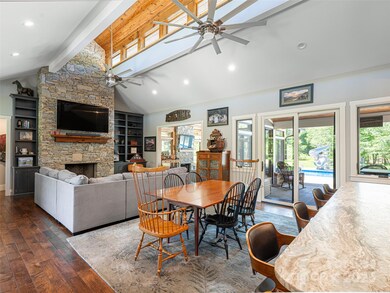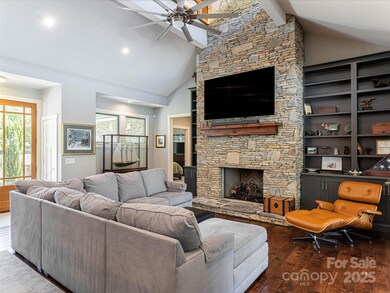
5 Bridgewater Dr Fletcher, NC 28732
Estimated payment $9,798/month
Highlights
- Heated In Ground Pool
- Open Floorplan
- Fireplace in Primary Bedroom
- Fairview Elementary School Rated A-
- Mountain View
- Contemporary Architecture
About This Home
Custom built builder's home--First time on the market! Spacious level yard, partially fenced, enclosing the heated, salt water pool and hot tub! Clerestory vaulted ceiling, open floor plan. Split bedroom plan, bonus room over garage with a full bath adds to the versatility. Hand scraped maple engineered flooring, tile flooring and carpet in secondary bedrooms. Jenn-Aire suite of stainless steel appliances in the kitchen. Expansive patio for relaxing. Covered front porch. 3 gas log fireplaces, one in the primary bedroom. This gorgeous home is excited for its new owner to enjoy its convenient luxury!This custom-built, first-time-on-market home offers luxurious living.
Last Listed By
Allen Tate/Beverly-Hanks Asheville-North Brokerage Phone: 828-337-1747 License #208149 Listed on: 06/02/2025

Open House Schedule
-
Sunday, June 08, 20252:00 to 4:00 pm6/8/2025 2:00:00 PM +00:006/8/2025 4:00:00 PM +00:00Add to Calendar
Home Details
Home Type
- Single Family
Est. Annual Taxes
- $5,337
Year Built
- Built in 2017
Lot Details
- Back Yard Fenced
- Private Lot
- Paved or Partially Paved Lot
- Level Lot
- Open Lot
- Property is zoned OU
HOA Fees
- $117 Monthly HOA Fees
Parking
- 3 Car Attached Garage
- Garage Door Opener
- Driveway
Home Design
- Contemporary Architecture
- Arts and Crafts Architecture
- Spray Foam Insulation
Interior Spaces
- Open Floorplan
- Gas Fireplace
- Insulated Windows
- Window Treatments
- Window Screens
- Pocket Doors
- Great Room with Fireplace
- Recreation Room with Fireplace
- Mountain Views
- Crawl Space
- Home Security System
Kitchen
- Breakfast Bar
- Built-In Double Convection Oven
- Electric Oven
- Electric Cooktop
- Range Hood
- Microwave
- Plumbed For Ice Maker
- Dishwasher
- Kitchen Island
- Disposal
Flooring
- Wood
- Tile
- Vinyl
Bedrooms and Bathrooms
- 3 Main Level Bedrooms
- Fireplace in Primary Bedroom
- Split Bedroom Floorplan
- Walk-In Closet
Laundry
- Laundry Room
- Electric Dryer Hookup
Accessible Home Design
- Roll-in Shower
- Raised Toilet
Pool
- Heated In Ground Pool
- Spa
- Saltwater Pool
- Fence Around Pool
Outdoor Features
- Covered patio or porch
- Outbuilding
Schools
- Fairview Elementary School
- Cane Creek Middle School
- Ac Reynolds High School
Utilities
- Zoned Heating and Cooling System
- Heat Pump System
- Heating System Uses Natural Gas
- Underground Utilities
- Generator Hookup
- Power Generator
- Tankless Water Heater
- Gas Water Heater
- Septic Tank
- Fiber Optics Available
- Cable TV Available
Listing and Financial Details
- Assessor Parcel Number 9675-96-8172-00000
Community Details
Overview
- Bridgewater HOA
- Built by Duermit Custom Homes Inc
- Bridgewater Subdivision
- Mandatory home owners association
Recreation
- Recreation Facilities
- Community Playground
- Trails
Additional Features
- Picnic Area
- Card or Code Access
Map
Home Values in the Area
Average Home Value in this Area
Tax History
| Year | Tax Paid | Tax Assessment Tax Assessment Total Assessment is a certain percentage of the fair market value that is determined by local assessors to be the total taxable value of land and additions on the property. | Land | Improvement |
|---|---|---|---|---|
| 2023 | $5,337 | $832,600 | $117,200 | $715,400 |
| 2022 | $4,986 | $832,600 | $0 | $0 |
| 2021 | $4,986 | $832,600 | $0 | $0 |
| 2020 | $4,768 | $752,400 | $0 | $0 |
| 2019 | $4,768 | $752,400 | $0 | $0 |
| 2018 | $9,401 | $752,400 | $0 | $0 |
| 2017 | $861 | $0 | $0 | $0 |
Purchase History
| Date | Type | Sale Price | Title Company |
|---|---|---|---|
| Warranty Deed | -- | None Available | |
| Warranty Deed | -- | None Available | |
| Warranty Deed | $135,000 | None Available |
Mortgage History
| Date | Status | Loan Amount | Loan Type |
|---|---|---|---|
| Closed | $0 | Credit Line Revolving | |
| Open | $272,200 | New Conventional | |
| Closed | $150,000 | Credit Line Revolving | |
| Open | $500,000 | Construction |
Similar Homes in Fletcher, NC
Source: Canopy MLS (Canopy Realtor® Association)
MLS Number: 4257784
APN: 9675-96-8172-00000
- 14 Sweet Gum Hill
- 38 Enochs Way
- 30 Gap Hill Dr
- 293 Gap Creek Rd
- 1961 Cane Creek Rd
- 1051 Sharon Ridge Rd
- TBD Lytle Rd
- 65 Bradford Vista
- 41 Lake Vista Dr
- 0 Tbd Lytle Rd
- 64 Water Hill Way
- 236 Turkey Ridge Rd Unit 13
- 337 Chukar Way Unit Lot 21
- 365 Chukar Way Unit 22
- 38 Thistle Ln
- 437 Pisgah Vista Rd Unit Lot 37
- 405 Pisgah Vista Rd Unit 34
- 46 Bob Barnwell Rd
- 115 Summer Pine Ln
- 125 Merrill Rd
