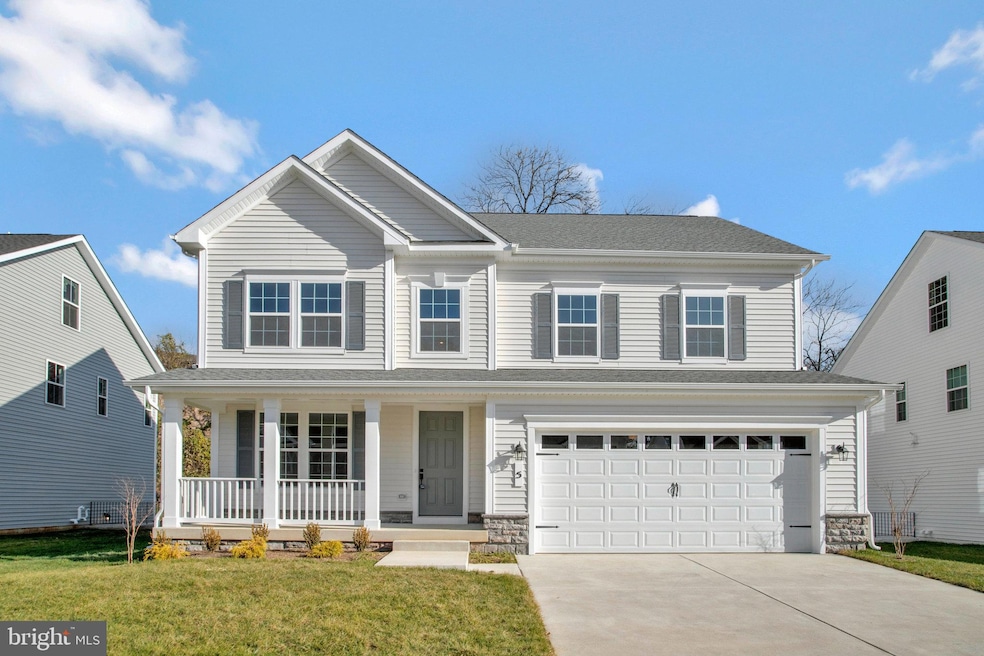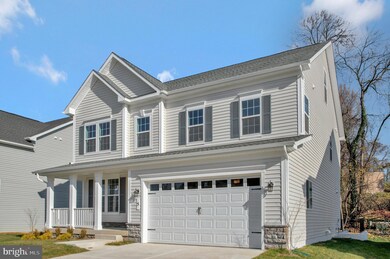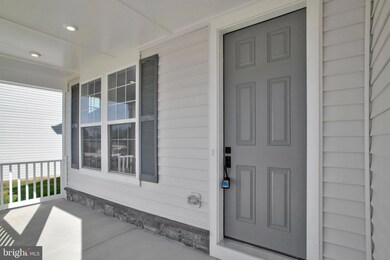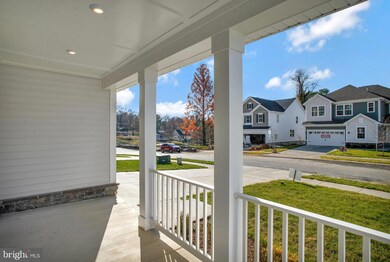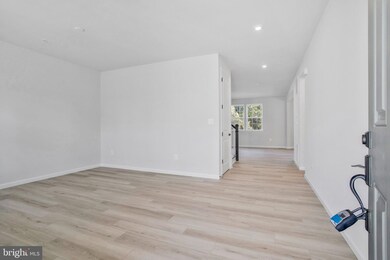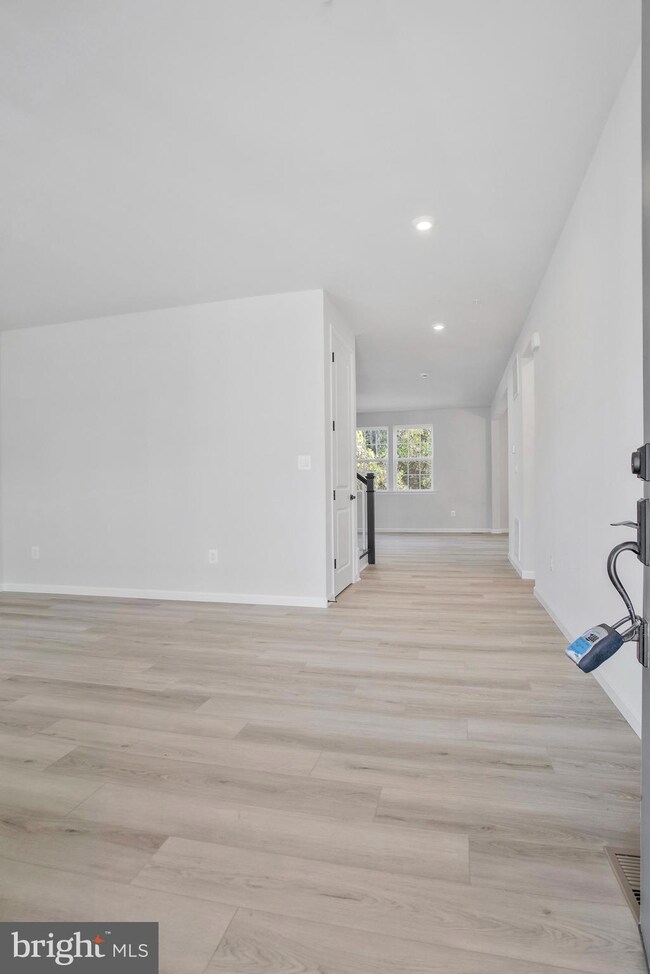
5 Brooks Nolen Way Owings Mills, MD 21117
Highlights
- New Construction
- Open Floorplan
- Backs to Trees or Woods
- Gourmet Kitchen
- Colonial Architecture
- Space For Rooms
About This Home
As of April 2025ASK ABOUT SPECIAL OFFERS! This Hemingway II is Move-In Ready. This floor plan offers the same popular layout of our Hemingway plan, plus a spacious third-floor loft/bedroom & bathroom! On the main floor, you’ll find a convenient powder room, open oak stairs, luxury vinyl plank floors on the entire main level, a formal living room, a great room and a well-appointed gourmet kitchen with a center island, upgraded quartz countertops, walk-in pantry, & electric fireplace. Upstairs, discover a laundry, a roomy loft, and an elegant primary suite with a walk-in closet. This home also has a rec room in the basement, an additional bedroom, & full bathroom. McDonogh Overlook is a must-see, enclave community of nine private homesites in Baltimore County! All homes will be curated with designer fixtures and finishes. Residents will enjoy easy access to several major commuter routes, close proximity to the convenient shopping and dining at Foundry Row, plus notable private schools.
Home Details
Home Type
- Single Family
Est. Annual Taxes
- $1,698
Year Built
- Built in 2024 | New Construction
Lot Details
- 6,534 Sq Ft Lot
- No Through Street
- Backs to Trees or Woods
- Back Yard
- Property is in excellent condition
Parking
- 2 Car Attached Garage
- 2 Driveway Spaces
- Front Facing Garage
- Garage Door Opener
Home Design
- Colonial Architecture
- Advanced Framing
- Spray Foam Insulation
- Blown-In Insulation
- Batts Insulation
- Architectural Shingle Roof
- Asphalt Roof
- Vinyl Siding
- CPVC or PVC Pipes
- Asphalt
- Tile
Interior Spaces
- Property has 4 Levels
- Open Floorplan
- Ceiling height of 9 feet or more
- Recessed Lighting
- Heatilator
- Self Contained Fireplace Unit Or Insert
- Fireplace Mantel
- Electric Fireplace
- Insulated Windows
- Window Screens
- Sliding Doors
- Family Room Off Kitchen
Kitchen
- Gourmet Kitchen
- <<builtInOvenToken>>
- Cooktop<<rangeHoodToken>>
- <<builtInMicrowave>>
- Ice Maker
- Dishwasher
- Stainless Steel Appliances
- Kitchen Island
- Upgraded Countertops
- Disposal
Flooring
- Carpet
- Ceramic Tile
- Luxury Vinyl Plank Tile
Bedrooms and Bathrooms
- En-Suite Bathroom
- Walk-In Closet
- Walk-in Shower
Laundry
- Laundry on upper level
- Washer and Dryer Hookup
Basement
- Heated Basement
- Walk-Up Access
- Sump Pump
- Space For Rooms
- Basement Windows
Utilities
- Forced Air Heating and Cooling System
- Underground Utilities
- 200+ Amp Service
- Water Dispenser
- Tankless Water Heater
- Natural Gas Water Heater
Additional Features
- Energy-Efficient Windows with Low Emissivity
- Exterior Lighting
Community Details
- Property has a Home Owners Association
- Association fees include common area maintenance
- Mcdonogh Overlook HOA
- Built by Richmond American Homes
- Mcdonogh Overlook Subdivision, Hemingway Ii Floorplan
Listing and Financial Details
- Tax Lot 3
- $650 Front Foot Fee per year
Ownership History
Purchase Details
Home Financials for this Owner
Home Financials are based on the most recent Mortgage that was taken out on this home.Similar Homes in Owings Mills, MD
Home Values in the Area
Average Home Value in this Area
Purchase History
| Date | Type | Sale Price | Title Company |
|---|---|---|---|
| Deed | $784,686 | Stewart Title |
Property History
| Date | Event | Price | Change | Sq Ft Price |
|---|---|---|---|---|
| 06/24/2025 06/24/25 | For Sale | $875,000 | +11.5% | $178 / Sq Ft |
| 04/25/2025 04/25/25 | Sold | $784,686 | -7.7% | $160 / Sq Ft |
| 04/02/2025 04/02/25 | Pending | -- | -- | -- |
| 02/25/2025 02/25/25 | Price Changed | $849,999 | -1.2% | $173 / Sq Ft |
| 02/04/2025 02/04/25 | For Sale | $859,999 | 0.0% | $175 / Sq Ft |
| 01/23/2025 01/23/25 | Pending | -- | -- | -- |
| 01/15/2025 01/15/25 | Price Changed | $859,999 | +1.2% | $175 / Sq Ft |
| 12/05/2024 12/05/24 | Price Changed | $849,999 | -1.2% | $173 / Sq Ft |
| 11/21/2024 11/21/24 | Price Changed | $859,999 | -1.1% | $175 / Sq Ft |
| 10/24/2024 10/24/24 | Price Changed | $869,999 | +2.4% | $177 / Sq Ft |
| 10/14/2024 10/14/24 | Price Changed | $849,999 | -4.5% | $173 / Sq Ft |
| 06/23/2024 06/23/24 | For Sale | $889,999 | -- | $181 / Sq Ft |
Tax History Compared to Growth
Tax History
| Year | Tax Paid | Tax Assessment Tax Assessment Total Assessment is a certain percentage of the fair market value that is determined by local assessors to be the total taxable value of land and additions on the property. | Land | Improvement |
|---|---|---|---|---|
| 2025 | $1,698 | $689,033 | -- | -- |
| 2024 | $1,698 | $105,600 | $105,600 | $0 |
| 2023 | $1,280 | $105,600 | $105,600 | $0 |
Agents Affiliated with this Home
-
Rose Bartz

Seller's Agent in 2025
Rose Bartz
Keller Williams Realty Centre
(301) 788-1468
1 in this area
160 Total Sales
-
Jay Day

Seller's Agent in 2025
Jay Day
LPT Realty, LLC
(301) 418-5395
7 in this area
179 Total Sales
Map
Source: Bright MLS
MLS Number: MDBC2100258
APN: 04-2500018323
- 22 Saint Thomas Ln
- 8 Saint Thomas Ln
- 505 Garrison Forest Rd
- 4 Chittenden Ln
- 25 Kenmar Ave
- 16 Tollgate Rd
- 16 Garrison Ridge Ct
- 105 Allgate Ct
- 8105 Greenspring Way Unit B
- 68 Hamlet Dr
- 8101 Greenspring Way
- 8009 Greenspring Way Unit C
- 8001 Greenspring Way Unit B
- Lot 2 Garrison Hills Garrison Forest Rd
- 113 Dorgate Rd
- 54 S Ritters Ln
- 10 Winners Cir Unit 1B
- 301 & 303 Wyndham Cir
- 113 Wilgate Rd
- 8000 Valley Manor Rd Unit 3B
