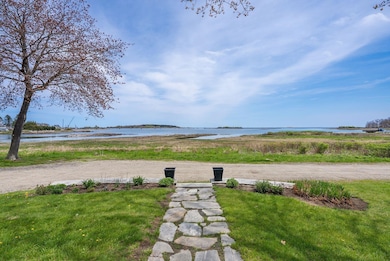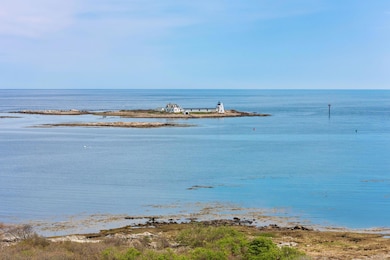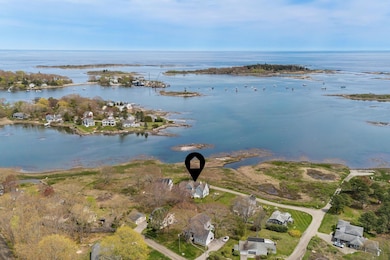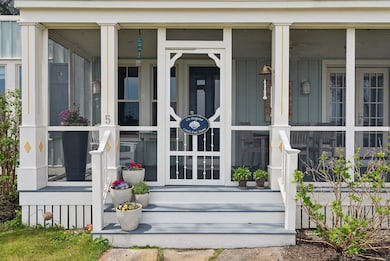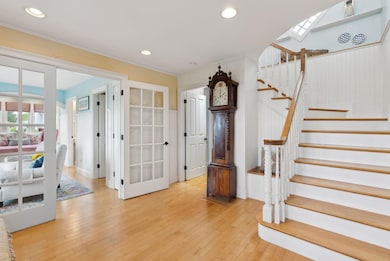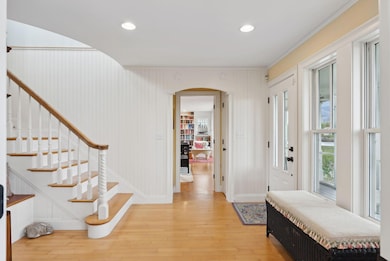Panoramic water views in a setting straight out of a coastal fairytale! Perfectly positioned between the quaint Village of Cape Porpoise and the vibrant bustle of Dock Square, this stunning custom Victorian cottage is nestled in the exclusive Lands End neighborhood—an intimate enclave of homes offering shared waterfront access to swim, kayak, moor your motorboat, or explore the tide pools. With sweeping views of Cape Porpoise Harbor and the iconic Goat Island Lighthouse, the home was thoughtfully designed to embrace its spectacular surroundings. The main living space spans the entire length of the home, with distinct areas for gathering, entertaining, or simply soaking in the view. The chef's kitchen—featuring a Thermador gas range, additional wall oven, and a beautifully outfitted butler's pantry—makes cooking a joy, whether it's a casual brunch or a gourmet dinner. Two ensuite bedrooms include cozy sitting areas and whimsical sleeping nooks—perfect for lazy afternoons or young guests. A third bedroom/den with an adjacent full bath, two charming sleeping lofts, and a versatile bonus room currently serving as a home gym (complete with a cleverly concealed twin-size Murphy bunk!) offer abundant sleeping space for family and friends.Throughout the home, you'll find carefully curated finishes—marble bathrooms, designer lighting, bespoke cabinetry, custom built-ins, and artfully shaped windows that frame postcard-worthy views. Outdoors, enjoy the best of coastal living with a spacious screened porch on the main level and an open-air deck above—perfect for sipping your morning coffee as the sea breeze drifts in or dining al fresco to the gentle soundtrack of waves and seabirds.SIMPLY MAGICAL!


