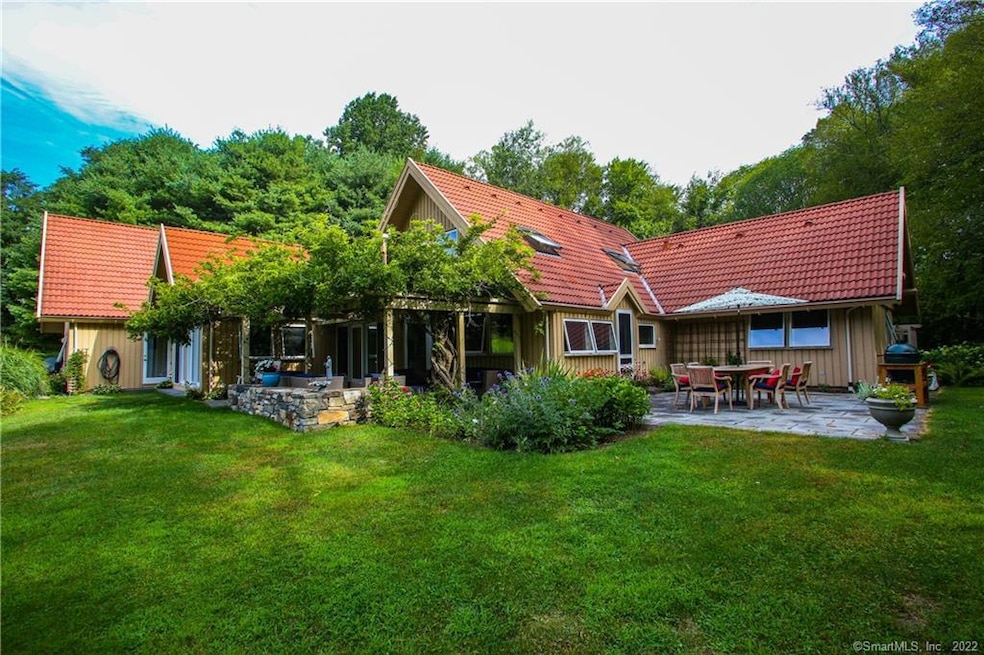
5 Bunker Hill Rd Salisbury, CT 06068
Highlights
- Wine Cellar
- Sub-Zero Refrigerator
- Contemporary Architecture
- In Ground Pool
- 3.31 Acre Lot
- Attic
About This Home
As of May 2023Exceptional Contemporary Home in an excellent location. Has all the features asked for by the discriminating Buyer: Private yet convenient, first floor Master Suite with spacious bath, modern chef's kitchen with Top-of-the-line kitchen appliances, hardwood floors, wine cellar, heated Gunite salt water pool and professional landscaping with and Irrigation system, Central air-conditioning, Alarm system, Stone fire pit, Outdoor shower and a new Generator .
Last Agent to Sell the Property
William Pitt Sotheby's Int'l License #REB.0788879 Listed on: 08/15/2022

Home Details
Home Type
- Single Family
Est. Annual Taxes
- $9,782
Year Built
- Built in 1985
Lot Details
- 3.31 Acre Lot
- Cleared Lot
- Property is zoned RR1
Home Design
- Contemporary Architecture
- European Architecture
- Concrete Foundation
- Frame Construction
- Tile Roof
- Wood Siding
- Tile
Interior Spaces
- 3,843 Sq Ft Home
- Central Vacuum
- 1 Fireplace
- Thermal Windows
- Wine Cellar
- Workshop
- Partial Basement
- Storage In Attic
- Home Security System
Kitchen
- Built-In Oven
- Gas Cooktop
- Sub-Zero Refrigerator
- Dishwasher
Bedrooms and Bathrooms
- 4 Bedrooms
- 3 Full Bathrooms
Laundry
- Electric Dryer
- Washer
Parking
- 2 Car Attached Garage
- Gravel Driveway
Pool
- In Ground Pool
- Fence Around Pool
Schools
- Salisbury Elementary School
- Housatonic High School
Utilities
- Central Air
- Heating System Uses Propane
- Power Generator
- Private Water Source
- Cable TV Available
Additional Features
- Energy-Efficient Insulation
- Patio
- Property is near a golf course
Community Details
- No Home Owners Association
Ownership History
Purchase Details
Home Financials for this Owner
Home Financials are based on the most recent Mortgage that was taken out on this home.Purchase Details
Home Financials for this Owner
Home Financials are based on the most recent Mortgage that was taken out on this home.Purchase Details
Similar Homes in the area
Home Values in the Area
Average Home Value in this Area
Purchase History
| Date | Type | Sale Price | Title Company |
|---|---|---|---|
| Warranty Deed | $1,200,000 | None Available | |
| Warranty Deed | $1,200,000 | None Available | |
| Warranty Deed | $1,200,000 | -- | |
| Warranty Deed | $1,200,000 | -- | |
| Warranty Deed | $915,000 | -- | |
| Warranty Deed | $915,000 | -- |
Mortgage History
| Date | Status | Loan Amount | Loan Type |
|---|---|---|---|
| Open | $620,000 | Stand Alone Refi Refinance Of Original Loan | |
| Previous Owner | $800,000 | Adjustable Rate Mortgage/ARM | |
| Previous Owner | $200,000 | No Value Available | |
| Previous Owner | $20,000 | No Value Available |
Property History
| Date | Event | Price | Change | Sq Ft Price |
|---|---|---|---|---|
| 05/01/2023 05/01/23 | Sold | $1,200,000 | -11.1% | $312 / Sq Ft |
| 04/12/2023 04/12/23 | Pending | -- | -- | -- |
| 10/14/2022 10/14/22 | Price Changed | $1,350,000 | -1.8% | $351 / Sq Ft |
| 09/30/2022 09/30/22 | Price Changed | $1,375,000 | -6.8% | $358 / Sq Ft |
| 08/15/2022 08/15/22 | For Sale | $1,475,000 | +22.9% | $384 / Sq Ft |
| 06/13/2019 06/13/19 | Sold | $1,200,000 | -9.4% | $375 / Sq Ft |
| 03/22/2019 03/22/19 | Pending | -- | -- | -- |
| 11/21/2018 11/21/18 | For Sale | $1,325,000 | -- | $414 / Sq Ft |
Tax History Compared to Growth
Tax History
| Year | Tax Paid | Tax Assessment Tax Assessment Total Assessment is a certain percentage of the fair market value that is determined by local assessors to be the total taxable value of land and additions on the property. | Land | Improvement |
|---|---|---|---|---|
| 2025 | $9,984 | $907,600 | $431,700 | $475,900 |
| 2024 | $9,782 | $889,300 | $431,700 | $457,600 |
| 2023 | $9,782 | $889,300 | $431,700 | $457,600 |
| 2022 | $9,782 | $889,300 | $431,700 | $457,600 |
| 2021 | $9,782 | $889,300 | $431,700 | $457,600 |
| 2020 | $9,046 | $779,800 | $301,900 | $477,900 |
| 2019 | $9,046 | $779,800 | $301,900 | $477,900 |
| 2018 | $6,657 | $589,100 | $258,600 | $330,500 |
| 2017 | $6,539 | $589,100 | $258,600 | $330,500 |
| 2016 | $6,303 | $589,100 | $258,600 | $330,500 |
| 2015 | $6,912 | $646,000 | $258,600 | $387,400 |
| 2014 | $6,451 | $614,400 | $258,600 | $355,800 |
Agents Affiliated with this Home
-
John Harney

Seller's Agent in 2023
John Harney
William Pitt
(860) 921-7910
32 in this area
85 Total Sales
-
Holly Leibrock

Buyer's Agent in 2023
Holly Leibrock
Elyse Harney Real Estate
(860) 248-0117
51 in this area
175 Total Sales
-
Liza Reiss

Buyer Co-Listing Agent in 2023
Liza Reiss
Elyse Harney Real Estate
(860) 671-0288
39 in this area
166 Total Sales
Map
Source: SmartMLS
MLS Number: 170516672
APN: SALI-000014-000032
- 39 Bunker Hill Rd
- 0 Under Mountain Rd
- 4 Main St
- 47 E Main St
- 14 Main St
- 87 Canaan Rd Unit 2G
- 87 Canaan Rd Unit 2F
- 267 Main St
- 53 Upland Meadow Rd
- 5 Prospect Mountain Rd
- 15 Lakeview Ave
- 308 Main St
- 8 Holley St
- 00 Scoville Ore Mine Rd
- 56 Sharon Rd
- 278 and 282 Farnum Rd
- 16 Westmount Rd
- 8 Tokone Hills Rd
- 215 Taconic Rd
- 77 Belgo Rd
