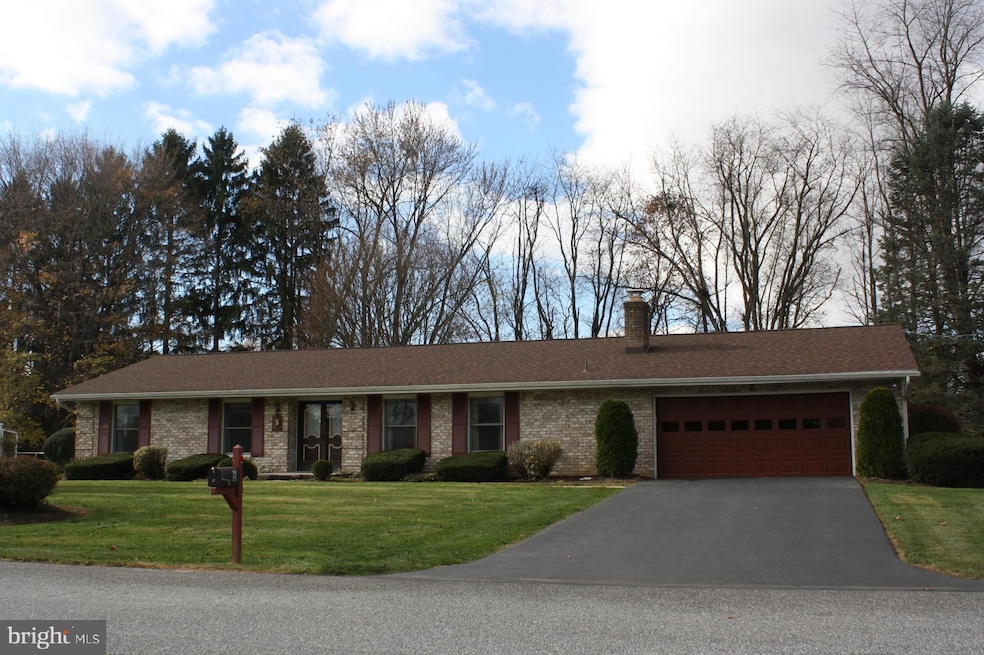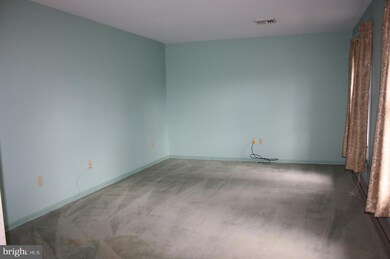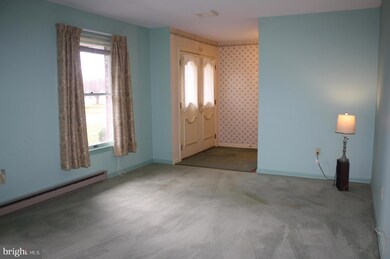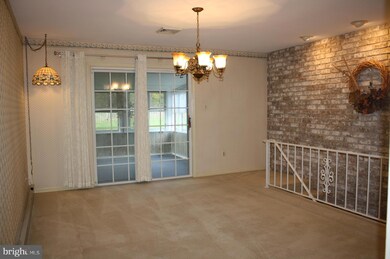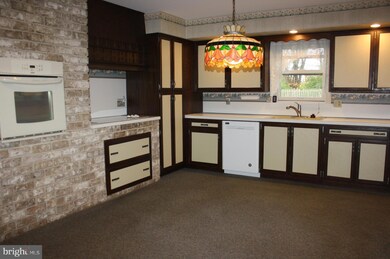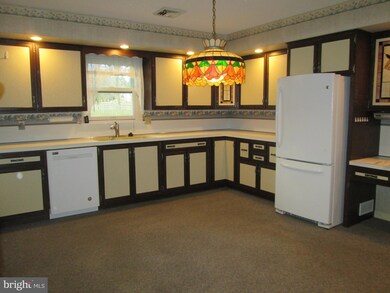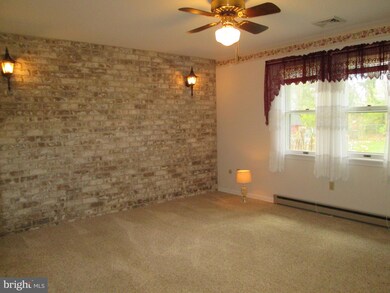
5 Butterchurn Ln Boiling Springs, PA 17007
Highlights
- Deck
- Rambler Architecture
- Sun or Florida Room
- W.G. Rice Elementary School Rated A-
- Main Floor Bedroom
- No HOA
About This Home
As of December 2024Well maintained three bedroom brick and vinyl ranch home in S Middleton Twp. Oversized two car garage, deck, storage shed, and fenced back yard. First floor laundry room with large closet.
Don't miss the three seasons room, lower level family room with fireplace and bar area. Spacious kitchen, double front doors, foyer with large closet, formal living room, and primary bedroom with brick wall.
Lower level has a family room, a bedroom, an office/bedroom, work room and storage room.
Last Agent to Sell the Property
Century 21 A Better Way License #AB047463L Listed on: 11/20/2024

Home Details
Home Type
- Single Family
Est. Annual Taxes
- $3,293
Year Built
- Built in 1970
Lot Details
- 0.41 Acre Lot
- Lot Dimensions are 120' x 150'
- Chain Link Fence
- Back, Front, and Side Yard
- Property is zoned 101 RESIDENTIAL 1 FAMILY
Parking
- 2 Car Direct Access Garage
- 6 Driveway Spaces
- Oversized Parking
- Front Facing Garage
- Off-Street Parking
Home Design
- Rambler Architecture
- Brick Exterior Construction
- Block Foundation
- Asphalt Roof
- Vinyl Siding
- Chimney Cap
Interior Spaces
- Property has 1 Level
- Ceiling Fan
- Wood Burning Fireplace
- Fireplace With Glass Doors
- Screen For Fireplace
- Brick Fireplace
- Replacement Windows
- Double Hung Windows
- Double Door Entry
- Sliding Doors
- Family Room
- Living Room
- Formal Dining Room
- Den
- Sun or Florida Room
- Carpet
Kitchen
- Eat-In Kitchen
- Built-In Oven
- Built-In Range
- Dishwasher
- Disposal
Bedrooms and Bathrooms
- En-Suite Primary Bedroom
- 2 Full Bathrooms
Laundry
- Laundry on main level
- Electric Dryer
- Washer
Basement
- Basement Fills Entire Space Under The House
- Interior Basement Entry
Outdoor Features
- Deck
- Outbuilding
- Porch
Location
- Suburban Location
Schools
- Iron Forge Elementary School
- Yellow Breeches Middle School
- Boiling Springs High School
Utilities
- Central Air
- Electric Baseboard Heater
- 200+ Amp Service
- Electric Water Heater
- Phone Available
- Cable TV Available
Community Details
- No Home Owners Association
- Countryside Acres Subdivision
Listing and Financial Details
- Tax Lot 2
- Assessor Parcel Number 40-27-1921-029
Ownership History
Purchase Details
Home Financials for this Owner
Home Financials are based on the most recent Mortgage that was taken out on this home.Purchase Details
Similar Homes in Boiling Springs, PA
Home Values in the Area
Average Home Value in this Area
Purchase History
| Date | Type | Sale Price | Title Company |
|---|---|---|---|
| Deed | $335,000 | None Listed On Document | |
| Deed | $335,000 | None Listed On Document | |
| Warranty Deed | $192,000 | -- |
Mortgage History
| Date | Status | Loan Amount | Loan Type |
|---|---|---|---|
| Open | $301,500 | New Conventional | |
| Closed | $301,500 | New Conventional |
Property History
| Date | Event | Price | Change | Sq Ft Price |
|---|---|---|---|---|
| 12/27/2024 12/27/24 | Sold | $335,000 | -2.9% | $132 / Sq Ft |
| 11/25/2024 11/25/24 | Pending | -- | -- | -- |
| 11/20/2024 11/20/24 | For Sale | $345,000 | -- | $136 / Sq Ft |
Tax History Compared to Growth
Tax History
| Year | Tax Paid | Tax Assessment Tax Assessment Total Assessment is a certain percentage of the fair market value that is determined by local assessors to be the total taxable value of land and additions on the property. | Land | Improvement |
|---|---|---|---|---|
| 2025 | $3,603 | $211,600 | $65,000 | $146,600 |
| 2024 | $3,426 | $211,600 | $65,000 | $146,600 |
| 2023 | $3,191 | $211,600 | $65,000 | $146,600 |
| 2022 | $3,108 | $211,600 | $65,000 | $146,600 |
| 2021 | $2,975 | $211,600 | $65,000 | $146,600 |
| 2020 | $2,916 | $211,600 | $65,000 | $146,600 |
| 2019 | $2,861 | $211,600 | $65,000 | $146,600 |
| 2018 | $2,795 | $211,600 | $65,000 | $146,600 |
| 2017 | $2,574 | $211,600 | $65,000 | $146,600 |
| 2016 | -- | $211,600 | $65,000 | $146,600 |
| 2015 | -- | $211,600 | $65,000 | $146,600 |
| 2014 | -- | $211,600 | $65,000 | $146,600 |
Agents Affiliated with this Home
-
Sue Stewart

Seller's Agent in 2024
Sue Stewart
Century 21 A Better Way
(717) 448-5155
3 in this area
34 Total Sales
-
Andrew Wolfe

Buyer's Agent in 2024
Andrew Wolfe
Wolfe & Company REALTORS
(717) 448-0389
7 in this area
86 Total Sales
Map
Source: Bright MLS
MLS Number: PACB2036136
APN: 40-27-1921-029
