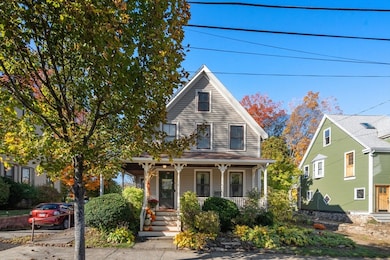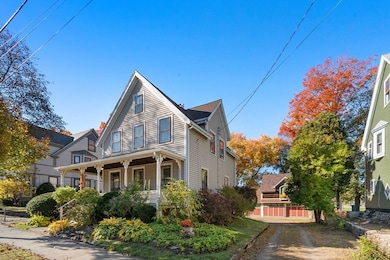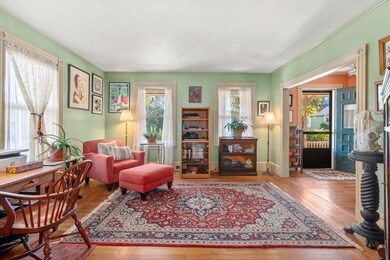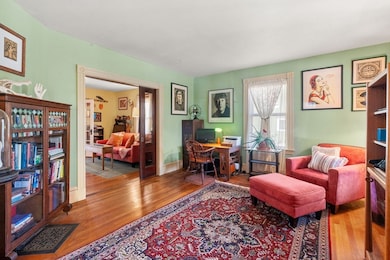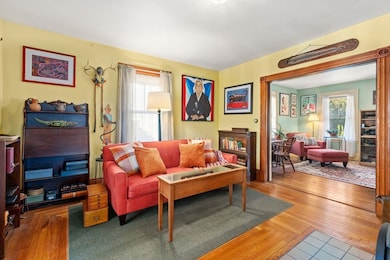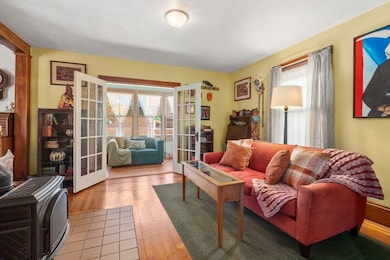5 Byron St Wakefield, MA 01880
West Side NeighborhoodEstimated payment $4,284/month
Highlights
- Colonial Architecture
- Wood Flooring
- No HOA
- Freestanding Bathtub
- Mud Room
- 2 Car Detached Garage
About This Home
Gorgeous colonial farmhouse in Wakefield's desirable West Side. If you're looking for charm and character, this house has it, starting with a fabulous wrap-around porch! Eat-in kitchen features a soapstone sink and convenient adjacent mudroom. Gorgeous pocket doors with in-laid glass separate the large living room from the cozy den featuring a gas stove for snuggling up on those cold winter nights. French doors lead to a sunroom that makes a perfect reading nook, overlooking the lovely carriage house out back. Upstairs showcases three large bedrooms and a quaint bathroom featuring an antique sink and clawfoot tub. Hardwood floors throughout. Walk-up attic offers additional storage, as does the walk-out basement with charming root cellar. Stunning carriage house offers room for a two car garage and features adjacent workshop with propane heat. Second floor offers even more storage! Located less than a half mile from the commuter rail and Wakefield center **Offers due Tue 10/28 at Noon**
Home Details
Home Type
- Single Family
Est. Annual Taxes
- $7,505
Year Built
- Built in 1892
Lot Details
- 8,080 Sq Ft Lot
- Level Lot
- Property is zoned GR
Parking
- 2 Car Detached Garage
- Parking Storage or Cabinetry
- Workshop in Garage
- Parking Shed
Home Design
- Colonial Architecture
- Farmhouse Style Home
- Stone Foundation
- Shingle Roof
Interior Spaces
- 1,832 Sq Ft Home
- Mud Room
- Range
Flooring
- Wood
- Parquet
Bedrooms and Bathrooms
- 3 Bedrooms
- 1 Full Bathroom
- Freestanding Bathtub
Laundry
- Dryer
- Washer
Basement
- Walk-Out Basement
- Basement Fills Entire Space Under The House
Outdoor Features
- Porch
Schools
- Galvin Middle School
- Wakefield High School
Utilities
- Window Unit Cooling System
- Forced Air Heating System
- Heating System Uses Oil
Community Details
- No Home Owners Association
- West Side Subdivision
Listing and Financial Details
- Assessor Parcel Number M:000008 B:0259 P:000066,816427
Map
Home Values in the Area
Average Home Value in this Area
Tax History
| Year | Tax Paid | Tax Assessment Tax Assessment Total Assessment is a certain percentage of the fair market value that is determined by local assessors to be the total taxable value of land and additions on the property. | Land | Improvement |
|---|---|---|---|---|
| 2025 | $7,505 | $661,200 | $367,000 | $294,200 |
| 2024 | $7,397 | $657,500 | $364,900 | $292,600 |
| 2023 | $7,049 | $600,900 | $332,800 | $268,100 |
| 2022 | $6,758 | $548,500 | $303,100 | $245,400 |
| 2021 | $6,505 | $511,000 | $282,500 | $228,500 |
| 2020 | $6,100 | $477,700 | $264,100 | $213,600 |
| 2019 | $5,826 | $454,100 | $251,100 | $203,000 |
| 2018 | $5,427 | $419,100 | $231,600 | $187,500 |
| 2017 | $5,103 | $391,600 | $216,500 | $175,100 |
| 2016 | $4,743 | $351,600 | $204,800 | $146,800 |
| 2015 | $4,440 | $329,400 | $191,400 | $138,000 |
| 2014 | $4,053 | $317,100 | $184,000 | $133,100 |
Property History
| Date | Event | Price | List to Sale | Price per Sq Ft |
|---|---|---|---|---|
| 10/28/2025 10/28/25 | Pending | -- | -- | -- |
| 10/22/2025 10/22/25 | For Sale | $699,000 | -- | $382 / Sq Ft |
Purchase History
| Date | Type | Sale Price | Title Company |
|---|---|---|---|
| Deed | $35,000 | -- |
Source: MLS Property Information Network (MLS PIN)
MLS Number: 73446744
APN: WAKE-000008-000259-000066
- 66 Gould St
- 69 Foundry St Unit 310
- 62 Foundry St Unit 310
- 62 Foundry St Unit 312
- 62 Foundry St Unit 506
- 62 Foundry St Unit 413
- 62 Foundry St Unit 208
- 62 Foundry St Unit 414
- 62 Foundry St Unit 406
- 62 Foundry St Unit 313
- 46 Chestnut St Unit 1
- 34 Cedar St
- 55 W Park Dr
- 6 Avon Ct Unit 2
- 18 Mountain Ave
- 71 Converse St
- 4 Adams St
- 46 Yale Ave
- 22 Armory St
- 97 Macarthur Rd

