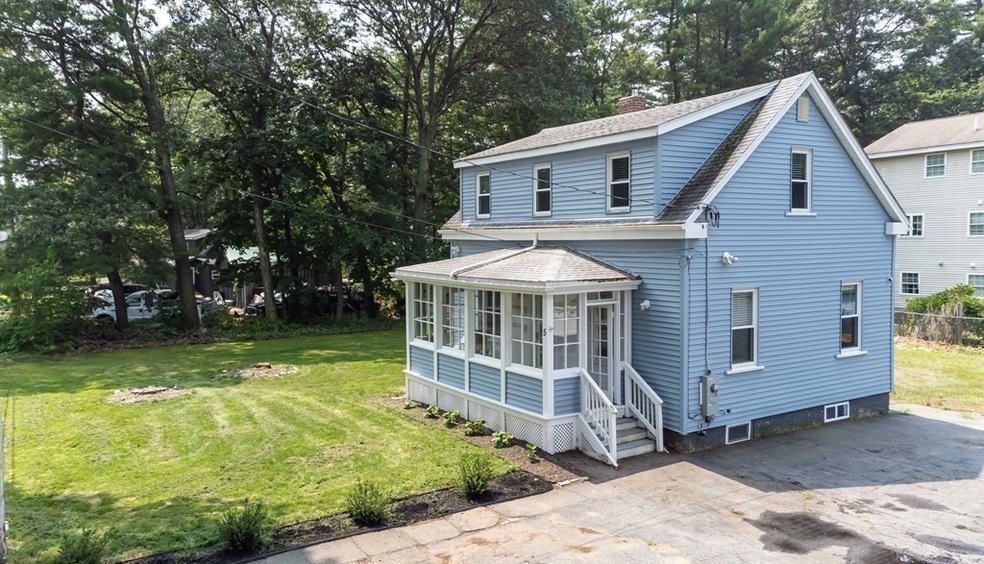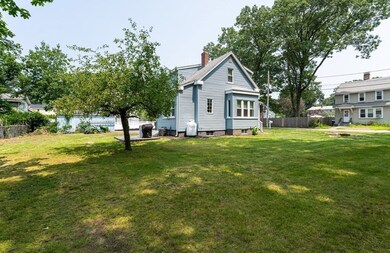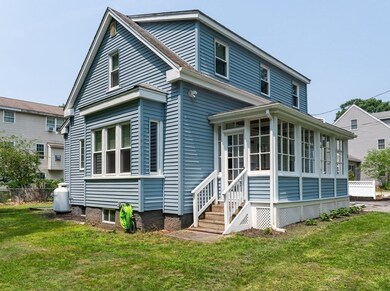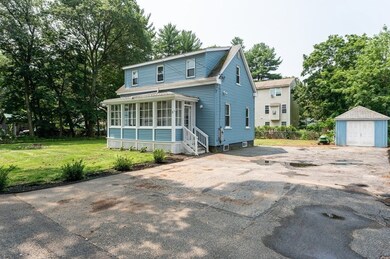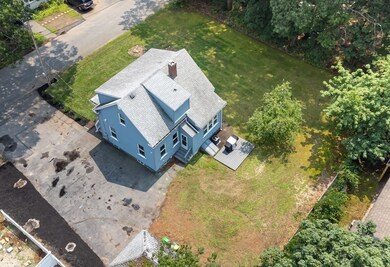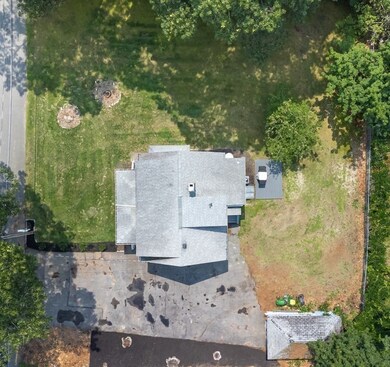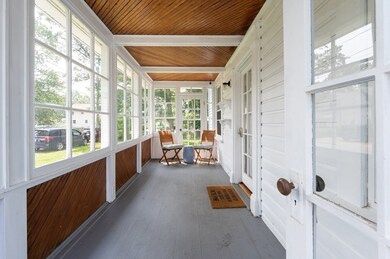
Highlights
- Medical Services
- Property is near public transit
- Solid Surface Countertops
- Cape Cod Architecture
- Wood Flooring
- 2-minute walk to Kohlrausch Park
About This Home
As of August 2023Updated and remodeled 3 Bedroom Cape in South Billerica. Central air on both levels, 9 + ft ceiling height on 1st floor, hardwood floors throughout both levels. Living room is bathed with natural light, recessed lighting, and a charming wood burning fireplace. Kitchen has granite counters, stainless steel appliances, tile flooring and maple cabinets. Level side & back yard! Includes outdoor storage shed in driveway. Showings begin Sat at 11:30am. This one will not last!
Last Agent to Sell the Property
Scott Strang
Scott Gregory Group Listed on: 07/20/2023
Home Details
Home Type
- Single Family
Est. Annual Taxes
- $5,395
Year Built
- Built in 1925
Lot Details
- 0.29 Acre Lot
- Street terminates at a dead end
- Level Lot
- Cleared Lot
Home Design
- Cape Cod Architecture
- Block Foundation
- Shingle Roof
- Concrete Perimeter Foundation
Interior Spaces
- 1,118 Sq Ft Home
- Recessed Lighting
- Insulated Windows
- Living Room with Fireplace
- Home Security System
Kitchen
- Range
- Microwave
- Plumbed For Ice Maker
- Dishwasher
- Stainless Steel Appliances
- Solid Surface Countertops
- Disposal
Flooring
- Wood
- Ceramic Tile
Bedrooms and Bathrooms
- 3 Bedrooms
- Primary bedroom located on second floor
- Walk-In Closet
- 1 Full Bathroom
Laundry
- ENERGY STAR Qualified Dryer
- Dryer
- ENERGY STAR Qualified Washer
Unfinished Basement
- Basement Fills Entire Space Under The House
- Interior Basement Entry
- Laundry in Basement
Parking
- 6 Car Parking Spaces
- Driveway
- Paved Parking
- Open Parking
- Off-Street Parking
Eco-Friendly Details
- Energy-Efficient Thermostat
Outdoor Features
- Bulkhead
- Enclosed patio or porch
- Outdoor Storage
Location
- Property is near public transit
- Property is near schools
Schools
- Ditson Elementary School
- Marshall Middle School
- BMHS High School
Utilities
- Forced Air Heating and Cooling System
- 1 Cooling Zone
- 1 Heating Zone
- Heating System Uses Oil
- 200+ Amp Service
- Water Heater
Listing and Financial Details
- Legal Lot and Block 1 / 72
- Assessor Parcel Number M:0099 B:0072 L:1,378420
Community Details
Overview
- No Home Owners Association
Amenities
- Medical Services
- Shops
- Coin Laundry
Recreation
- Tennis Courts
Ownership History
Purchase Details
Similar Homes in Billerica, MA
Home Values in the Area
Average Home Value in this Area
Purchase History
| Date | Type | Sale Price | Title Company |
|---|---|---|---|
| Deed | -- | -- |
Mortgage History
| Date | Status | Loan Amount | Loan Type |
|---|---|---|---|
| Open | $468,000 | Stand Alone Refi Refinance Of Original Loan | |
| Closed | $468,000 | Purchase Money Mortgage | |
| Closed | $412,300 | New Conventional | |
| Closed | $319,000 | New Conventional | |
| Closed | $25,000 | Unknown | |
| Closed | $195,000 | New Conventional |
Property History
| Date | Event | Price | Change | Sq Ft Price |
|---|---|---|---|---|
| 08/31/2023 08/31/23 | Sold | $585,000 | +13.6% | $523 / Sq Ft |
| 07/24/2023 07/24/23 | Pending | -- | -- | -- |
| 07/20/2023 07/20/23 | For Sale | $515,000 | +52.4% | $461 / Sq Ft |
| 08/16/2016 08/16/16 | Sold | $338,000 | -3.4% | $308 / Sq Ft |
| 06/30/2016 06/30/16 | Pending | -- | -- | -- |
| 06/09/2016 06/09/16 | For Sale | $349,900 | -- | $319 / Sq Ft |
Tax History Compared to Growth
Tax History
| Year | Tax Paid | Tax Assessment Tax Assessment Total Assessment is a certain percentage of the fair market value that is determined by local assessors to be the total taxable value of land and additions on the property. | Land | Improvement |
|---|---|---|---|---|
| 2025 | $6,120 | $538,300 | $286,000 | $252,300 |
| 2024 | $5,563 | $492,700 | $282,100 | $210,600 |
| 2023 | $5,395 | $454,500 | $243,900 | $210,600 |
| 2022 | $5,038 | $398,600 | $210,200 | $188,400 |
| 2021 | $4,736 | $364,300 | $183,700 | $180,600 |
| 2020 | $4,601 | $354,200 | $176,500 | $177,700 |
| 2019 | $4,554 | $337,800 | $176,500 | $161,300 |
| 2018 | $4,430 | $312,200 | $155,300 | $156,900 |
| 2017 | $4,221 | $299,600 | $155,300 | $144,300 |
| 2016 | $3,131 | $221,400 | $143,500 | $77,900 |
| 2015 | $2,930 | $208,700 | $130,800 | $77,900 |
| 2014 | $2,964 | $207,400 | $132,100 | $75,300 |
Agents Affiliated with this Home
-
S
Seller's Agent in 2023
Scott Strang
Scott Gregory Group
-
Wai Cheng
W
Buyer's Agent in 2023
Wai Cheng
Thread Real Estate, LLC
1 in this area
4 Total Sales
-
Paul Dunton

Seller's Agent in 2016
Paul Dunton
RE/MAX
(978) 857-0351
21 in this area
283 Total Sales
-
N
Buyer's Agent in 2016
Nancy Sullivan
Premier Realty Group, Inc.
Map
Source: MLS Property Information Network (MLS PIN)
MLS Number: 73138545
APN: BILL-000099-000072-000001
- 791 Boston Rd
- 11 Autumn St
- 49 Hamilton Ave
- 21-1/2 Glenside Ave
- 34 Glenvale Ave
- 5 D Errico Ave
- 25 Burlington Rd
- 27 Harnden Rd
- 0 Bedford St
- 1000 Albion Rd Unit 1106
- 48 Wyman Rd
- 9 Stephanie St
- 17 Phyllis Ave
- 30 Wyman Rd
- 1 Harvard Ave
- 28 Skelton Rd
- 47 Skelton Rd
- 145 Lexington Rd
- 19 Ledgewood Dr
- 30 Crimson Rd
