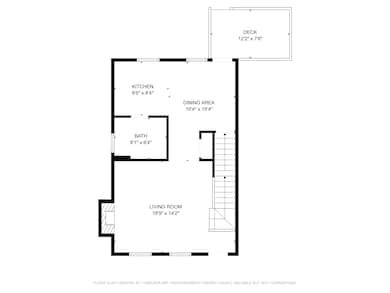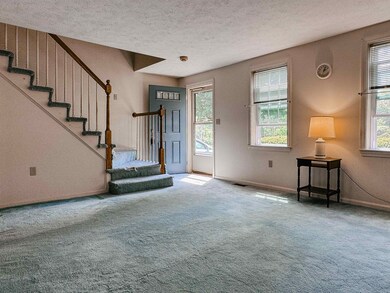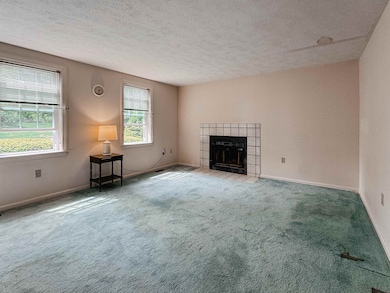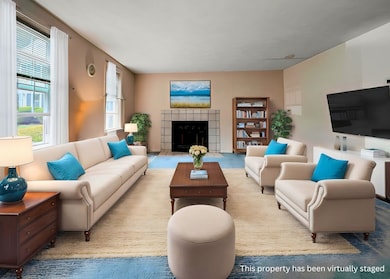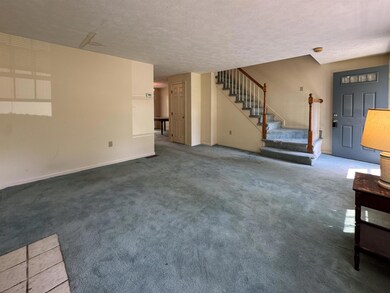
5 Cabernet Ct Unit 6 Nashua, NH 03062
Southwest Nashua NeighborhoodHighlights
- Tennis Courts
- Deck
- Living Room
- Colonial Architecture
- Community Basketball Court
- Landscaped
About This Home
As of June 2025All offers due Tuesday, May 20th at 6pm. Opportunity Awaits in Wyndwood Village!What if you could own a detached Colonial-style condo in one of the most sought-after neighborhoods—Wyndwood Village—at a price that leaves room for your personal touch?This 3-bedroom, 2-bathroom home is full of potential. With a full unfinished basement, a large back deck perfect for entertaining, and a one-car garage, it already checks a lot of boxes. And here's the real win: you’ll enjoy direct sightline of the community’s tennis courts, basketball courts, and playground—right from your own yard.Yes, it needs some cosmetic updates. But if you're the kind of person who can see opportunity where others see effort, this is the one you've been waiting for. Being sold strictly AS-IS, the seller is doing no repairs—but that’s exactly why it’s priced to move.You know how hard it is to find the right combination of location, space, and price. Now imagine what you can do with this one.The question is: Will it be you who brings this home back to life?
Last Agent to Sell the Property
Keller Williams Gateway Realty License #076887 Listed on: 05/16/2025

Home Details
Home Type
- Single Family
Est. Annual Taxes
- $6,098
Year Built
- Built in 1986
Lot Details
- Landscaped
- Property is zoned R9
Parking
- 1 Car Garage
- Driveway
- Off-Street Parking
Home Design
- Colonial Architecture
- Concrete Foundation
- Wood Frame Construction
- Shingle Roof
- Vinyl Siding
Interior Spaces
- Property has 2 Levels
- Wood Burning Fireplace
- Living Room
- Combination Kitchen and Dining Room
- Fire and Smoke Detector
- Stove
- Laundry on main level
Flooring
- Carpet
- Laminate
Bedrooms and Bathrooms
- 3 Bedrooms
Basement
- Basement Fills Entire Space Under The House
- Walk-Up Access
Outdoor Features
- Tennis Courts
- Deck
- Playground
Schools
- Nashua High School South
Utilities
- Forced Air Heating and Cooling System
- High Speed Internet
Community Details
- Community Basketball Court
- Community Playground
- Snow Removal
Listing and Financial Details
- Legal Lot and Block 6 / 00078
- Assessor Parcel Number 000C
Similar Homes in Nashua, NH
Home Values in the Area
Average Home Value in this Area
Property History
| Date | Event | Price | Change | Sq Ft Price |
|---|---|---|---|---|
| 06/13/2025 06/13/25 | Sold | $350,000 | -6.7% | $247 / Sq Ft |
| 05/23/2025 05/23/25 | Pending | -- | -- | -- |
| 05/16/2025 05/16/25 | For Sale | $375,000 | -- | $265 / Sq Ft |
Tax History Compared to Growth
Agents Affiliated with this Home
-

Seller's Agent in 2025
Melissa Cote
Keller Williams Gateway Realty
(603) 809-2884
2 in this area
53 Total Sales
-

Buyer's Agent in 2025
Dennis Page
LAER Realty Partners/Chelmsford
(978) 423-6053
5 in this area
181 Total Sales
Map
Source: PrimeMLS
MLS Number: 5041432
- 14 Beaujolais Dr Unit U66
- 24 Yarmouth Dr
- 30 Jennifer Dr
- 36 Melissa Dr
- 3 Macdonald Dr
- 4 Old Coach Rd
- 6 Lacy Ln
- 15 Killian Dr Unit U32
- 3 Custom St
- 8 Kim Dr
- 36 Nightingale Rd
- 5 Lilac Ct Unit U334
- 55 Robinhood Rd
- 15 Rene Dr
- 39 Silverton Dr Unit U80
- 17 Custom St
- 15 Hyacinth Dr
- 27 Silverton Dr Unit U74
- 424 Main Dunstable Rd
- 16 Laurel Ct Unit U320


