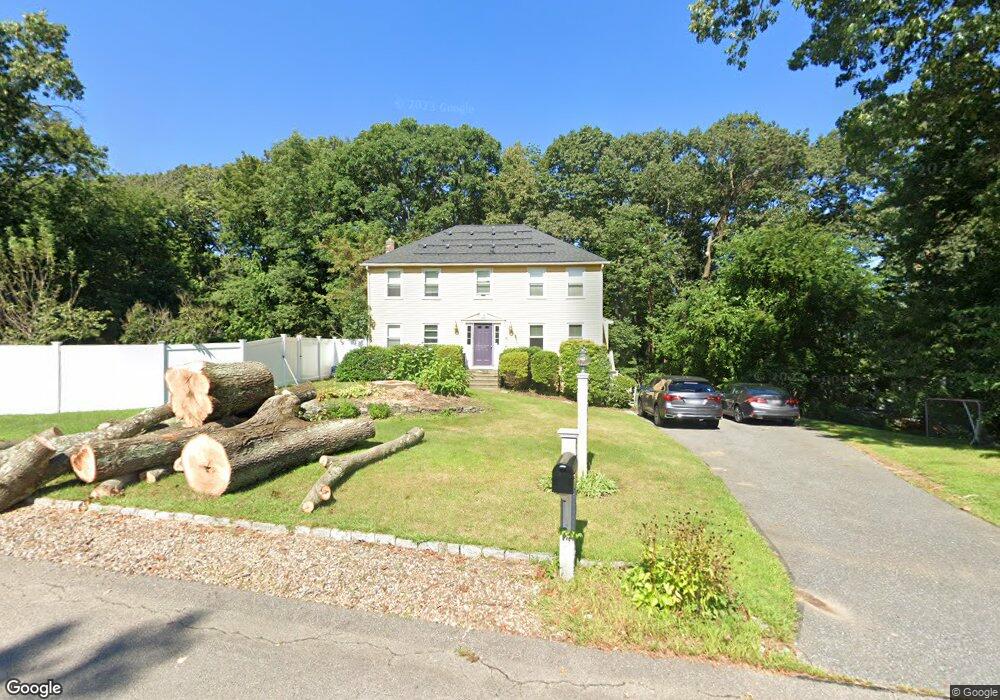5 Caesar Chelor Dr Wrentham, MA 02093
Estimated Value: $701,921 - $830,000
3
Beds
3
Baths
1,772
Sq Ft
$435/Sq Ft
Est. Value
About This Home
This home is located at 5 Caesar Chelor Dr, Wrentham, MA 02093 and is currently estimated at $769,980, approximately $434 per square foot. 5 Caesar Chelor Dr is a home located in Norfolk County with nearby schools including Delaney Elementary School and Charles E Roderick.
Ownership History
Date
Name
Owned For
Owner Type
Purchase Details
Closed on
Oct 22, 2013
Sold by
Precobb John T and Precobb Susan D
Bought by
Precobb Susan D
Current Estimated Value
Purchase Details
Closed on
Oct 28, 2010
Sold by
Precobb Susan D
Bought by
Precobb Susan D and Precobb John T
Home Financials for this Owner
Home Financials are based on the most recent Mortgage that was taken out on this home.
Original Mortgage
$350,874
Interest Rate
4.39%
Mortgage Type
Purchase Money Mortgage
Purchase Details
Closed on
Oct 22, 2004
Sold by
Precobb John T and Precobb Susan D
Bought by
Precobb Susan D
Purchase Details
Closed on
Mar 24, 2004
Sold by
Murphy Robert J and Murphy Tara M
Bought by
Precobb John T and Douglas-Precobb Susan
Home Financials for this Owner
Home Financials are based on the most recent Mortgage that was taken out on this home.
Original Mortgage
$308,800
Interest Rate
5.65%
Mortgage Type
Purchase Money Mortgage
Purchase Details
Closed on
Jul 31, 2001
Sold by
Macdonnell Daniel J and Macdonnell Judith A
Bought by
Murphy Robert J and Murphy Tara M
Purchase Details
Closed on
Nov 27, 1992
Sold by
Diplacido Dev Corp
Bought by
Macdonnell Daniel J and Macdonnell Judith A
Create a Home Valuation Report for This Property
The Home Valuation Report is an in-depth analysis detailing your home's value as well as a comparison with similar homes in the area
Purchase History
| Date | Buyer | Sale Price | Title Company |
|---|---|---|---|
| Precobb Susan D | -- | -- | |
| Precobb Susan D | -- | -- | |
| Precobb Susan D | -- | -- | |
| Precobb John T | $386,000 | -- | |
| Murphy Robert J | $331,000 | -- | |
| Macdonnell Daniel J | $161,400 | -- |
Source: Public Records
Mortgage History
| Date | Status | Borrower | Loan Amount |
|---|---|---|---|
| Previous Owner | Precobb Susan D | $350,874 | |
| Previous Owner | Precobb John T | $308,800 | |
| Previous Owner | Precobb John T | $77,200 | |
| Previous Owner | Macdonnell Daniel J | $322,700 |
Source: Public Records
Tax History Compared to Growth
Tax History
| Year | Tax Paid | Tax Assessment Tax Assessment Total Assessment is a certain percentage of the fair market value that is determined by local assessors to be the total taxable value of land and additions on the property. | Land | Improvement |
|---|---|---|---|---|
| 2025 | $7,372 | $636,100 | $327,000 | $309,100 |
| 2024 | $7,212 | $601,000 | $327,000 | $274,000 |
| 2023 | $6,983 | $553,300 | $297,300 | $256,000 |
| 2022 | $6,652 | $486,600 | $270,400 | $216,200 |
| 2021 | $6,607 | $469,600 | $270,400 | $199,200 |
| 2020 | $6,143 | $431,100 | $222,300 | $208,800 |
| 2019 | $5,953 | $421,600 | $222,300 | $199,300 |
| 2018 | $5,897 | $414,100 | $222,400 | $191,700 |
| 2017 | $5,550 | $389,500 | $218,100 | $171,400 |
| 2016 | $5,960 | $417,400 | $211,800 | $205,600 |
| 2015 | $5,863 | $391,400 | $203,600 | $187,800 |
| 2014 | $5,371 | $350,800 | $167,900 | $182,900 |
Source: Public Records
Map
Nearby Homes
- 131 Creek St Unit 7
- 11 Earle Stewart Ln
- Lot 1 - Blueberry 2 Car Plan at King Philip Estates
- Lot 8 - Blueberry 2 Car Plan at King Philip Estates
- Lot 5 - Hughes 2 car Plan at King Philip Estates
- Lot 6 - Blueberry 3 Car Plan at King Philip Estates
- 10 Earle Stewart Ln Unit Lot 5
- Lot 2 - Camden 2 Car Plan at King Philip Estates
- Lot 7 - Cedar Plan at King Philip Estates
- Lot 4 - Hemingway 2 Car Plan at King Philip Estates
- 14 Earle Stewart Ln
- Lot 3 - Blueberry 2 Car Plan at King Philip Estates
- 10 Nature View Dr
- 15 Nature View Dr
- 500 Franklin St
- 319 Taunton St
- 1 Lorraine Metcalf Dr
- 287 Park St
- 155 Clark Rd Unit 155
- 50 Reed Fulton Ave Unit Lot 61
