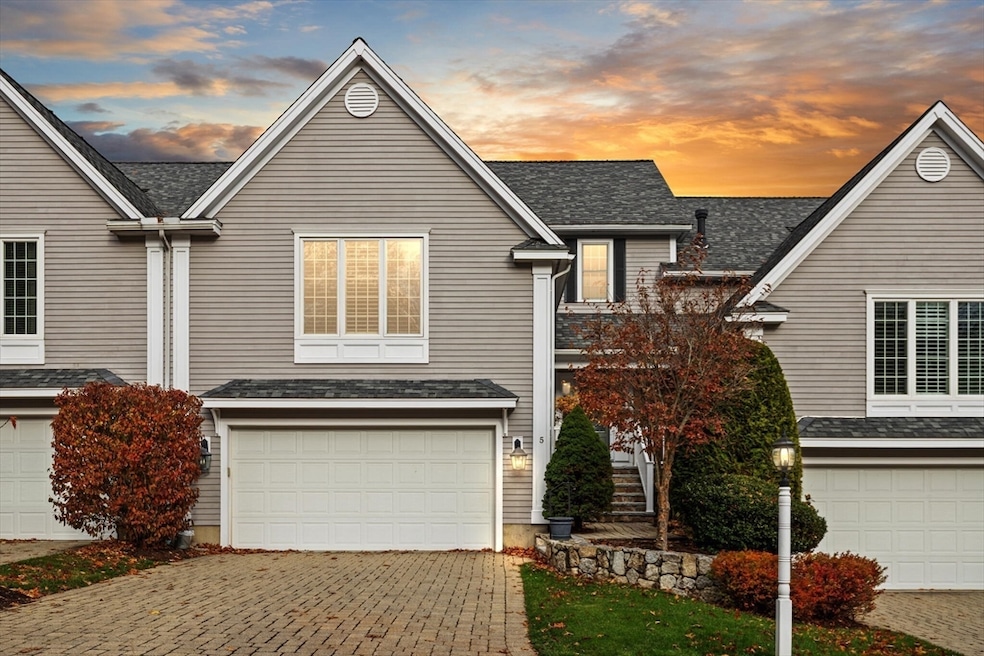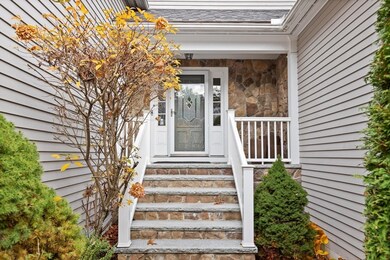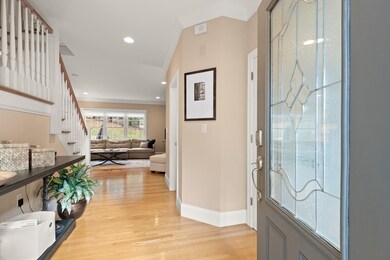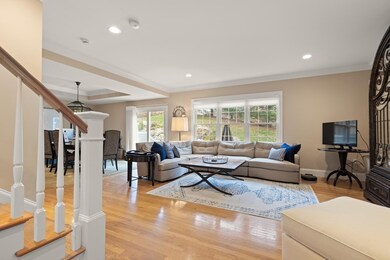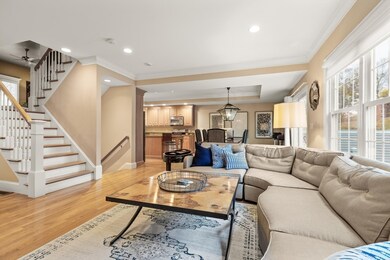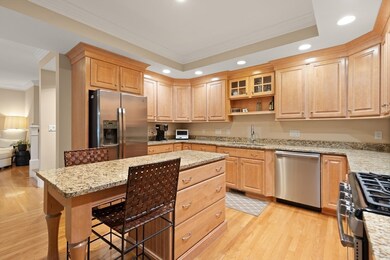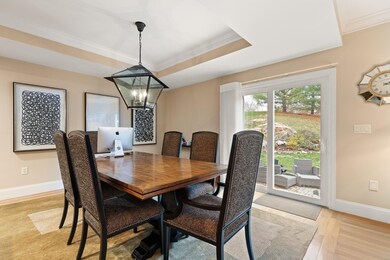5 Caileigh Ct Andover, MA 01810
Shawsheen Heights NeighborhoodHighlights
- Medical Services
- Property is near public transit
- Bonus Room
- West Elementary School Rated A-
- Wood Flooring
- No HOA
About This Home
Beautifully appointed two bedroom, two and a half bath townhouse on a quiet cul-de-sac near schools, highways, and a vibrant town center. Features include crown moldings, plantation shutters, custom built-ins, and an EV outlet in the garage. The open-concept main level offers spacious living and dining areas, a well-designed kitchen, and access to a private patio with a gas grill . A short set of stairs leads to a large family room with built-ins and a gas fireplace. Two en-suite bedrooms include a primary suite with walk-in closet, dual sinks, jetted tub, and walk-in shower. Finished lower level is ideal for a gym or playroom and a separate space for an office. Stylish, private, and close to everything. Start the New Year right...lease available January 1st!
Listing Agent
Amy Holland
Coldwell Banker Realty - Andovers/Readings Regional Listed on: 11/19/2025
Property Details
Home Type
- Multi-Family
Est. Annual Taxes
- $10,804
Year Built
- Built in 2007
Parking
- 2 Car Garage
Home Design
- Property Attached
- Entry on the 1st floor
Interior Spaces
- Crown Molding
- Ceiling Fan
- Plantation Shutters
- Family Room with Fireplace
- Home Office
- Bonus Room
- Home Security System
Kitchen
- Range
- Microwave
- Dishwasher
- Disposal
Flooring
- Wood
- Wall to Wall Carpet
Bedrooms and Bathrooms
- 2 Bedrooms
- Primary bedroom located on second floor
- Walk-In Closet
Laundry
- Laundry on main level
- Dryer
- Washer
Outdoor Features
- Patio
Location
- Property is near public transit
- Property is near schools
Schools
- Andover High School
Utilities
- Cooling Available
- Forced Air Heating System
- Heating System Uses Natural Gas
Listing and Financial Details
- Security Deposit $5,000
- Property Available on 1/1/26
- Rent includes water, sewer, trash collection, snow removal, gardener, laundry facilities, parking
- 12 Month Lease Term
- Assessor Parcel Number M:00089 B:00023 L:00503,4703726
Community Details
Overview
- No Home Owners Association
- Near Conservation Area
Amenities
- Medical Services
- Shops
Recreation
- Tennis Courts
- Park
Pet Policy
- Call for details about the types of pets allowed
Map
Source: MLS Property Information Network (MLS PIN)
MLS Number: 73456159
APN: ANDO-000089-000023-000503
- 4 Caileigh Ct
- 13 Leah Way
- 38 Lincoln Cir E
- 19 Smithshire Estates
- 26 Mary Lou Ln
- 83 Lowell St
- 2 Haskell Rd
- 16 Cuba St
- 5 Castle Heights Rd
- 2 Powder Mill Square Unit 2B
- 22 Railroad St Unit 311
- 257 N Main St Unit 4
- 10C Washington Park Dr Unit 10
- 70 Washington Park Dr Unit 1
- 25 Clubview Dr Unit 25
- 13 Clubview Dr Unit 13
- 7-9 Buxton Ct
- 69 High Plain Rd
- 59 William St
- 10 Martingale Ln Unit 10
- 27 Lincoln Cir W
- 20 Amici Way
- 70A Washington Park Dr Unit 2
- 80 A Washington Park Dr Unit 2
- 10 High St Unit 3
- 16 Balmoral St Unit 107
- 16 Balmoral St Unit 307
- 8-10 Essex St Unit 5
- 354 N Main St Unit 303
- 23 Clubview Dr Unit 23
- 80 Carmel Rd Unit 5
- 2 Punchard Ave Unit 3
- 50 Whittier St Unit 1
- 53 Whittier St Unit . 2
- 33 Washington Ave Unit 33
- 140 Elm St Unit 2
- 10 Longwood Dr Unit 5
- 479 S S
- 50 Woodview Way
- 311 Lowell St
