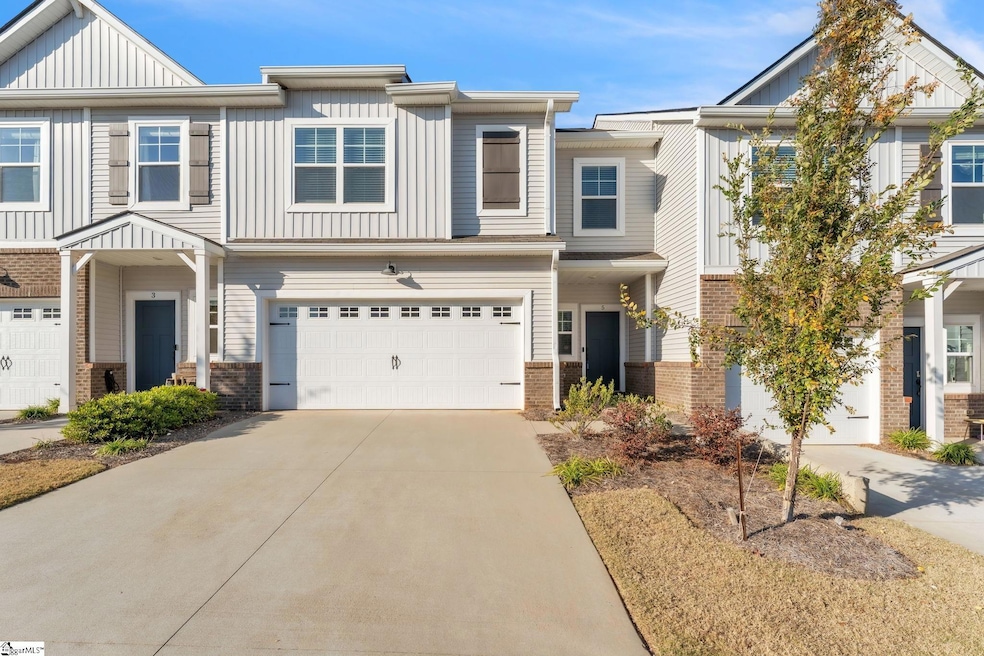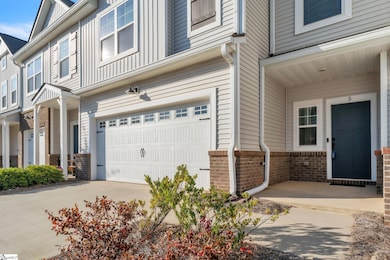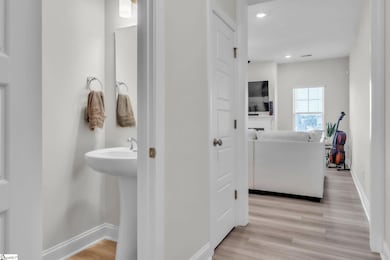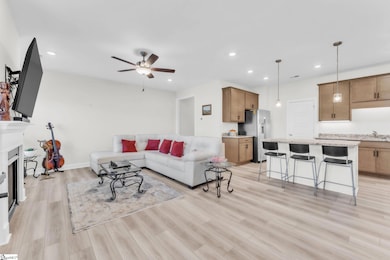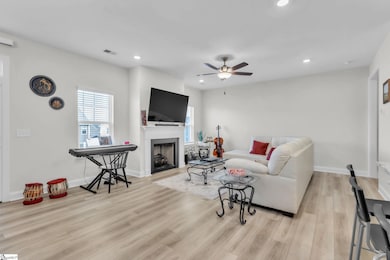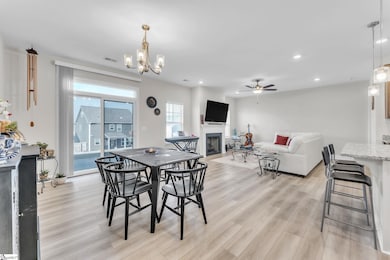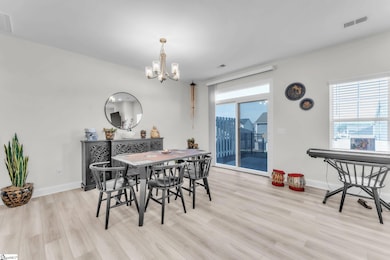
5 Camden Woods Trail Unit 213C Greenville, SC 29607
Estimated payment $2,040/month
Highlights
- Open Floorplan
- Craftsman Architecture
- Bonus Room
- Greenbrier Elementary School Rated A-
- Attic
- Granite Countertops
About This Home
Welcome to this beautifully maintained 3-year-old home. Less than 30 minutes from downtown and Unity Park. Step into this bright, open floorplan with luxury vinyl plank flooring throughout the entire home. The kitchen features granite countertops, a spacious island, and a gas range that makes cooking and entertaining easy! There are 9 foot ceilings throughout. Upstairs, you’ll find three spacious bedrooms and a versatile loft that can function as a second living area, game room, playroom, or office - whatever you need. The laundry room is conveniently located near the primary suite. The primary bedroom includes a walk-in closet, and the en-suite bathroom offers plenty of counter space with the double vanities, a garden tub, and a separate shower. The community offers great amenities including a walking trail, pool, and pickleball courts. There is even extra parking right across this home. With using preferred lenders at Atlantic Bay, Alex & Tiffany Ferrando, a qualified buyer can receive lender closing credit. Come see it today!
Townhouse Details
Home Type
- Townhome
Est. Annual Taxes
- $2,260
Year Built
- Built in 2022
Lot Details
- 436 Sq Ft Lot
- Sprinkler System
HOA Fees
- $115 Monthly HOA Fees
Home Design
- Craftsman Architecture
- Slab Foundation
- Composition Roof
- Vinyl Siding
- Stone Exterior Construction
Interior Spaces
- 2,000-2,199 Sq Ft Home
- 2-Story Property
- Open Floorplan
- Smooth Ceilings
- Ceiling height of 9 feet or more
- Ceiling Fan
- Gas Log Fireplace
- Insulated Windows
- Tilt-In Windows
- Window Treatments
- Living Room
- Dining Room
- Bonus Room
- Luxury Vinyl Plank Tile Flooring
- Security System Owned
Kitchen
- Gas Cooktop
- Built-In Microwave
- Dishwasher
- Granite Countertops
Bedrooms and Bathrooms
- 3 Bedrooms
- Walk-In Closet
Laundry
- Laundry Room
- Laundry on upper level
- Dryer
- Washer
Attic
- Storage In Attic
- Pull Down Stairs to Attic
Parking
- 2 Car Attached Garage
- Garage Door Opener
Outdoor Features
- Patio
- Front Porch
Schools
- Greenbrier Elementary School
- Mauldin Middle School
- Mauldin High School
Utilities
- Forced Air Heating and Cooling System
- Heating System Uses Natural Gas
- Underground Utilities
- Electric Water Heater
- Cable TV Available
Listing and Financial Details
- Assessor Parcel Number M012080117900
Community Details
Overview
- Adavis@Aileronmanagement.Com HOA
- Built by Cothran Homes
- Holly Ridge Subdivision
- Mandatory home owners association
Security
- Fire and Smoke Detector
Map
Home Values in the Area
Average Home Value in this Area
Tax History
| Year | Tax Paid | Tax Assessment Tax Assessment Total Assessment is a certain percentage of the fair market value that is determined by local assessors to be the total taxable value of land and additions on the property. | Land | Improvement |
|---|---|---|---|---|
| 2024 | $2,260 | $12,490 | $2,080 | $10,410 |
| 2023 | $2,260 | $12,490 | $2,080 | $10,410 |
| 2022 | $1,180 | $6,870 | $2,080 | $4,790 |
Property History
| Date | Event | Price | List to Sale | Price per Sq Ft | Prior Sale |
|---|---|---|---|---|---|
| 11/15/2025 11/15/25 | For Sale | $329,000 | -0.9% | $165 / Sq Ft | |
| 08/05/2022 08/05/22 | Sold | $332,110 | 0.0% | $166 / Sq Ft | View Prior Sale |
| 06/29/2022 06/29/22 | Pending | -- | -- | -- | |
| 06/21/2022 06/21/22 | For Sale | $332,110 | -- | $166 / Sq Ft |
Purchase History
| Date | Type | Sale Price | Title Company |
|---|---|---|---|
| Special Warranty Deed | $332,110 | Wendell L Howkins Pa |
Mortgage History
| Date | Status | Loan Amount | Loan Type |
|---|---|---|---|
| Open | $265,688 | No Value Available |
About the Listing Agent
Una's Other Listings
Source: Greater Greenville Association of REALTORS®
MLS Number: 1575008
APN: M012.08-01-179.00
- 100 Rock Cress Trail
- 216 Crimson Tree Ct
- 215 Crimson Tree Ct
- 217 Crimson Tree Ct
- 221 Crimson Tree Ct
- 204 Ridgepark Ln
- The Prescott Plan at Holly Ridge
- The Kensington A Plan at Holly Ridge - Townhomes
- The Ivory Plan at Holly Ridge
- The McKee Plan at Holly Ridge
- The Harrison Plan at Holly Ridge
- The Carson Plan at Holly Ridge - Townhomes
- The Calle Manor Plan at Holly Ridge
- The Calle Plan at Holly Ridge
- The Princeton B Plan at Holly Ridge - Townhomes
- The Harper Plan at Holly Ridge
- The Hunter Plan at Holly Ridge
- The Princeton A Plan at Holly Ridge - Townhomes
- The McKee Manor Plan at Holly Ridge
- The Holland Plan at Holly Ridge
- 1011 W Butler Rd
- 24 Winteroak Ln
- 102 Norse Crk Dr
- 405 Mariene Dr
- 407 Mariene Dr
- 423 W Butler Rd
- 513 Fagin Cir
- 121 Golden Crest Ct
- 805 Mauldin Rd
- 109 2nd St Unit 1
- 311 Bolli St
- 101 McCaw St
- 350 Fairforest Way
- 301 Fairforest Way
- 735 N Main St
- 141 Gervais Cir
- 139 Gervais Cir
- 299 Miller Rd
- 107 Meadowbrook Dr
- 105 Cavalier Dr
