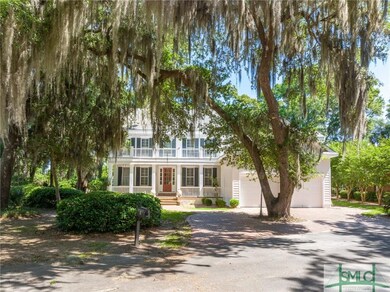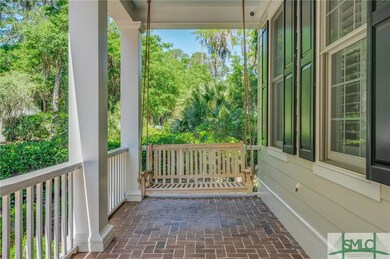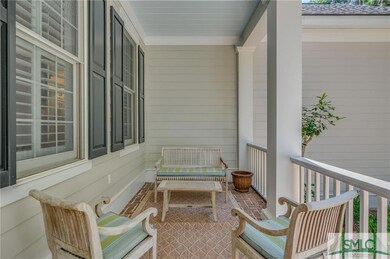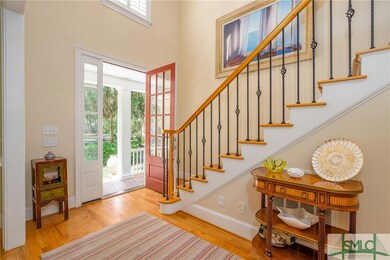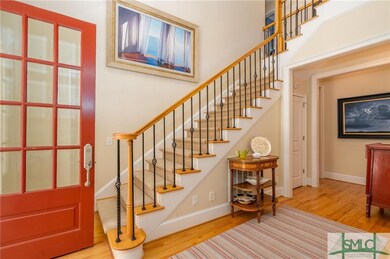
5 Captain Browns Way Savannah, GA 31411
Highlights
- Marina
- Boat Ramp
- Primary Bedroom Suite
- Boat Dock
- Gourmet Kitchen
- Clubhouse
About This Home
As of August 2023This gorgeous +4400 sq.ft. Low Country home boasts a 30’ boat slip and front porch, making it the perfect private retreat. With an open floor plan, 10’ ceilings down and 9’ ceilings up, and hardwood flooring throughout, this 4 bed, 4.5 bath home is flooded with natural light. The primary bedroom is conveniently located on the main floor, while the other bedrooms feature ensuite bathrooms and are located upstairs. The home also includes a spacious office and a bonus room. Step outside to find a lovely patio complete with a cooking area and firepit, perfect for entertaining guests or enjoying the beautiful weather. Additionally, there is a workshop and a garden area for all your outdoor activities. The community is a highly desirable waterfront location, boasting a pool, dock/marina and dry boat storage. Enjoy all the southern charm this area has to offer, while taking advantage of the many amenities available to residents. Come and experience the best of Low Country living today!
Last Agent to Sell the Property
Corcoran Austin Hill Realty License #362123 Listed on: 05/05/2023

Home Details
Home Type
- Single Family
Est. Annual Taxes
- $11,365
Year Built
- Built in 2003
Lot Details
- 0.3 Acre Lot
- Level Lot
- Well Sprinkler System
- Wooded Lot
- Private Yard
HOA Fees
- $155 Monthly HOA Fees
Home Design
- Low Country Architecture
- Ridge Vents on the Roof
- Asphalt Roof
- Siding
Interior Spaces
- 4,418 Sq Ft Home
- 2-Story Property
- Wet Bar
- Bookcases
- Recessed Lighting
- Gas Fireplace
- Double Pane Windows
- Family Room with Fireplace
- Screened Porch
- Storage Room
- Basement Storage
Kitchen
- Gourmet Kitchen
- Breakfast Room
- Breakfast Bar
- Oven or Range
- Range Hood
- Microwave
- Ice Maker
- Dishwasher
- Kitchen Island
- Disposal
Bedrooms and Bathrooms
- 4 Bedrooms
- Primary Bedroom on Main
- Primary Bedroom Suite
- Dual Vanity Sinks in Primary Bathroom
- Whirlpool Bathtub
- Separate Shower
Laundry
- Laundry Room
- Washer and Dryer Hookup
Parking
- 2 Car Attached Garage
- Automatic Garage Door Opener
- Golf Cart Garage
Outdoor Features
- Boat Ramp
- 1 Dock Slip
- Open Patio
- Fire Pit
- Outdoor Gas Grill
Utilities
- Central Heating and Cooling System
- Programmable Thermostat
- Natural Gas Water Heater
- Cable TV Available
Listing and Financial Details
- Home warranty included in the sale of the property
- Assessor Parcel Number 1039402003
Community Details
Recreation
- Boat Dock
- Marina
- Tennis Courts
- Community Playground
- Community Pool
Additional Features
- Clubhouse
Ownership History
Purchase Details
Home Financials for this Owner
Home Financials are based on the most recent Mortgage that was taken out on this home.Purchase Details
Home Financials for this Owner
Home Financials are based on the most recent Mortgage that was taken out on this home.Similar Homes in Savannah, GA
Home Values in the Area
Average Home Value in this Area
Purchase History
| Date | Type | Sale Price | Title Company |
|---|---|---|---|
| Warranty Deed | $1,100,000 | -- | |
| Warranty Deed | $650,000 | -- |
Mortgage History
| Date | Status | Loan Amount | Loan Type |
|---|---|---|---|
| Open | $1,100,000 | New Conventional | |
| Previous Owner | $360,000 | New Conventional | |
| Previous Owner | $200,000 | New Conventional | |
| Previous Owner | $100,000 | New Conventional | |
| Previous Owner | $362,564 | New Conventional | |
| Previous Owner | $275,793 | FHA | |
| Previous Owner | $125,000 | New Conventional | |
| Previous Owner | $325,000 | New Conventional | |
| Previous Owner | $234,000 | New Conventional |
Property History
| Date | Event | Price | Change | Sq Ft Price |
|---|---|---|---|---|
| 08/05/2025 08/05/25 | Price Changed | $1,250,000 | -3.8% | $283 / Sq Ft |
| 07/12/2025 07/12/25 | For Sale | $1,300,000 | +18.2% | $294 / Sq Ft |
| 08/22/2023 08/22/23 | Sold | $1,100,000 | -8.3% | $249 / Sq Ft |
| 06/15/2023 06/15/23 | Price Changed | $1,199,000 | -4.1% | $271 / Sq Ft |
| 05/05/2023 05/05/23 | For Sale | $1,250,000 | +92.3% | $283 / Sq Ft |
| 10/22/2012 10/22/12 | Sold | $650,000 | -14.5% | $152 / Sq Ft |
| 09/24/2012 09/24/12 | Pending | -- | -- | -- |
| 02/16/2011 02/16/11 | For Sale | $759,900 | -- | $178 / Sq Ft |
Tax History Compared to Growth
Tax History
| Year | Tax Paid | Tax Assessment Tax Assessment Total Assessment is a certain percentage of the fair market value that is determined by local assessors to be the total taxable value of land and additions on the property. | Land | Improvement |
|---|---|---|---|---|
| 2024 | $11,365 | $370,600 | $60,000 | $310,600 |
| 2023 | $11,839 | $348,720 | $50,000 | $298,720 |
| 2022 | $10,196 | $287,040 | $17,280 | $269,760 |
| 2021 | $9,719 | $247,120 | $17,280 | $229,840 |
| 2020 | $7,619 | $196,400 | $17,280 | $179,120 |
| 2019 | $7,703 | $208,800 | $17,280 | $191,520 |
| 2018 | $7,374 | $199,360 | $17,280 | $182,080 |
| 2017 | $7,064 | $200,800 | $17,280 | $183,520 |
| 2016 | $8,643 | $258,240 | $23,040 | $235,200 |
| 2015 | -- | $758 | $0 | $0 |
| 2014 | $9,316 | $189,520 | $0 | $0 |
Agents Affiliated with this Home
-

Seller's Agent in 2025
Kati Ann Wright
Realty One Group Inclusion
(912) 547-2021
41 in this area
134 Total Sales
-

Seller's Agent in 2023
Andrew Cosey
Corcoran Austin Hill Realty
(601) 433-6031
4 in this area
61 Total Sales
-

Buyer's Agent in 2023
Linsey Mcdougal Blocker
Engel & Volkers
(912) 655-2775
4 in this area
22 Total Sales
-
L
Seller's Agent in 2012
LIN WIELAND
BHHS Bay Street Realty Group
Map
Source: Savannah Multi-List Corporation
MLS Number: 287652
APN: 1039402003
- 1 Captain Browns Way
- 112 Seven Mile Dr
- 83 Waterway Dr
- 27 Log Landing Rd
- 43 Cabbage Crossing
- 102 Green Island Rd
- 1 Broomsedge Ln
- 3 Gumtree Ln
- 125 Melinda Cir
- 1 Sounding Point Retreat
- 3 Cattail Ct
- 360 Island Rd
- 389 Hunt Dr
- 7 Marsh Island Ln
- 4 Planters Ln
- 384 Hunt Dr
- 32 Sparnel Rd
- 1 Bishopwood Ct
- 6 Bishopwood Ct
- 286 Cushing Dr

