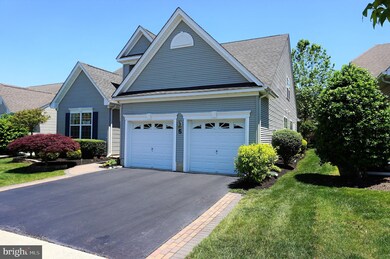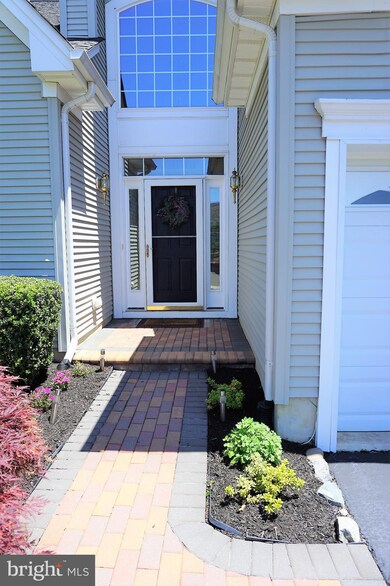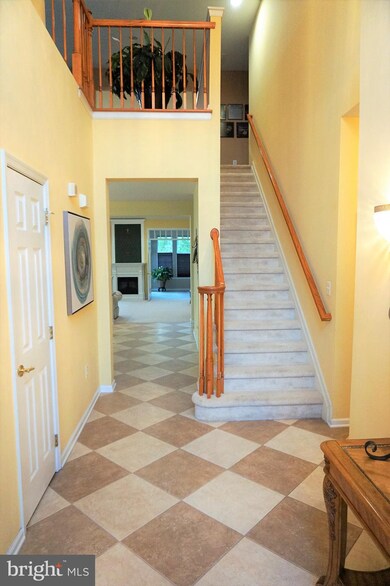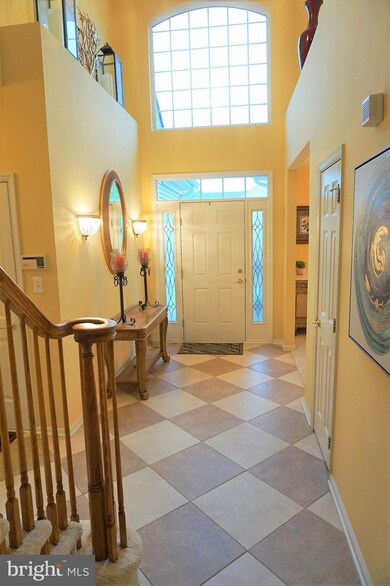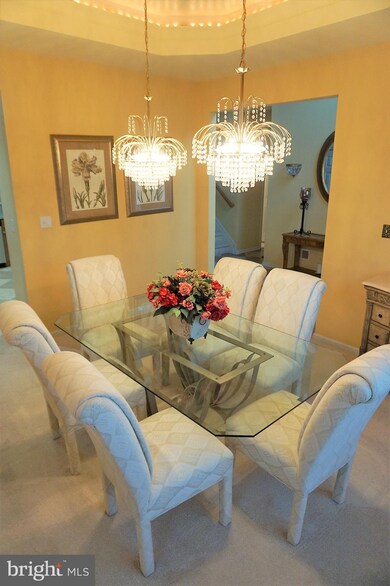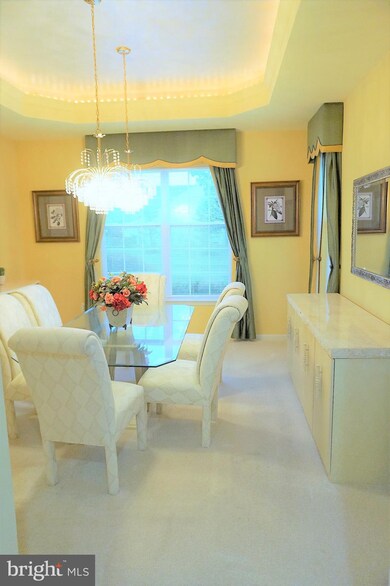
5 Captiva Ct Trenton, NJ 08691
Hamilton Marketplace NeighborhoodHighlights
- Fitness Center
- Colonial Architecture
- Sun or Florida Room
- Senior Living
- Clubhouse
- Community Pool
About This Home
As of October 2024Come check out this beautiful Sundance Model home in Enchantment! Great 2 story foyer greets you when you come through the front door and and to your left is the large dining room. In the kitchen which has been freshly painted, you will find granite counter-tops, stainless steel appliances and 42" cabinets that give you lots of storage space. There is a great open floor-plan and the kitchen overlooks the large living room that features a beautiful wall of built-in shelving and gas fireplace. Off of the living room you will find the french doors that lead to the sun-room and from there you can go out to the back patio to relax with your morning coffee in peace and quiet. The master bedroom suite is on the main floor and features two large walk in closets as well as the large master bathroom. Also on the main floor you will find the good sized second bedroom, the second full bathroom, the laundry room and the office.The second floor is great for when you have family or friends stay over and features a large family room area, a third bedroom and a full bathroom. Also on the second floor you will find two large storage areas. And last but not least there is a large two car garage with interior access.
Last Agent to Sell the Property
Keller Williams Premier License #1224064 Listed on: 06/12/2020

Home Details
Home Type
- Single Family
Est. Annual Taxes
- $11,189
Year Built
- Built in 2004
Lot Details
- 6,050 Sq Ft Lot
- Lot Dimensions are 55.00 x 110.00
HOA Fees
- $235 Monthly HOA Fees
Parking
- 2 Car Direct Access Garage
- Front Facing Garage
- Garage Door Opener
Home Design
- Colonial Architecture
- Shingle Roof
- Vinyl Siding
Interior Spaces
- 2,903 Sq Ft Home
- Property has 2 Levels
- Gas Fireplace
- Entrance Foyer
- Family Room
- Living Room
- Dining Room
- Den
- Sun or Florida Room
- Storage Room
Bedrooms and Bathrooms
- En-Suite Primary Bedroom
Laundry
- Laundry Room
- Laundry on main level
Utilities
- Forced Air Heating and Cooling System
- Cooling System Utilizes Natural Gas
- Natural Gas Water Heater
Listing and Financial Details
- Tax Lot 00004 155
- Assessor Parcel Number 03-02613-00004 155
Community Details
Overview
- Senior Living
- Association fees include common area maintenance, lawn maintenance, snow removal
- Senior Community | Residents must be 55 or older
- Premier Management HOA
- Enchantment Subdivision
Amenities
- Common Area
- Clubhouse
Recreation
- Tennis Courts
- Fitness Center
- Community Pool
Similar Homes in Trenton, NJ
Home Values in the Area
Average Home Value in this Area
Property History
| Date | Event | Price | Change | Sq Ft Price |
|---|---|---|---|---|
| 10/31/2024 10/31/24 | Sold | $702,000 | +4.0% | $242 / Sq Ft |
| 08/30/2024 08/30/24 | Pending | -- | -- | -- |
| 08/19/2024 08/19/24 | For Sale | $674,900 | +57.0% | $232 / Sq Ft |
| 09/01/2020 09/01/20 | Sold | $430,000 | -1.1% | $148 / Sq Ft |
| 06/12/2020 06/12/20 | For Sale | $435,000 | -- | $150 / Sq Ft |
Tax History Compared to Growth
Agents Affiliated with this Home
-
Kevin Beetel
K
Seller's Agent in 2024
Kevin Beetel
ERA Central Realty Group - Bordentown
(609) 298-0600
1 in this area
22 Total Sales
-
Frank Angelucci

Seller Co-Listing Agent in 2024
Frank Angelucci
ERA Central Realty Group - Bordentown
(954) 243-3987
1 in this area
72 Total Sales
-
John Reimann
J
Seller's Agent in 2020
John Reimann
Keller Williams Premier
(609) 213-1017
1 in this area
52 Total Sales
-
Christine Barrett

Buyer's Agent in 2020
Christine Barrett
RE/MAX
(609) 468-8202
1 in this area
152 Total Sales
Map
Source: Bright MLS
MLS Number: NJME296770
APN: 03 02613-0000-00004-0155
- 15 Sanibel Ln
- 37 Monte Carlo Dr
- 29 Monte Carlo Dr
- 16 Monte Carlo Dr
- 22 Amalfi Ct
- 128 Monte Carlo Dr
- 216 Ivanhoe Dr
- 9 Westbury Ct
- 63 Amberfield Rd
- 0 Uncle Pete's Rd
- 4 Honeysuckle Dr
- 17 Trellis Way
- 2 Grapevine Ct
- 8 Trellis Way
- 131 Richardson Rd
- 81 Potts Rd
- 10 Fairview Rd
- 3950 Crosswicks Hamilton Square Rd
- 3919 Crosswicks Hamilton Sq Rd
- 19 Strassberg Ct

