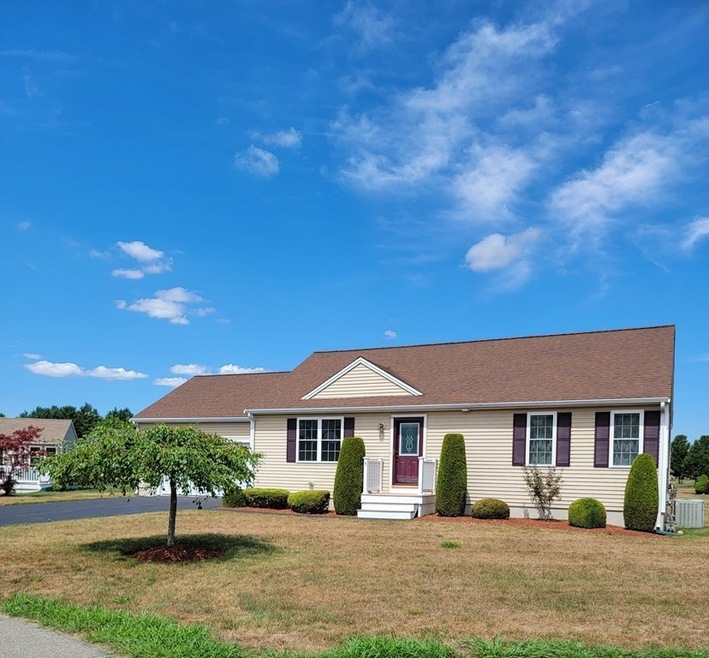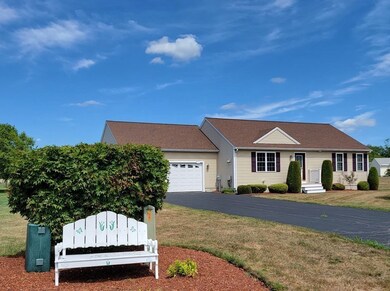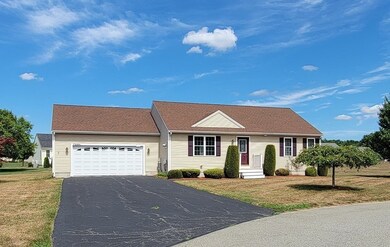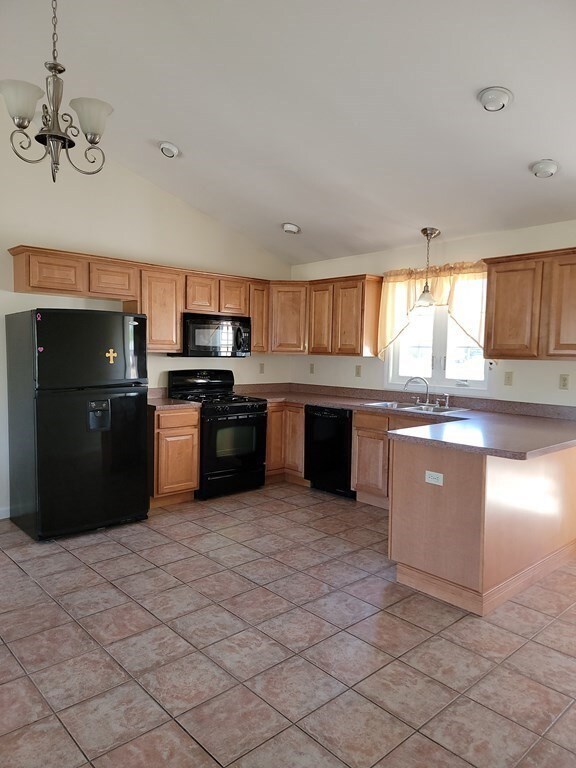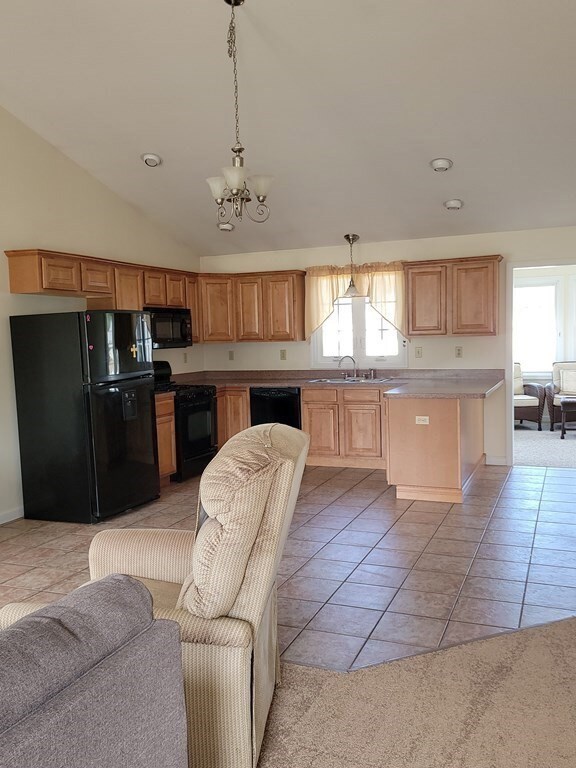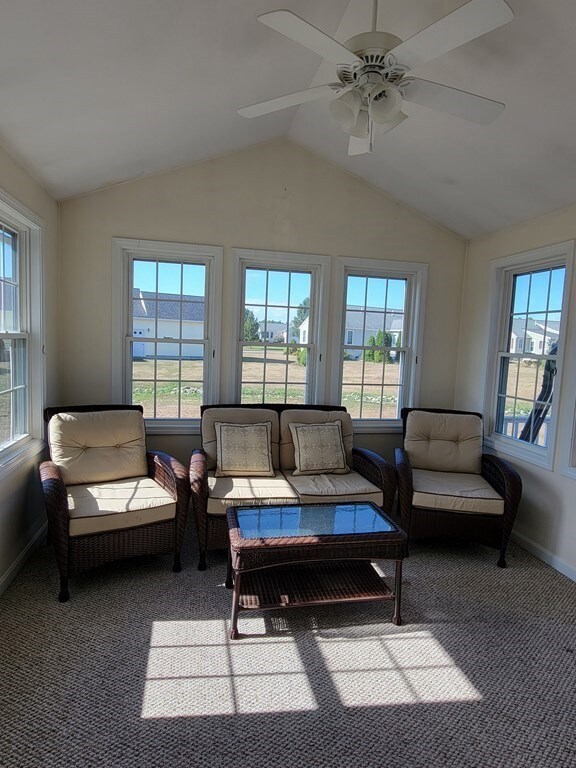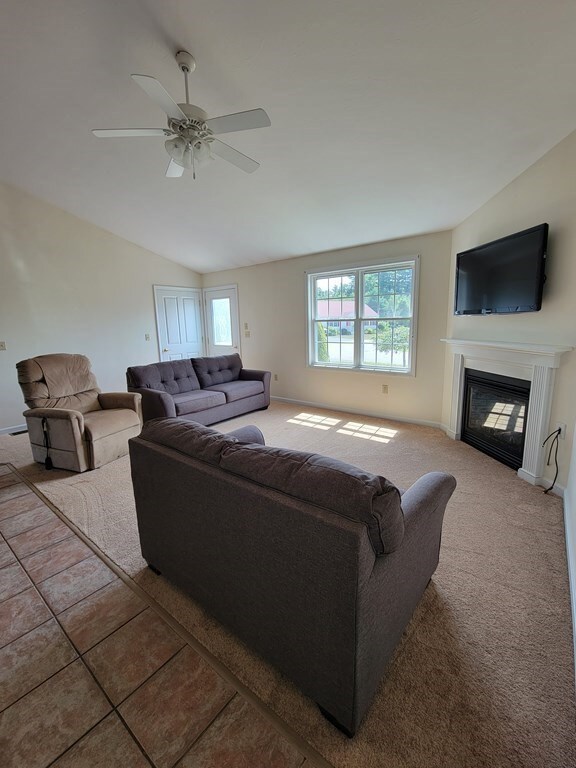
5 Carina Way East Bridgewater, MA 02333
Estimated Value: $532,550 - $553,000
Highlights
- Golf Course Community
- Senior Community
- Landscaped Professionally
- Medical Services
- Open Floorplan
- Deck
About This Home
As of September 2022A wonderful opportunity to own this beautiful home located on a cul-de-sac in the White Pines Village, a 55+ community. The open floor plan is spacious and allows for a nice flow between the light filled sunroom, kitchen and living room. The main bedroom with double closets has its own bathroom and the 2nd bedroom has its own walk-in closet. Laundry is located on the first floor across from the main bathroom. An outside deck for reading a good book or cooking dinner on the grill rounds out the main level. Gas heat, hot water and central air. The unfinished basement offers plenty of space for storage. All utilities are underground and there is an on-site private sewerage facility. Low association fee covers snow removal from the roads/driveways, lawn maintenance, club house activities & more. One dog or cat allowed per approval of trustees. Welcome to East Bridgewater
Home Details
Home Type
- Single Family
Est. Annual Taxes
- $6,246
Year Built
- Built in 2008
Lot Details
- 0.27 Acre Lot
- Property fronts a private road
- Cul-De-Sac
- Private Streets
- Street terminates at a dead end
- Landscaped Professionally
- Level Lot
- Cleared Lot
- Property is zoned 100
HOA Fees
- $225 Monthly HOA Fees
Parking
- 2 Car Attached Garage
- Garage Door Opener
- Driveway
- Open Parking
Home Design
- Ranch Style House
- Frame Construction
- Shingle Roof
- Concrete Perimeter Foundation
Interior Spaces
- 1,264 Sq Ft Home
- Open Floorplan
- Cathedral Ceiling
- Ceiling Fan
- Recessed Lighting
- Light Fixtures
- Insulated Windows
- Living Room with Fireplace
- Dining Area
- Sun or Florida Room
- Storm Doors
Kitchen
- Stove
- Range
- Microwave
- Dishwasher
Flooring
- Wall to Wall Carpet
- Ceramic Tile
Bedrooms and Bathrooms
- 2 Bedrooms
- Dual Closets
- 2 Full Bathrooms
- Bathtub with Shower
- Separate Shower
- Linen Closet In Bathroom
Laundry
- Laundry on main level
- Dryer
- Washer
Unfinished Basement
- Basement Fills Entire Space Under The House
- Garage Access
- Block Basement Construction
Accessible Home Design
- Handicap Accessible
- Level Entry For Accessibility
Outdoor Features
- Deck
- Rain Gutters
Location
- Property is near public transit
- Property is near schools
Schools
- Central Elementary School
- Gordon Mitchell Middle School
- Jr/Sr High School
Utilities
- Forced Air Heating and Cooling System
- 1 Cooling Zone
- 1 Heating Zone
- Heating System Uses Natural Gas
- 200+ Amp Service
- Natural Gas Connected
- Gas Water Heater
- Cable TV Available
Listing and Financial Details
- Assessor Parcel Number M:77 P:88,4687666
Community Details
Overview
- Senior Community
Amenities
- Medical Services
- Shops
Recreation
- Golf Course Community
Ownership History
Purchase Details
Similar Homes in the area
Home Values in the Area
Average Home Value in this Area
Purchase History
| Date | Buyer | Sale Price | Title Company |
|---|---|---|---|
| Martineau Clement J | $293,700 | -- |
Mortgage History
| Date | Status | Borrower | Loan Amount |
|---|---|---|---|
| Open | Martineau Clement J | $417,000 | |
| Closed | Martineau Clement J | $20,000 | |
| Closed | Martineau Clement J | $80,000 | |
| Closed | Martineau Clement J | $80,000 |
Property History
| Date | Event | Price | Change | Sq Ft Price |
|---|---|---|---|---|
| 09/27/2022 09/27/22 | Sold | $490,000 | +1.0% | $388 / Sq Ft |
| 08/22/2022 08/22/22 | Pending | -- | -- | -- |
| 08/17/2022 08/17/22 | For Sale | $485,000 | -- | $384 / Sq Ft |
Tax History Compared to Growth
Tax History
| Year | Tax Paid | Tax Assessment Tax Assessment Total Assessment is a certain percentage of the fair market value that is determined by local assessors to be the total taxable value of land and additions on the property. | Land | Improvement |
|---|---|---|---|---|
| 2025 | $6,526 | $477,400 | $125,300 | $352,100 |
| 2024 | $6,412 | $463,300 | $120,500 | $342,800 |
| 2023 | $6,254 | $432,800 | $120,500 | $312,300 |
| 2022 | $6,246 | $400,400 | $109,600 | $290,800 |
| 2021 | $5,959 | $349,500 | $105,300 | $244,200 |
| 2020 | $5,860 | $338,900 | $101,300 | $237,600 |
| 2019 | $5,609 | $319,400 | $90,300 | $229,100 |
| 2018 | $5,253 | $292,500 | $90,300 | $202,200 |
| 2017 | $5,144 | $281,100 | $86,200 | $194,900 |
| 2016 | $4,961 | $273,200 | $86,200 | $187,000 |
| 2015 | $4,811 | $270,900 | $85,600 | $185,300 |
| 2014 | $4,648 | $267,600 | $83,800 | $183,800 |
Agents Affiliated with this Home
-
Michelle Fay

Seller's Agent in 2022
Michelle Fay
Boston Connect
(339) 788-1548
2 in this area
28 Total Sales
-
Shon Geherty

Buyer's Agent in 2022
Shon Geherty
Stuart St James, Inc.
(781) 308-4268
1 in this area
19 Total Sales
Map
Source: MLS Property Information Network (MLS PIN)
MLS Number: 73026125
APN: EBRI-000077-000000-000008-000008
- 706 Washington St
- 210 Walnut St
- 1838 Central St
- 463 Cedar St
- 26 Franklin St
- 78 Forest Trail
- 126-130 Franklin St
- 5 Lynn Lee Terrace
- 38 Hereford Ln
- 1407 Main St Unit 2
- 1407 Main St Unit 3
- 1595 Washington St
- 182 Crystal Water Dr Unit 182
- 70 Sawmill Ln Unit 70
- 69 Saw Mill Ln Unit 69
- 572 Harvard St
- 465 Bridge St
- 15 Pheasant Run
- 453 Bridge St
- 5 Pheasant Run
