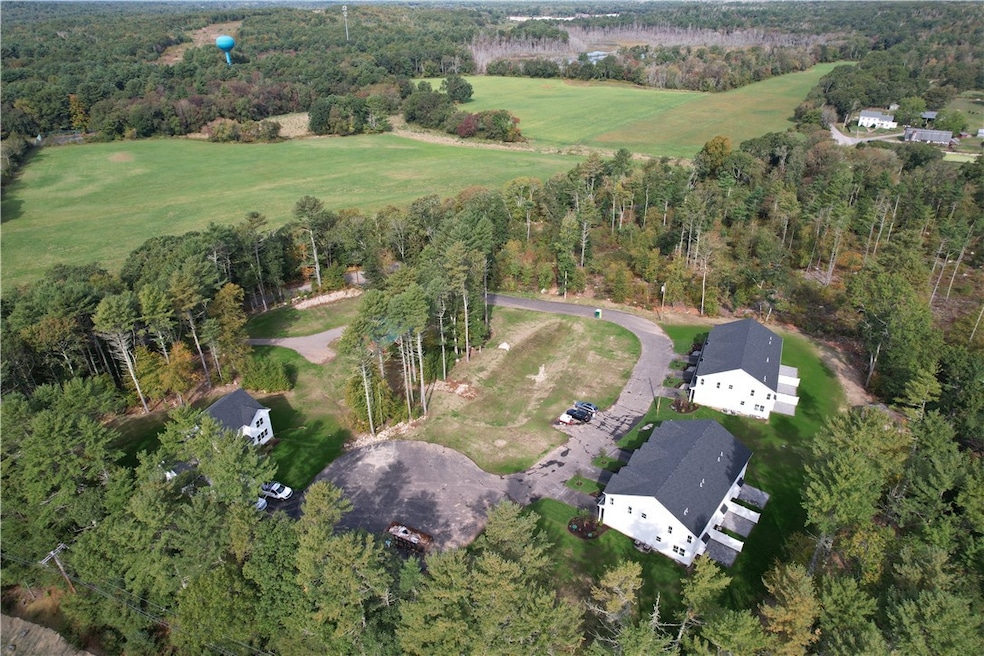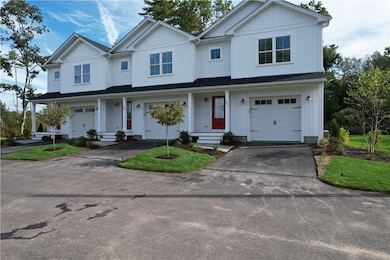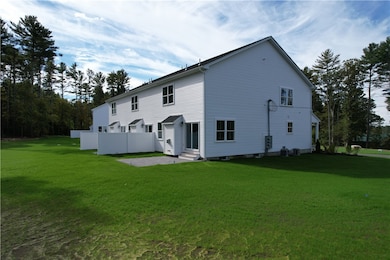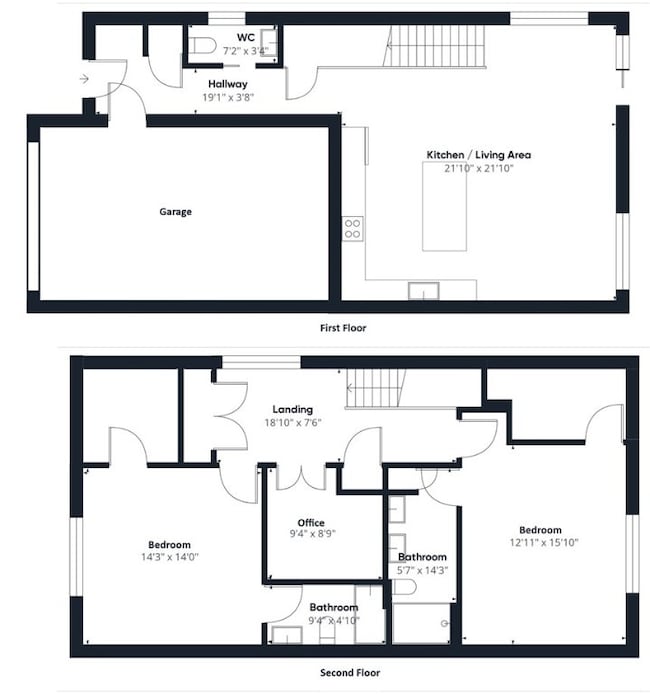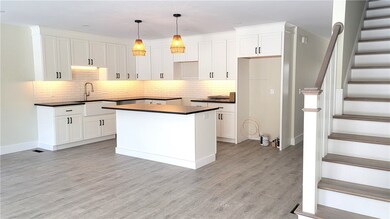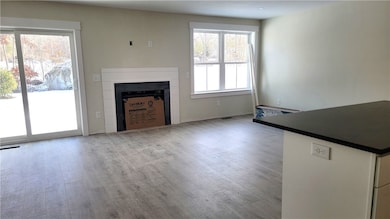
5 Carolina Nooseneck Rd Unit B Richmond, RI 02898
Estimated payment $4,058/month
Highlights
- Golf Course Community
- 2.53 Acre Lot
- Attic
- Under Construction
- Private Lot
- Recreation Facilities
About This Home
Welcome to Highlander Estates, a new condominium development located seven miles from URI. There are a total of six units in the complex. These bright, spacious units have two bedrooms, two and a half bathrooms, a separate office space, a garage and basement. Each unit has granite countertops, both large bedroom's have en-suite bathrooms, an open concept first floor living area, central air, stainless steel appliances, a private patio, a laundry area in unit and a gas fireplace. The Primary Suite has a huge walk in closet. Minutes to Route 95 and many recreational facilities, schools, shopping and golf courses. These units are nestled high on a hill, on a private cul-de-sac with beautiful sunrise and sunset views. Less than 2 miles to Route 95. Taxes and assessments to be determined.
Property Details
Home Type
- Condominium
Year Built
- Built in 2024 | Under Construction
Lot Details
- Cul-De-Sac
- Secluded Lot
- Sprinkler System
HOA Fees
- $436 Monthly HOA Fees
Parking
- 1 Car Attached Garage
- Garage Door Opener
- Driveway
- Assigned Parking
Home Design
- Vinyl Siding
- Concrete Perimeter Foundation
- Plaster
Interior Spaces
- 1,519 Sq Ft Home
- 2-Story Property
- Zero Clearance Fireplace
- Self Contained Fireplace Unit Or Insert
- Gas Fireplace
- Thermal Windows
- Laundry in unit
- Attic
Kitchen
- Oven
- Range
- Microwave
- Dishwasher
Flooring
- Laminate
- Ceramic Tile
Bedrooms and Bathrooms
- 2 Bedrooms
- Bathtub with Shower
Unfinished Basement
- Basement Fills Entire Space Under The House
- Interior Basement Entry
Outdoor Features
- Patio
- Porch
Utilities
- Forced Air Heating and Cooling System
- Heating System Uses Propane
- Well
- Electric Water Heater
- Septic Tank
- Cable TV Available
Listing and Financial Details
- Tax Lot 1-4
- Assessor Parcel Number 5CAROLINANOOSENECKRDBRICH
Community Details
Overview
- Association fees include insurance, ground maintenance, parking, sewer, snow removal, trash, water
- 6 Units
Amenities
- Shops
- Restaurant
Recreation
- Golf Course Community
- Recreation Facilities
Pet Policy
- Pets Allowed
Map
Home Values in the Area
Average Home Value in this Area
Property History
| Date | Event | Price | Change | Sq Ft Price |
|---|---|---|---|---|
| 04/08/2025 04/08/25 | For Sale | $549,900 | -- | $362 / Sq Ft |
Similar Home in Richmond, RI
Source: State-Wide MLS
MLS Number: 1381982
- 5 Carolina Nooseneck Rd Unit A
- 10 Alexander Cir
- 4 White Hawk Ridge
- 3 White Hawk Ridge
- 6 Alexander Cir
- 2 Bumblebee Dr Unit G16
- 3 Gardenia Dr Unit M6
- 1 Del Bonis Dr
- 27 Adventure Way
- 5 Fern Ridge
- 2 Bumblebee Ln Unit G12
- 2 Bumblebee Ln Unit G1
- 2 Bumblebee Ln Unit G11
- 161 Kenyon Hill Trail
- 7 Fern Ridge
- 23 White Hawk Ridge Unit H
- 28 Alexander Cir
- 12 Alexander Cir Unit TH2
- 3 Fern Ridge
- 172 Kenyon Hill Trail
