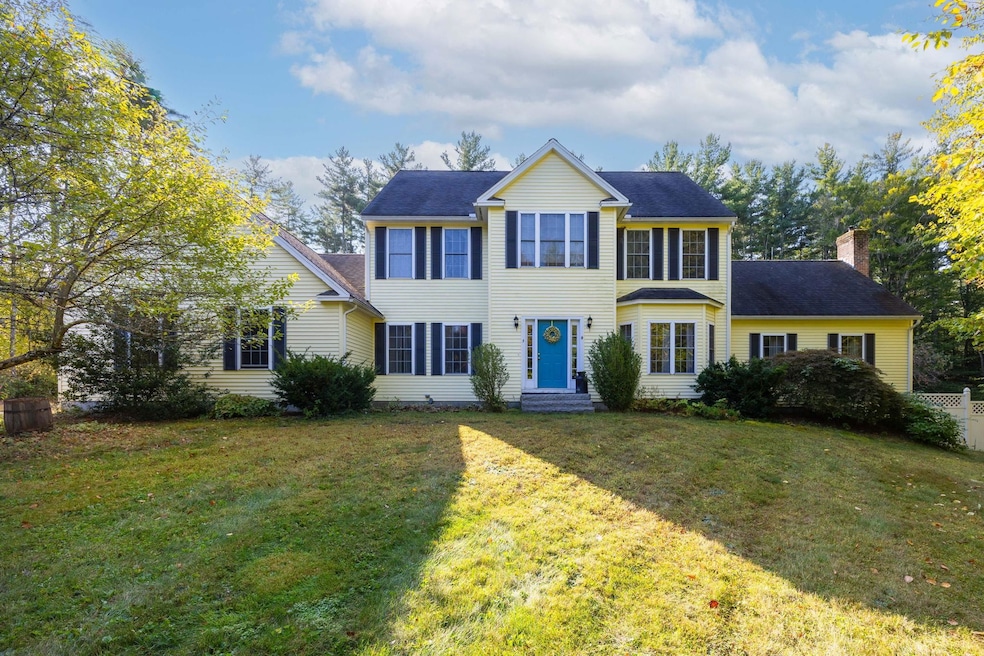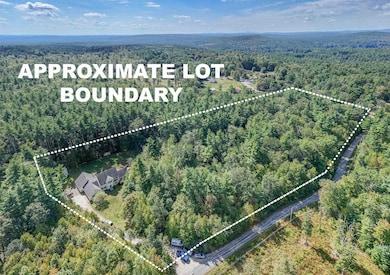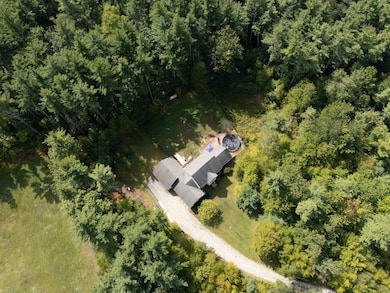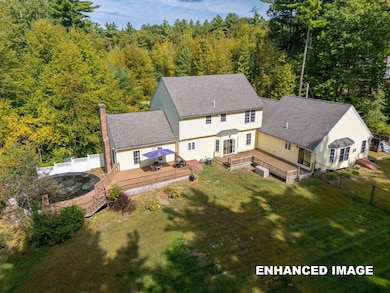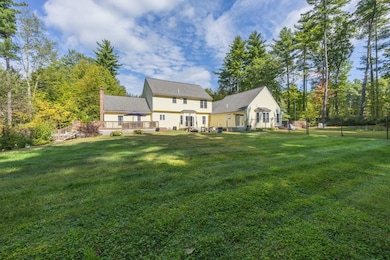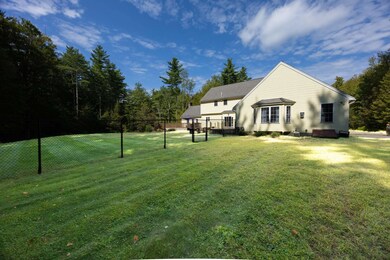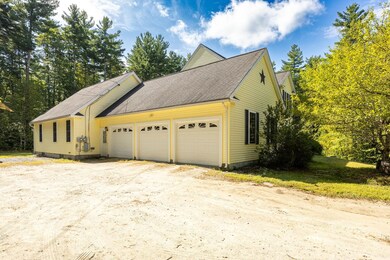5 Carons Way Brookline, NH 03033
Estimated payment $6,755/month
Highlights
- 7.07 Acre Lot
- Colonial Architecture
- Wooded Lot
- Richard Maghakian Memorial School Rated A
- Deck
- Cathedral Ceiling
About This Home
Nestled smartly and privately on over 7 acres of agricultural land and in the Hollis Brookline School district sits this impeccably maintained Colonial Style home with ADU or In-law apartment complete with its own utilities and address (5a). Over 3700’ of living space includes 4 large bedrooms in the main home and 1 in the ADU. Central AC and Heat throughout keeps the home comfy and cozy year-round while gleaming hardwood floors and cabinets and granite countertops accentuate the kitchen and living floors. Natural light shines thoughtfully in every room offering warmth and daylight to the first-floor open concept and spacious ADU with cathedral ceilings as well as in the main home’s kitchen, large family room and more. Fenced in yard and brand-new deck outside along with the massive full basement currently used as a playroom and storage is a must see in person to appreciate. 5 acres are taxed as agricultural land and may be suitable for livestock, chickens, or even equestrian. Showings start this Sunday at the Open House 9/28 between 9 am and Noon and Monday 9/29 and Tuesday 9/30 from 4-7 pm. Seller will review offers as they come in.
Listing Agent
BHHS Verani Londonderry Brokerage Phone: 603-568-1576 License #057981 Listed on: 09/24/2025

Home Details
Home Type
- Single Family
Est. Annual Taxes
- $19,388
Year Built
- Built in 2005
Lot Details
- 7.07 Acre Lot
- Level Lot
- Wooded Lot
Parking
- 3 Car Garage
- Stone Driveway
- Gravel Driveway
Home Design
- Colonial Architecture
- Wood Frame Construction
Interior Spaces
- Property has 2 Levels
- Cathedral Ceiling
- Ceiling Fan
- Family Room
- Combination Kitchen and Dining Room
- Laundry on main level
Kitchen
- Microwave
- Dishwasher
- Kitchen Island
Flooring
- Wood
- Carpet
- Tile
Bedrooms and Bathrooms
- 5 Bedrooms
- Main Floor Bedroom
- En-Suite Primary Bedroom
- En-Suite Bathroom
- Walk-In Closet
Basement
- Basement Fills Entire Space Under The House
- Interior Basement Entry
Accessible Home Design
- Accessible Full Bathroom
- Hard or Low Nap Flooring
Outdoor Features
- Deck
- Shed
Schools
- Richard Maghakian Memorial Elementary School
- Hollis Brookline Middle Sch
- Hollis-Brookline High School
Utilities
- Forced Air Heating and Cooling System
- Drilled Well
- Leach Field
Additional Features
- Accessory Dwelling Unit (ADU)
- Agricultural
Listing and Financial Details
- Tax Lot 2
- Assessor Parcel Number 14
Map
Home Values in the Area
Average Home Value in this Area
Property History
| Date | Event | Price | List to Sale | Price per Sq Ft | Prior Sale |
|---|---|---|---|---|---|
| 10/31/2025 10/31/25 | Pending | -- | -- | -- | |
| 10/07/2025 10/07/25 | Price Changed | $975,000 | -7.1% | $264 / Sq Ft | |
| 09/24/2025 09/24/25 | For Sale | $1,050,000 | +121.1% | $284 / Sq Ft | |
| 10/27/2017 10/27/17 | Sold | $475,000 | -9.5% | $128 / Sq Ft | View Prior Sale |
| 09/10/2017 09/10/17 | Pending | -- | -- | -- | |
| 08/29/2017 08/29/17 | Price Changed | $524,900 | -4.5% | $142 / Sq Ft | |
| 08/04/2017 08/04/17 | Price Changed | $549,900 | -1.8% | $149 / Sq Ft | |
| 06/30/2017 06/30/17 | Price Changed | $559,900 | -6.7% | $151 / Sq Ft | |
| 06/22/2017 06/22/17 | For Sale | $599,900 | -- | $162 / Sq Ft |
Source: PrimeMLS
MLS Number: 5062849
- 28A Rocky Pond Rd
- 22 Hobart Hill Rd
- 167 Route 13
- 18 Sawtelle Rd
- 8 Colburn Rd
- 91 Deacon Ln
- 4 Bohanon Bridge Rd
- 6 Flint Meadow Dr
- 23 Austin Ln
- 47 Pepperell Rd
- 22 Austin Ln
- 303 Route 13
- 3 Wood Ln
- 46 Oak Hill Rd
- 55 Oak Hill Rd
- 84 Irene Dr
- 7 Winterberry Rd
- 9 Winterberry Rd
- 3 Ben Farnsworth Rd
- 104 N Mason Rd
