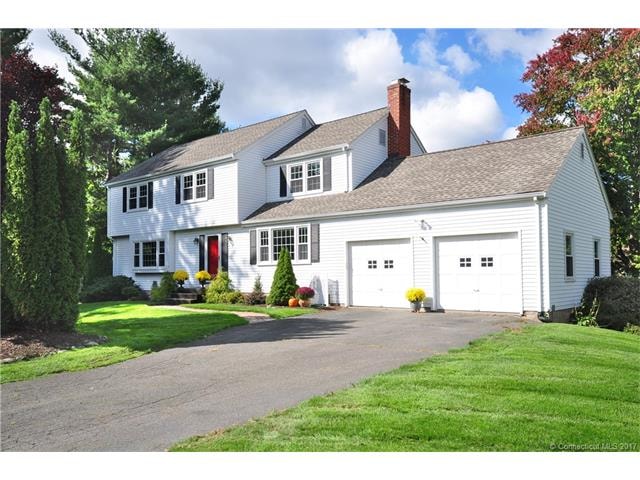
5 Case Cir West Simsbury, CT 06092
West Simsbury NeighborhoodHighlights
- Colonial Architecture
- Deck
- 1 Fireplace
- Central School Rated A
- Attic
- No HOA
About This Home
As of April 2017Location, Location, Location! Near Schools, Downtown and Simsbury Recreation Park! Wonderful 4 Bedroom colonial with beautiful curb appeal set on a cul-de-sac street. Hardwood floors, new windows, central air make this a winner! Fabulous first floor fireplaced familyroom right off the kitchen is perfect for entertaining. The spacious Master bedroom as a remodeled bath. There is a finished lower level (additional sqft)makes a great recreation room. The level backyard is ideal for sports and outdoor activities. A perfect place to call home!
Last Agent to Sell the Property
Barbara Burton
Berkshire Hathaway NE Prop. License #RES.0091090 Listed on: 01/02/2017
Home Details
Home Type
- Single Family
Est. Annual Taxes
- $8,666
Year Built
- Built in 1978
Lot Details
- 0.69 Acre Lot
- Cul-De-Sac
- Sprinkler System
Home Design
- Colonial Architecture
- Vinyl Siding
Interior Spaces
- 2,282 Sq Ft Home
- 1 Fireplace
- Thermal Windows
- Pull Down Stairs to Attic
- Fire Suppression System
- Finished Basement
Kitchen
- Oven or Range
- Electric Range
- Microwave
- Dishwasher
Bedrooms and Bathrooms
- 4 Bedrooms
Laundry
- Dryer
- Washer
Parking
- 2 Car Attached Garage
- Parking Deck
- Automatic Garage Door Opener
- Driveway
Outdoor Features
- Deck
Schools
- Central Elementary School
- Simsbury High School
Utilities
- Central Air
- Baseboard Heating
- Heating System Uses Oil
- Heating System Uses Oil Above Ground
- Oil Water Heater
Community Details
- No Home Owners Association
Ownership History
Purchase Details
Home Financials for this Owner
Home Financials are based on the most recent Mortgage that was taken out on this home.Purchase Details
Similar Homes in the area
Home Values in the Area
Average Home Value in this Area
Purchase History
| Date | Type | Sale Price | Title Company |
|---|---|---|---|
| Warranty Deed | $380,000 | -- | |
| Warranty Deed | $268,000 | -- |
Mortgage History
| Date | Status | Loan Amount | Loan Type |
|---|---|---|---|
| Open | $306,000 | Stand Alone Refi Refinance Of Original Loan | |
| Closed | $323,000 | Purchase Money Mortgage | |
| Previous Owner | $325,000 | No Value Available | |
| Previous Owner | $270,000 | No Value Available | |
| Previous Owner | $269,000 | No Value Available |
Property History
| Date | Event | Price | Change | Sq Ft Price |
|---|---|---|---|---|
| 04/28/2017 04/28/17 | Sold | $380,000 | -1.3% | $167 / Sq Ft |
| 02/19/2017 02/19/17 | For Sale | $385,000 | 0.0% | $169 / Sq Ft |
| 02/18/2017 02/18/17 | Pending | -- | -- | -- |
| 02/15/2017 02/15/17 | For Sale | $385,000 | 0.0% | $169 / Sq Ft |
| 02/02/2017 02/02/17 | Pending | -- | -- | -- |
| 01/29/2017 01/29/17 | Price Changed | $385,000 | -3.7% | $169 / Sq Ft |
| 01/02/2017 01/02/17 | For Sale | $399,900 | -- | $175 / Sq Ft |
Tax History Compared to Growth
Tax History
| Year | Tax Paid | Tax Assessment Tax Assessment Total Assessment is a certain percentage of the fair market value that is determined by local assessors to be the total taxable value of land and additions on the property. | Land | Improvement |
|---|---|---|---|---|
| 2024 | $10,148 | $304,640 | $92,400 | $212,240 |
| 2023 | $9,694 | $304,640 | $92,400 | $212,240 |
| 2022 | $9,528 | $246,660 | $99,400 | $147,260 |
| 2021 | $9,528 | $246,660 | $99,400 | $147,260 |
| 2020 | $9,149 | $246,660 | $99,400 | $147,260 |
| 2019 | $9,205 | $246,660 | $99,400 | $147,260 |
| 2018 | $9,272 | $246,660 | $99,400 | $147,260 |
| 2017 | $8,759 | $225,970 | $95,080 | $130,890 |
| 2016 | $8,388 | $225,970 | $95,080 | $130,890 |
| 2015 | $8,388 | $225,970 | $95,080 | $130,890 |
| 2014 | $8,393 | $225,970 | $95,080 | $130,890 |
Agents Affiliated with this Home
-
B
Seller's Agent in 2017
Barbara Burton
Berkshire Hathaway Home Services
-
Richard Conary

Buyer's Agent in 2017
Richard Conary
Berkshire Hathaway Home Services
(860) 521-8100
1 in this area
132 Total Sales
Map
Source: SmartMLS
MLS Number: G10188945
APN: SIMS-000010D-000134-000430
- 14 Case Cir
- 16 Harvest Hill Rd
- 189 Farms Village Rd
- 22 Meadowlark Rd
- 272 Stratton Brook Rd
- 254 Stratton Brook Rd
- 95 Hop Brook Rd
- 4 Sugar Hollow Ln
- 106 Hedgehog Ln
- 7 Sugar Loaf Cut
- 45 Westledge Rd
- 19 Crescent Way
- 12 Southbridge Ct Unit 12
- 41 Stratton Forest Way
- 3 Ashton Cir
- 136 Stratton Brook Rd
- 4 Pepperidge Ct
- 8 Gregory Ln
- 4 Summerwood Rd
- 7 Brighton Ln
