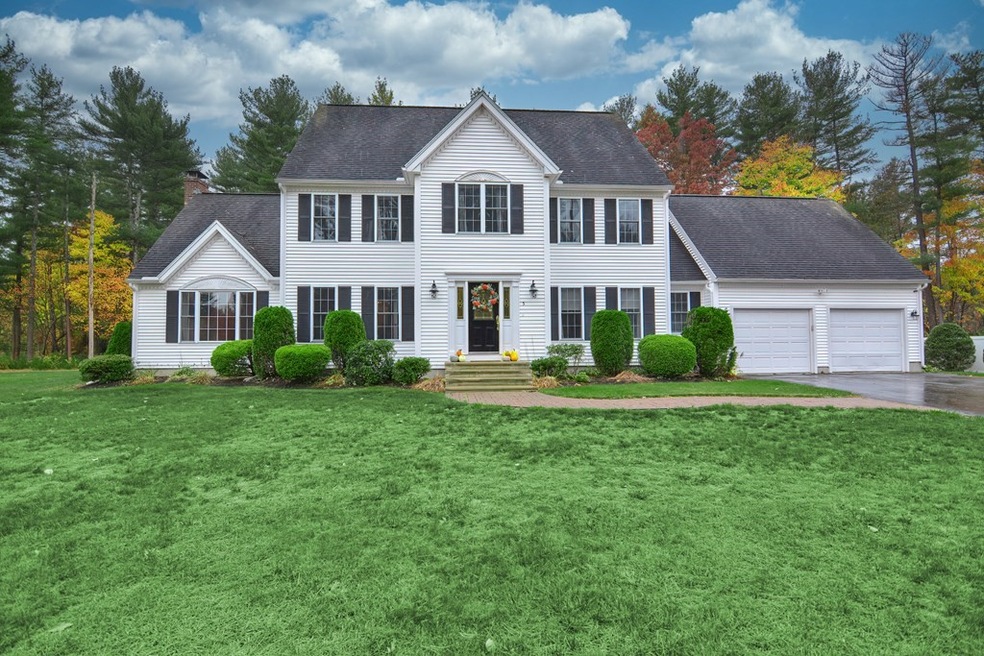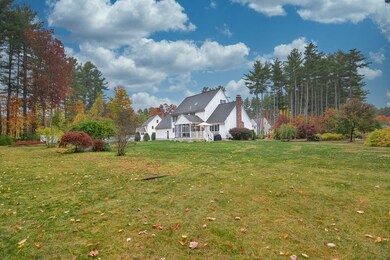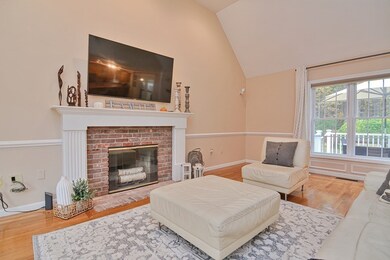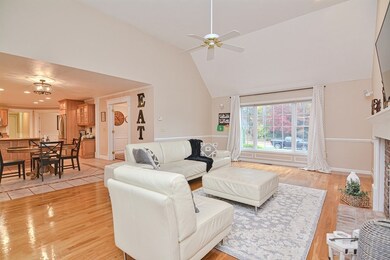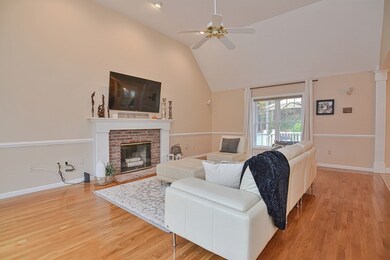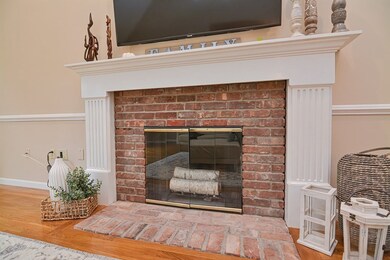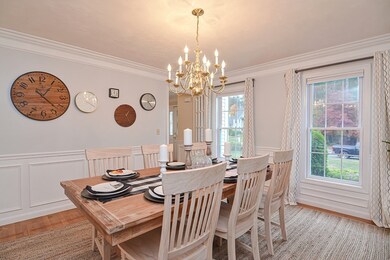
5 Catherines Way Shirley, MA 01464
Highlights
- Deck
- Gazebo
- French Doors
- Wood Flooring
- Enclosed patio or porch
- Forced Air Heating and Cooling System
About This Home
As of December 2020*Best and finals due Sunday 5pm* This expansive colonial home is located in a sought after cul de sac neighborhood yet close to the commuter rail to Boston, shopping, schools and major routes. The main level consists of a large foyer with dual closets, formal dining room, living room, large eat in kitchen which is open to the cathedral ceiling family room with wood burning fireplace. There is a separate laundry room, full bathroom, 2 car garage and amazing 3 season porch that leads to a private deck area. The upper level has a large master bedroom with private full bath and large walk in closet, 3 additional guest bedrooms and another full guest bathroom. The finished lower level offers an office/study and large game room, utility room for storage and a future bathroom area off the game room. There is a large level back yard with plenty of privacy and a custom shed. Hardwood flooring, crown molding, French doors and an open floor plan are just a few of the many features.
Last Agent to Sell the Property
Berkshire Hathaway HomeServices Commonwealth Real Estate Listed on: 10/20/2020

Home Details
Home Type
- Single Family
Est. Annual Taxes
- $94
Year Built
- Built in 2000
Lot Details
- Year Round Access
- Sprinkler System
- Property is zoned R2
Parking
- 2 Car Garage
Interior Spaces
- Central Vacuum
- French Doors
- Wood Flooring
- Basement
Kitchen
- Range
- Dishwasher
Laundry
- Dryer
- Washer
Outdoor Features
- Deck
- Enclosed patio or porch
- Gazebo
- Storage Shed
Schools
- Ayer-Shirley High School
Utilities
- Forced Air Heating and Cooling System
- Heating System Uses Oil
- Private Sewer
- Cable TV Available
Listing and Financial Details
- Assessor Parcel Number M:0062 B:000A L:02-28
Ownership History
Purchase Details
Home Financials for this Owner
Home Financials are based on the most recent Mortgage that was taken out on this home.Similar Homes in the area
Home Values in the Area
Average Home Value in this Area
Purchase History
| Date | Type | Sale Price | Title Company |
|---|---|---|---|
| Deed | $311,000 | -- |
Mortgage History
| Date | Status | Loan Amount | Loan Type |
|---|---|---|---|
| Open | $450,000 | New Conventional | |
| Closed | $481,026 | FHA | |
| Closed | $221,000 | No Value Available | |
| Closed | $165,000 | Purchase Money Mortgage |
Property History
| Date | Event | Price | Change | Sq Ft Price |
|---|---|---|---|---|
| 12/09/2020 12/09/20 | Sold | $562,500 | +2.3% | $129 / Sq Ft |
| 11/03/2020 11/03/20 | Pending | -- | -- | -- |
| 10/20/2020 10/20/20 | For Sale | $549,900 | +12.2% | $126 / Sq Ft |
| 07/25/2019 07/25/19 | Sold | $489,900 | 0.0% | $125 / Sq Ft |
| 05/22/2019 05/22/19 | Pending | -- | -- | -- |
| 05/20/2019 05/20/19 | Price Changed | $489,900 | -2.0% | $125 / Sq Ft |
| 05/02/2019 05/02/19 | Price Changed | $499,900 | -3.8% | $127 / Sq Ft |
| 04/10/2019 04/10/19 | For Sale | $519,900 | +21.2% | $132 / Sq Ft |
| 10/30/2014 10/30/14 | Sold | $429,000 | 0.0% | $158 / Sq Ft |
| 10/02/2014 10/02/14 | Pending | -- | -- | -- |
| 09/19/2014 09/19/14 | Off Market | $429,000 | -- | -- |
| 09/04/2014 09/04/14 | For Sale | $439,000 | -- | $162 / Sq Ft |
Tax History Compared to Growth
Tax History
| Year | Tax Paid | Tax Assessment Tax Assessment Total Assessment is a certain percentage of the fair market value that is determined by local assessors to be the total taxable value of land and additions on the property. | Land | Improvement |
|---|---|---|---|---|
| 2025 | $94 | $722,100 | $157,300 | $564,800 |
| 2024 | $9,249 | $681,600 | $149,400 | $532,200 |
| 2023 | $8,648 | $609,900 | $149,400 | $460,500 |
| 2022 | $8,577 | $554,100 | $133,700 | $420,400 |
| 2021 | $8,045 | $486,700 | $121,900 | $364,800 |
| 2020 | $7,733 | $480,000 | $121,900 | $358,100 |
| 2019 | $7,495 | $466,100 | $121,900 | $344,200 |
| 2018 | $7,680 | $467,700 | $119,500 | $348,200 |
| 2017 | $7,561 | $457,700 | $118,000 | $339,700 |
| 2016 | $7,053 | $427,200 | $110,100 | $317,100 |
| 2015 | $6,746 | $389,700 | $106,900 | $282,800 |
Agents Affiliated with this Home
-

Seller's Agent in 2020
Trish Marchetti
Berkshire Hathaway HomeServices Commonwealth Real Estate
(978) 425-2232
10 in this area
171 Total Sales
-

Buyer's Agent in 2020
Julie Spadorcia
Century 21 North East
(617) 797-2434
1 in this area
43 Total Sales
-

Seller's Agent in 2019
Catherine Keady
Coldwell Banker Realty - Westford
(978) 270-0866
13 in this area
50 Total Sales
-

Buyer's Agent in 2019
Nicole Magun
Keller Williams Realty Boston Northwest
(978) 621-6421
48 Total Sales
-
N
Buyer's Agent in 2014
Nancy Marcis
Berkshire Hathaway HomeServices Commonwealth Real Estate
Map
Source: MLS Property Information Network (MLS PIN)
MLS Number: 72745975
APN: SHIR-000062-A000000-000002-000028
- 15 Catherines Way
- 131 Great Rd
- 35 Patterson Rd
- 83 Clark Rd Unit 38
- 64 Peabody Rd Unit A
- 64 Peabody Rd Unit G
- 40 Ayer Rd
- 13 Front St
- 4 Davis St
- 19 Chapel St
- 43 Groton Rd
- 14 Brook St
- 43 Fredonian St
- 25 Groton School Rd Unit 14
- 25 Groton School Rd Unit 23
- 35 Fredonian St Unit K
- 11 Longwood Dr
- 14 Cavite St
- 65 W Main St
- 10 Jackson St
