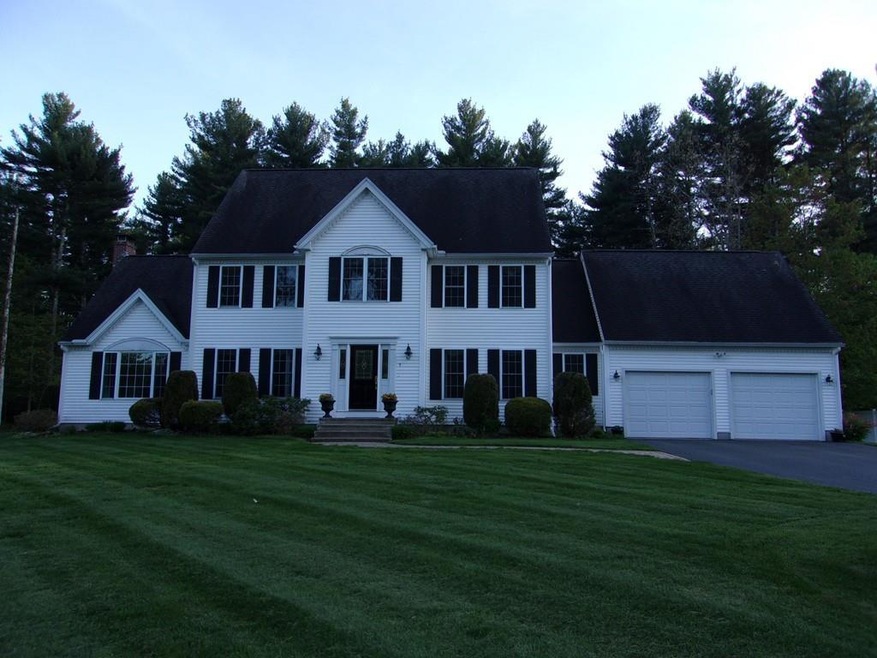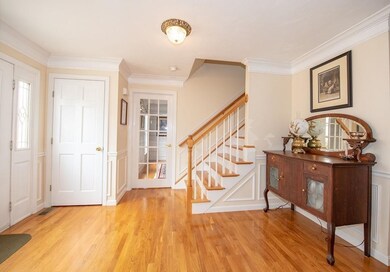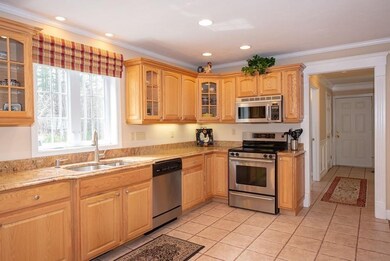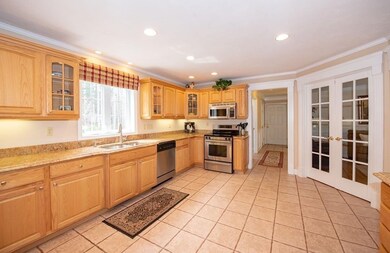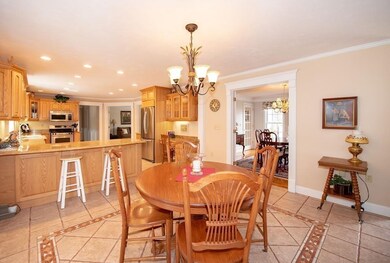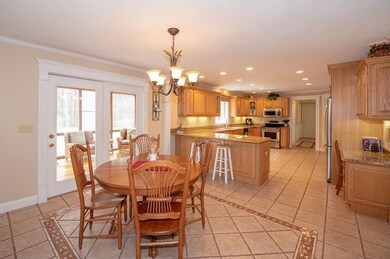
5 Catherines Way Shirley, MA 01464
Highlights
- Deck
- Screened Porch
- Central Vacuum
- Wood Flooring
- Forced Air Heating and Cooling System
- Storage Shed
About This Home
As of December 2020Welcome home to this meticulously kept colonial located in one of Shirley's most desirable cul de sac neighborhoods. Attention to detail in every room! Grand foyer open to living room on right and dining room on left. Both w/ French doors, hardwood flooring, detail moldings & wainscoting. Lg, open concept EIK with granite counters, newer SS appliances and cabinets galore! Walk-in pantry and separate laundry room as well as full bath off kitchen. Beautiful screen porch and deck overlook the lg. flat backyard. Bright, sunny family room with cathedral ceiling, hardwood flooring and fireplace complete the first floor. Second floor offers lg master bedroom with master bath & walk-in closest with custom shelving system. 3 additional spacious bedrooms & a full bath. LL (w/ brand new carpet) finished with lg space for gym, playroom or game room. In addition there is home office with tile flooring & French doors. Yard w/ many perennial gardens, irrigation & custom shed. Just lovely!
Last Agent to Sell the Property
Coldwell Banker Realty - Westford Listed on: 04/10/2019

Home Details
Home Type
- Single Family
Est. Annual Taxes
- $94
Year Built
- Built in 2000
Lot Details
- Sprinkler System
- Property is zoned R2
Parking
- 2 Car Garage
Interior Spaces
- Central Vacuum
- Screened Porch
- Basement
Kitchen
- Range
- Microwave
- Dishwasher
Flooring
- Wood
- Wall to Wall Carpet
- Tile
Outdoor Features
- Deck
- Storage Shed
Utilities
- Forced Air Heating and Cooling System
- Heating System Uses Oil
- Electric Water Heater
- Private Sewer
- Cable TV Available
Listing and Financial Details
- Assessor Parcel Number M:0062 B:000A L:02-28
Ownership History
Purchase Details
Home Financials for this Owner
Home Financials are based on the most recent Mortgage that was taken out on this home.Similar Homes in the area
Home Values in the Area
Average Home Value in this Area
Purchase History
| Date | Type | Sale Price | Title Company |
|---|---|---|---|
| Deed | $311,000 | -- |
Mortgage History
| Date | Status | Loan Amount | Loan Type |
|---|---|---|---|
| Open | $450,000 | New Conventional | |
| Closed | $481,026 | FHA | |
| Closed | $221,000 | No Value Available | |
| Closed | $165,000 | Purchase Money Mortgage |
Property History
| Date | Event | Price | Change | Sq Ft Price |
|---|---|---|---|---|
| 12/09/2020 12/09/20 | Sold | $562,500 | +2.3% | $129 / Sq Ft |
| 11/03/2020 11/03/20 | Pending | -- | -- | -- |
| 10/20/2020 10/20/20 | For Sale | $549,900 | +12.2% | $126 / Sq Ft |
| 07/25/2019 07/25/19 | Sold | $489,900 | 0.0% | $125 / Sq Ft |
| 05/22/2019 05/22/19 | Pending | -- | -- | -- |
| 05/20/2019 05/20/19 | Price Changed | $489,900 | -2.0% | $125 / Sq Ft |
| 05/02/2019 05/02/19 | Price Changed | $499,900 | -3.8% | $127 / Sq Ft |
| 04/10/2019 04/10/19 | For Sale | $519,900 | +21.2% | $132 / Sq Ft |
| 10/30/2014 10/30/14 | Sold | $429,000 | 0.0% | $158 / Sq Ft |
| 10/02/2014 10/02/14 | Pending | -- | -- | -- |
| 09/19/2014 09/19/14 | Off Market | $429,000 | -- | -- |
| 09/04/2014 09/04/14 | For Sale | $439,000 | -- | $162 / Sq Ft |
Tax History Compared to Growth
Tax History
| Year | Tax Paid | Tax Assessment Tax Assessment Total Assessment is a certain percentage of the fair market value that is determined by local assessors to be the total taxable value of land and additions on the property. | Land | Improvement |
|---|---|---|---|---|
| 2025 | $94 | $722,100 | $157,300 | $564,800 |
| 2024 | $9,249 | $681,600 | $149,400 | $532,200 |
| 2023 | $8,648 | $609,900 | $149,400 | $460,500 |
| 2022 | $8,577 | $554,100 | $133,700 | $420,400 |
| 2021 | $8,045 | $486,700 | $121,900 | $364,800 |
| 2020 | $7,733 | $480,000 | $121,900 | $358,100 |
| 2019 | $7,495 | $466,100 | $121,900 | $344,200 |
| 2018 | $7,680 | $467,700 | $119,500 | $348,200 |
| 2017 | $7,561 | $457,700 | $118,000 | $339,700 |
| 2016 | $7,053 | $427,200 | $110,100 | $317,100 |
| 2015 | $6,746 | $389,700 | $106,900 | $282,800 |
Agents Affiliated with this Home
-
Trish Marchetti

Seller's Agent in 2020
Trish Marchetti
Berkshire Hathaway HomeServices Commonwealth Real Estate
(978) 425-2232
10 in this area
172 Total Sales
-
Julie Spadorcia

Buyer's Agent in 2020
Julie Spadorcia
Century 21 North East
(617) 797-2434
1 in this area
41 Total Sales
-
Catherine Keady

Seller's Agent in 2019
Catherine Keady
Coldwell Banker Realty - Westford
(978) 270-0866
13 in this area
50 Total Sales
-
Nicole Magun

Buyer's Agent in 2019
Nicole Magun
Keller Williams Realty Boston Northwest
(978) 621-6421
49 Total Sales
-

Buyer's Agent in 2014
Nancy Marcis
Berkshire Hathaway HomeServices Commonwealth Real Estate
Map
Source: MLS Property Information Network (MLS PIN)
MLS Number: 72479616
APN: SHIR-000062-A000000-000002-000028
- 162 Ayer Rd Unit B
- 234 Great Rd Unit C
- 69 Front St
- 13 Front St
- 43 Groton Rd
- 14 Brook St
- 21 Mill St
- 25 Groton School Rd Unit 23
- 11 Longwood Dr
- 56 Catacunemaug Rd
- 5 Nashua St Unit A
- 14 Cavite St
- 6 Bates St Unit C
- 10 Jonathan Dr
- 17 Lancaster Rd
- 28 West St Unit 4A
- 10 Jackson St
- 525 Flat Hill Rd
- 10 Village Dr Unit 10
- 4 Amandrey Way
