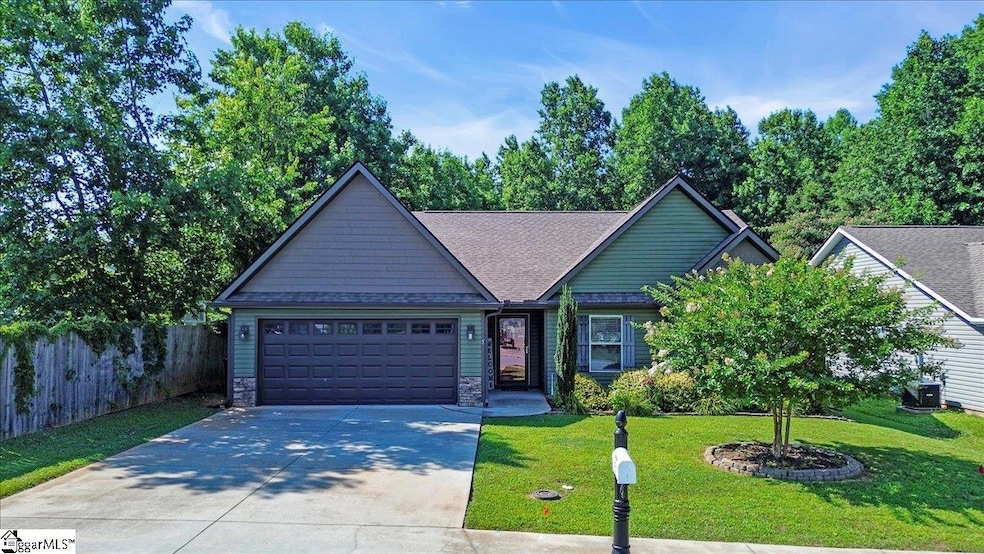
5 Caulfield Ct Fountain Inn, SC 29644
Highlights
- Open Floorplan
- Ranch Style House
- Breakfast Room
- Fountain Inn Elementary School Rated A-
- Granite Countertops
- Cul-De-Sac
About This Home
As of August 2025Welcome to 5 Caulfield Court! Located in Country Chase in Fountain Inn. Just 3 minutes from the Swamp Rabbit Trail Head and 5 minutes from Downtown Fountain Inn. This 3 bedroom 2 bath home sits on a cul-de-sac and has a private fenced in back yard with a covered patio! The open floor plan is perfect for entertaining. The primary bedroom is spacious, with dual sinks, spacious tiled shower, and walk in closet. Set up your own personal showing today!
Last Agent to Sell the Property
Century 21 Blackwell & Co. Rea License #93701 Listed on: 06/24/2025

Home Details
Home Type
- Single Family
Est. Annual Taxes
- $2,400
Year Built
- Built in 2017
Lot Details
- 0.27 Acre Lot
- Lot Dimensions are 60x194x60x194
- Cul-De-Sac
- Level Lot
Parking
- 2 Car Attached Garage
Home Design
- Ranch Style House
- Transitional Architecture
- Patio Home
- Slab Foundation
- Architectural Shingle Roof
- Vinyl Siding
Interior Spaces
- 1,800-1,999 Sq Ft Home
- Open Floorplan
- Ceiling height of 9 feet or more
- Ceiling Fan
- Living Room
- Breakfast Room
- Dining Room
- Fire and Smoke Detector
Kitchen
- Free-Standing Gas Range
- Built-In Microwave
- Dishwasher
- Granite Countertops
Flooring
- Carpet
- Vinyl
Bedrooms and Bathrooms
- 3 Main Level Bedrooms
- Walk-In Closet
- 2 Full Bathrooms
Laundry
- Laundry Room
- Laundry on main level
Attic
- Storage In Attic
- Permanent Attic Stairs
Outdoor Features
- Patio
Schools
- Fountain Inn Elementary School
- Bryson Middle School
- Fountain Inn High School
Utilities
- Heating Available
- Electric Water Heater
Community Details
- Country Chase Subdivision
Listing and Financial Details
- Assessor Parcel Number 0360.01-01-166.00
Ownership History
Purchase Details
Home Financials for this Owner
Home Financials are based on the most recent Mortgage that was taken out on this home.Purchase Details
Purchase Details
Purchase Details
Purchase Details
Similar Homes in Fountain Inn, SC
Home Values in the Area
Average Home Value in this Area
Purchase History
| Date | Type | Sale Price | Title Company |
|---|---|---|---|
| Warranty Deed | $175,250 | None Available | |
| Deed | -- | -- | |
| Special Warranty Deed | $308,000 | -- | |
| Limited Warranty Deed | $46,000 | -- | |
| Public Action Common In Florida Clerks Tax Deed Or Tax Deeds Or Property Sold For Taxes | $375 | -- |
Mortgage History
| Date | Status | Loan Amount | Loan Type |
|---|---|---|---|
| Open | $224,220 | New Conventional | |
| Closed | $140,200 | New Conventional |
Property History
| Date | Event | Price | Change | Sq Ft Price |
|---|---|---|---|---|
| 08/11/2025 08/11/25 | Sold | $320,000 | 0.0% | $178 / Sq Ft |
| 06/26/2025 06/26/25 | Pending | -- | -- | -- |
| 06/24/2025 06/24/25 | For Sale | $319,900 | +7.0% | $178 / Sq Ft |
| 11/04/2022 11/04/22 | Sold | $299,000 | 0.0% | $166 / Sq Ft |
| 08/11/2022 08/11/22 | For Sale | $299,000 | 0.0% | $166 / Sq Ft |
| 08/11/2022 08/11/22 | Off Market | $299,000 | -- | -- |
| 10/02/2017 10/02/17 | Sold | $175,250 | 0.0% | $110 / Sq Ft |
| 05/26/2017 05/26/17 | For Sale | $175,250 | -- | $110 / Sq Ft |
Tax History Compared to Growth
Tax History
| Year | Tax Paid | Tax Assessment Tax Assessment Total Assessment is a certain percentage of the fair market value that is determined by local assessors to be the total taxable value of land and additions on the property. | Land | Improvement |
|---|---|---|---|---|
| 2024 | $6,240 | $17,470 | $2,110 | $15,360 |
| 2023 | $6,240 | $17,470 | $2,110 | $15,360 |
| 2022 | $1,535 | $7,320 | $1,080 | $6,240 |
| 2021 | $1,524 | $7,320 | $1,080 | $6,240 |
| 2020 | $1,466 | $6,480 | $840 | $5,640 |
| 2019 | $1,467 | $6,480 | $840 | $5,640 |
| 2018 | $1,464 | $6,480 | $840 | $5,640 |
| 2017 | $88 | $150 | $150 | $0 |
| 2016 | $72 | $21,000 | $21,000 | $0 |
| 2015 | $72 | $21,000 | $21,000 | $0 |
| 2014 | $77 | $23,000 | $23,000 | $0 |
Agents Affiliated with this Home
-

Seller's Agent in 2025
Ross Bryson
Century 21 Blackwell & Co. Rea
(864) 360-9193
2 in this area
42 Total Sales
-

Buyer's Agent in 2025
Talia Gila
REAL GVL/REAL BROKER, LLC
(706) 312-4687
11 in this area
397 Total Sales
-

Seller's Agent in 2022
Jason Quinn
Keller Williams Greenville Central
(864) 982-8294
3 in this area
125 Total Sales
-

Seller's Agent in 2017
Nicole Seppala
Laura Simmons & Associates RE
(864) 423-7634
25 Total Sales
-

Seller Co-Listing Agent in 2017
Joanna Keskitalo
Joanna K Realty Inc
(864) 559-0806
107 Total Sales
Map
Source: Greater Greenville Association of REALTORS®
MLS Number: 1561315
APN: 0360.01-01-166.00
- 208 Catterick Way
- 119A Woodland Dr
- 30 Brisbane Dr
- 513 Scarlet Oak Dr
- 708 Sugar Maple Ct
- 113 Queensland Ct
- 416 Scarlet Oak Dr
- 204 Woodfield Ave
- 626 Hellams St
- 626 Hellams St Unit 3
- 628 Hellams St
- 630 Hellams St
- 600 Gulliver St
- 139 Hughes St
- 211 Quillen Ave
- 300 Woodvale Ave
- 227 Watauga Rd
- 225 Watauga Rd
- 3 Wenck Cir
- 204 Dexter Bend Ct






