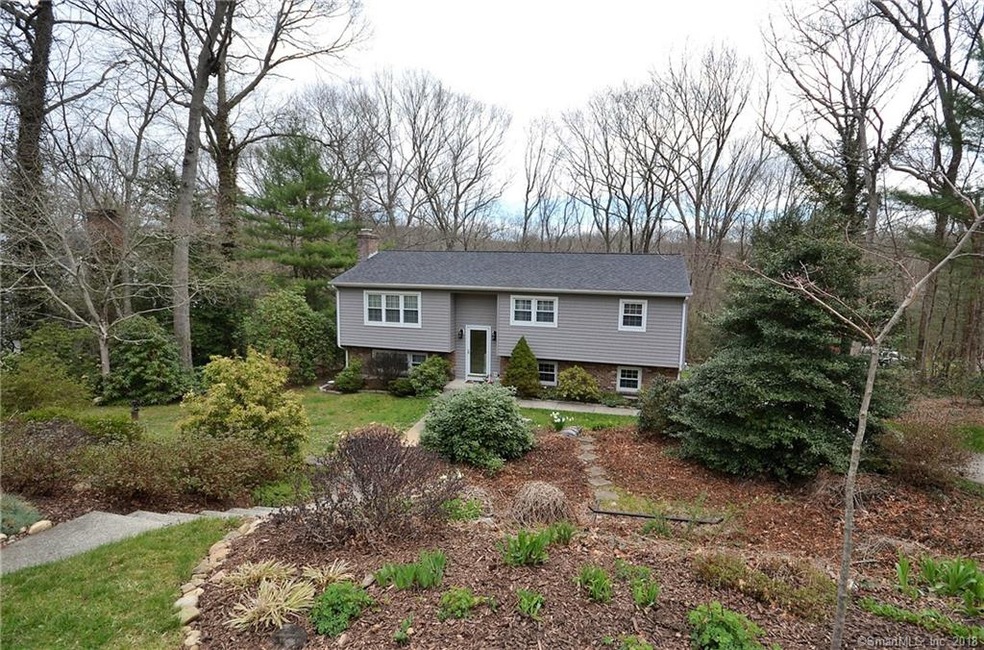
5 Cavasin Dr East Lyme, CT 06333
Estimated Value: $411,377 - $463,000
Highlights
- Deck
- Wetlands on Lot
- Attic
- East Lyme Middle School Rated A-
- Raised Ranch Architecture
- 1 Fireplace
About This Home
As of June 2018Beautifully Updated raised ranch in convenient East Lyme neighborhood close to schools, shopping and highway. Gracious white kitchen with breakfast bar, granite counters, stainless appliances is welcoming center of home. Hardwood floors throughout generous living room, dining room kitchen and hallway. Deck off kitchen overlooks beautifully landscaped rear yard leading to frontage on Latimer brook. Three ample Bedrooms and full bath complete the main level. Downstairs finds a large family room with masonry fireplace, Laundry room and second full bath. Second Deck off the family room offers shaded space to enjoy the lovely yard and views of brook. There is a workroom off the main hall leading to 1 car garage. The roof, siding and windows have also been recently updated. Nothing to do here but move in and enjoy!
Last Agent to Sell the Property
Roberta Felitto
Berkshire Hathaway NE Prop. License #REB.0756459 Listed on: 05/01/2018
Home Details
Home Type
- Single Family
Est. Annual Taxes
- $3,994
Year Built
- Built in 1971
Lot Details
- 0.6 Acre Lot
- Home fronts a stream
- Sloped Lot
- Property is zoned R40
Home Design
- Raised Ranch Architecture
- Concrete Foundation
- Frame Construction
- Asphalt Shingled Roof
- Vinyl Siding
Interior Spaces
- 1,626 Sq Ft Home
- 1 Fireplace
- Thermal Windows
- Pull Down Stairs to Attic
Kitchen
- Oven or Range
- Microwave
- Dishwasher
Bedrooms and Bathrooms
- 3 Bedrooms
- 2 Full Bathrooms
Laundry
- Laundry on lower level
- Dryer
- Washer
Basement
- Walk-Out Basement
- Basement Fills Entire Space Under The House
Parking
- 1 Car Garage
- Basement Garage
- Tuck Under Garage
- Parking Deck
- Private Driveway
Outdoor Features
- Wetlands on Lot
- Deck
- Patio
Location
- Property is near shops
- Property is near a golf course
Utilities
- Baseboard Heating
- Electric Water Heater
Community Details
- No Home Owners Association
Ownership History
Purchase Details
Home Financials for this Owner
Home Financials are based on the most recent Mortgage that was taken out on this home.Purchase Details
Purchase Details
Similar Homes in the area
Home Values in the Area
Average Home Value in this Area
Purchase History
| Date | Buyer | Sale Price | Title Company |
|---|---|---|---|
| Kohn Justin | $264,600 | -- | |
| Sweeney Michael K | -- | -- | |
| Sweeney Michael K | -- | -- |
Mortgage History
| Date | Status | Borrower | Loan Amount |
|---|---|---|---|
| Open | Sweeney Michael K | $211,680 | |
| Previous Owner | Sweeney Michael K | $30,000 | |
| Previous Owner | Sweeney Michael K | $12,114 |
Property History
| Date | Event | Price | Change | Sq Ft Price |
|---|---|---|---|---|
| 06/08/2018 06/08/18 | Sold | $264,600 | 0.0% | $163 / Sq Ft |
| 05/02/2018 05/02/18 | Pending | -- | -- | -- |
| 05/01/2018 05/01/18 | Price Changed | $264,500 | +5.8% | $163 / Sq Ft |
| 05/01/2018 05/01/18 | For Sale | $249,900 | -- | $154 / Sq Ft |
Tax History Compared to Growth
Tax History
| Year | Tax Paid | Tax Assessment Tax Assessment Total Assessment is a certain percentage of the fair market value that is determined by local assessors to be the total taxable value of land and additions on the property. | Land | Improvement |
|---|---|---|---|---|
| 2024 | $5,268 | $199,920 | $89,390 | $110,530 |
| 2023 | $4,974 | $199,920 | $89,390 | $110,530 |
| 2022 | $4,766 | $199,920 | $89,390 | $110,530 |
| 2021 | $4,628 | $162,330 | $80,920 | $81,410 |
| 2020 | $4,604 | $162,330 | $80,920 | $81,410 |
| 2019 | $4,576 | $162,330 | $80,920 | $81,410 |
| 2018 | $4,440 | $162,330 | $80,920 | $81,410 |
| 2017 | $3,994 | $152,670 | $80,920 | $71,750 |
| 2016 | $3,824 | $150,780 | $80,920 | $69,860 |
| 2015 | $3,726 | $150,780 | $80,920 | $69,860 |
| 2014 | $3,623 | $150,780 | $80,920 | $69,860 |
Agents Affiliated with this Home
-

Seller's Agent in 2018
Roberta Felitto
Berkshire Hathaway Home Services
-
Dan Contino

Buyer's Agent in 2018
Dan Contino
eXp Realty
(860) 625-0221
1 in this area
187 Total Sales
Map
Source: SmartMLS
MLS Number: 170076598
APN: ELYM-003601-000072
- 19 Cedarbrook Ln
- 106 Chesterfield Rd
- 0 Cedarbrook Ln Unit 24063212
- 36 Upper Pattagansett Rd
- 57 Quailcrest Rd
- 138 Boston Post Rd Unit 3
- 138 Boston Post Rd Unit 10
- 138 Boston Post Rd Unit 1
- 138 Boston Post Rd Unit 13
- 138 Boston Post Rd Unit 8
- 50 Gurley Rd
- 35 Village Crossing Unit 35
- 20 Church Ln Unit 8
- 32 Village Dr
- 30 Pattagansett Dr
- 3 Summit Ave
- 16 Hill Rd
- 6 Oswegatchie Rd
- 15 Rocco Dr
- 1 Hathaway Rd
