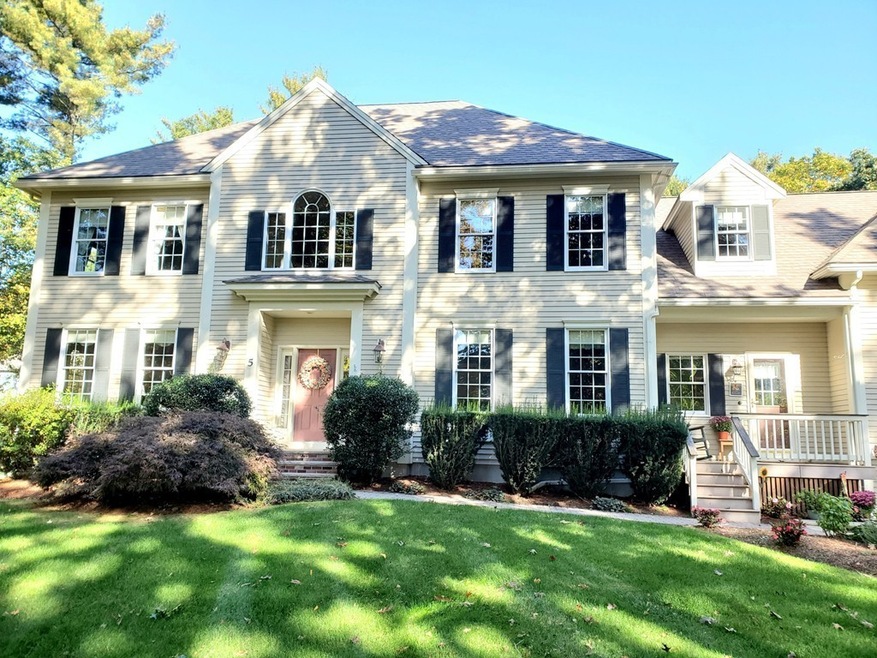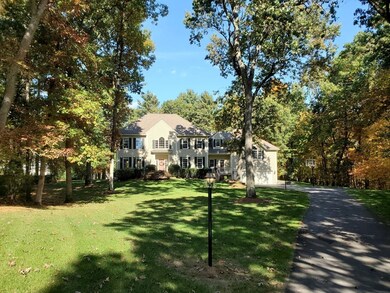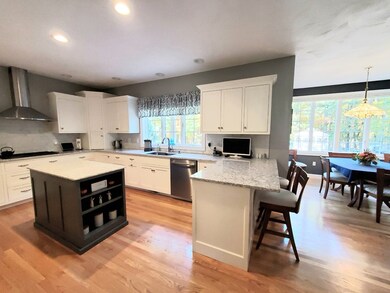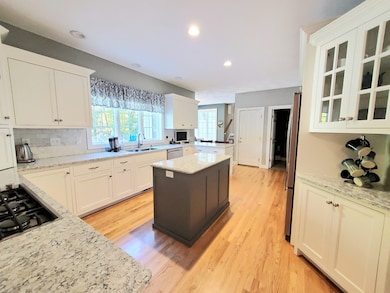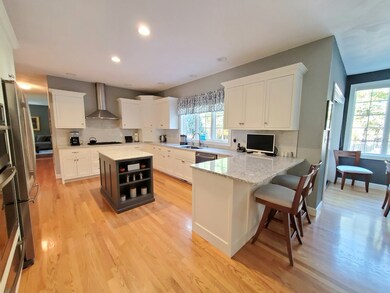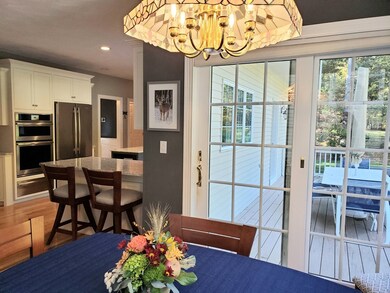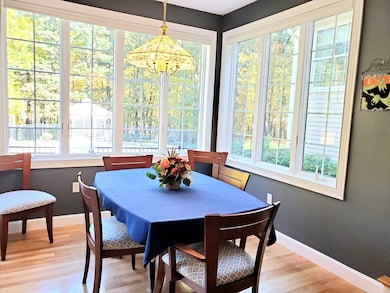
5 Cedarwood Dr Methuen, MA 01844
The West End NeighborhoodEstimated Value: $958,000 - $1,049,000
Highlights
- Heated In Ground Pool
- Deck
- Attic
- Landscaped Professionally
- Wood Flooring
- Gazebo
About This Home
As of November 2019Your dream home awaits you in Arrowwood Estates West Methuen . Situated On a quiet cul du sac this 4900+ sq ft 4 bedrm colonial shows pride of ownership throughout. The 3 yr old updated kitchen features beautiful custom cabinetry,quartz counters, high end Jennair stainless appliances & eat eat -in kitchen nook that over looks the private wooded back yard. A lg formal dining room with crown molding & wainscoting,formal living rm, spacious private office and enormous family rm with fireplace,wetbar & vaulted ceiling complete the first floor and make it the perfect home for entertaining large groups. The lower level game room with wet bar has more space for indoor fun. Upstairs find 3 spacious bedroom, updated full bath with double sink & a enormous master suite with new bathroom that you must see to believe. The fun continues outdoors, enjoy the heated in ground pool, hot tub or just sitting in the gazebo relaxing in private yard. A must see. Schedule your showing today!
Last Agent to Sell the Property
Berkshire Hathaway HomeServices Verani Realty Listed on: 10/16/2019

Last Buyer's Agent
Alberto Nuñez
Berkshire Hathaway HomeServices Verani Realty Methuen

Home Details
Home Type
- Single Family
Est. Annual Taxes
- $10,049
Year Built
- Built in 1999
Lot Details
- Stone Wall
- Landscaped Professionally
- Sprinkler System
- Property is zoned rr
Parking
- 2 Car Garage
Interior Spaces
- Wet Bar
- Attic
- Basement
Kitchen
- Built-In Oven
- Range with Range Hood
- Microwave
- Free-Standing Freezer
- Dishwasher
- Disposal
Flooring
- Wood
- Wall to Wall Carpet
- Stone
Laundry
- Dryer
- Washer
Pool
- Heated In Ground Pool
- Spa
Outdoor Features
- Deck
- Gazebo
- Rain Gutters
Utilities
- Forced Air Heating and Cooling System
- Natural Gas Water Heater
- Cable TV Available
Community Details
- Security Service
Similar Homes in Methuen, MA
Home Values in the Area
Average Home Value in this Area
Mortgage History
| Date | Status | Borrower | Loan Amount |
|---|---|---|---|
| Closed | Kowal Michael J | $100,000 | |
| Closed | Kowal Kim I | $240,000 |
Property History
| Date | Event | Price | Change | Sq Ft Price |
|---|---|---|---|---|
| 11/19/2019 11/19/19 | Sold | $660,000 | +0.2% | $134 / Sq Ft |
| 10/18/2019 10/18/19 | Pending | -- | -- | -- |
| 10/16/2019 10/16/19 | For Sale | $659,000 | -- | $134 / Sq Ft |
Tax History Compared to Growth
Tax History
| Year | Tax Paid | Tax Assessment Tax Assessment Total Assessment is a certain percentage of the fair market value that is determined by local assessors to be the total taxable value of land and additions on the property. | Land | Improvement |
|---|---|---|---|---|
| 2025 | $10,049 | $949,800 | $309,900 | $639,900 |
| 2024 | $9,989 | $919,800 | $272,700 | $647,100 |
| 2023 | $12,662 | $821,300 | $241,400 | $579,900 |
| 2022 | $12,085 | $743,900 | $220,700 | $523,200 |
| 2021 | $11,569 | $692,300 | $210,300 | $482,000 |
| 2020 | $10,536 | $670,900 | $210,300 | $460,600 |
| 2019 | $10,074 | $652,800 | $200,000 | $452,800 |
| 2018 | $10,109 | $629,900 | $199,900 | $430,000 |
| 2017 | $9,445 | $591,800 | $199,900 | $391,900 |
| 2016 | $8,652 | $584,200 | $199,900 | $384,300 |
| 2015 | $8,307 | $569,000 | $199,900 | $369,100 |
Agents Affiliated with this Home
-
Cheryl Dibiasio
C
Seller's Agent in 2019
Cheryl Dibiasio
Berkshire Hathaway HomeServices Verani Realty
(978) 835-9859
9 in this area
51 Total Sales
-

Buyer's Agent in 2019
Alberto Nuñez
Berkshire Hathaway HomeServices Verani Realty Methuen
(978) 475-1009
3 in this area
22 Total Sales
Map
Source: MLS Property Information Network (MLS PIN)
MLS Number: 72580545
APN: TOPS-000013-000010
