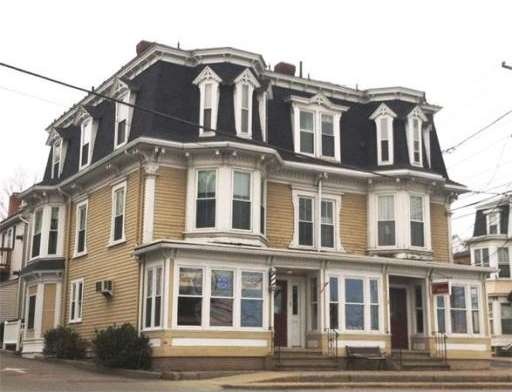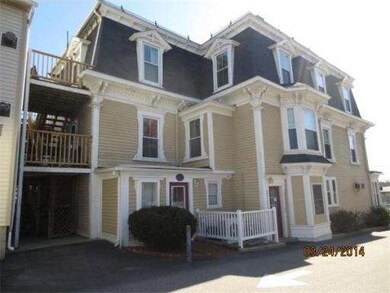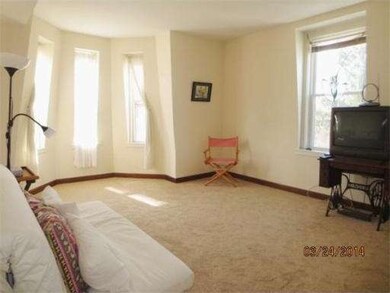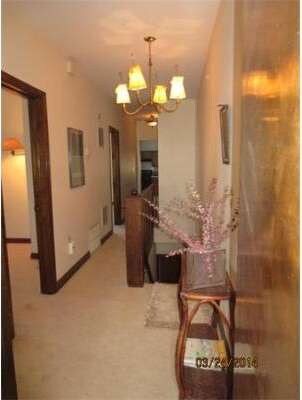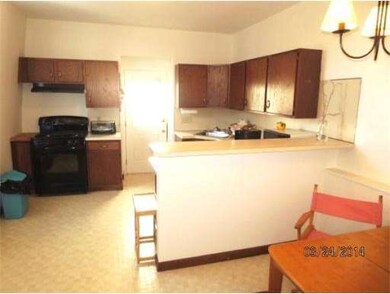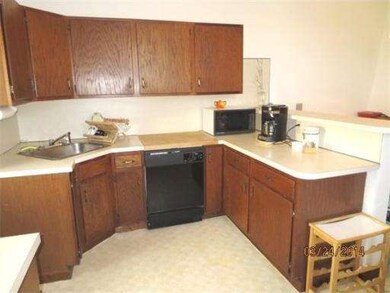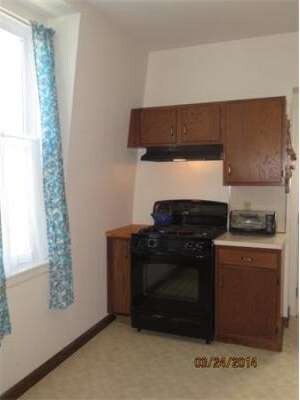
5 Central St Unit 4 Framingham, MA 01701
Saxonville NeighborhoodEstimated Value: $342,000 - $382,651
Highlights
- No Units Above
- Deck
- Breakfast Bar
- Waterfront
- Bay Window
- Park
About This Home
As of May 2014Live affordably in this gorgeous top floor condo...one of just 6 units in this wonderfully rare French Second Empire property in the heart of the super convenient Saxonville mill village! This spacious garden-style home has so much to offer! Gas heat and central air conditioning, big eat-in kitchen with lots of cabinetry, new gas stove and new fridge! Brand new carpeting, in-unit laundry (machines included) and very low condo fee! Great ceiling height with oversized windows... plus private bistro deck off the kitchen.... the fantastic view and architectural elements here make this condo one of a kind! Unbeatable location minutes to Mass Pike & serious shopping, yet also just down the street from a shaded park, Sudbury River and nature trail, Lake Cochituate and more recreational amenities. Letter of Initial Lead Inspection Compliance in hand - see attached document. Quick closing can be accommodated.
Property Details
Home Type
- Condominium
Est. Annual Taxes
- $3,190
Year Built
- Built in 1867
Lot Details
- Waterfront
- Near Conservation Area
- No Units Above
HOA Fees
- $147 Monthly HOA Fees
Home Design
- Garden Home
- Frame Construction
Interior Spaces
- 1,043 Sq Ft Home
- 1-Story Property
- Bay Window
- Dining Area
Kitchen
- Breakfast Bar
- Range
- Dishwasher
- Disposal
Flooring
- Wall to Wall Carpet
- Ceramic Tile
- Vinyl
Bedrooms and Bathrooms
- 2 Bedrooms
- Primary bedroom located on third floor
- 1 Full Bathroom
Laundry
- Laundry on upper level
- Dryer
- Washer
Parking
- 2 Car Parking Spaces
- Off-Street Parking
Outdoor Features
- Deck
Utilities
- Forced Air Heating and Cooling System
- 1 Cooling Zone
- 1 Heating Zone
- Heating System Uses Natural Gas
- Natural Gas Connected
- Gas Water Heater
Listing and Financial Details
- Assessor Parcel Number 496975
Community Details
Overview
- Association fees include water, sewer, insurance, maintenance structure, ground maintenance, snow removal
- 6 Units
- Low-Rise Condominium
- Liberty Square Ii Community
Amenities
- Shops
Recreation
- Park
Pet Policy
- Breed Restrictions
Ownership History
Purchase Details
Home Financials for this Owner
Home Financials are based on the most recent Mortgage that was taken out on this home.Purchase Details
Similar Homes in the area
Home Values in the Area
Average Home Value in this Area
Purchase History
| Date | Buyer | Sale Price | Title Company |
|---|---|---|---|
| Sherry Andrew J | $176,000 | -- | |
| Baltic Rlty Corp Tr | $80,000 | -- |
Mortgage History
| Date | Status | Borrower | Loan Amount |
|---|---|---|---|
| Open | Sherry Andrew J | $158,400 | |
| Previous Owner | Baltic Rlty Corp Tr | $52,000 | |
| Previous Owner | Fink Carla J | $50,000 |
Property History
| Date | Event | Price | Change | Sq Ft Price |
|---|---|---|---|---|
| 05/22/2014 05/22/14 | Sold | $176,000 | 0.0% | $169 / Sq Ft |
| 04/29/2014 04/29/14 | Pending | -- | -- | -- |
| 03/26/2014 03/26/14 | Off Market | $176,000 | -- | -- |
| 03/23/2014 03/23/14 | For Sale | $179,900 | -- | $172 / Sq Ft |
Tax History Compared to Growth
Tax History
| Year | Tax Paid | Tax Assessment Tax Assessment Total Assessment is a certain percentage of the fair market value that is determined by local assessors to be the total taxable value of land and additions on the property. | Land | Improvement |
|---|---|---|---|---|
| 2025 | $3,403 | $285,000 | $0 | $285,000 |
| 2024 | $3,598 | $288,800 | $0 | $288,800 |
| 2023 | $3,252 | $248,400 | $0 | $248,400 |
| 2022 | $3,239 | $235,700 | $0 | $235,700 |
| 2021 | $3,074 | $218,800 | $0 | $218,800 |
| 2020 | $3,026 | $202,000 | $0 | $202,000 |
| 2019 | $2,935 | $190,800 | $0 | $190,800 |
| 2018 | $2,911 | $178,400 | $0 | $178,400 |
| 2017 | $2,841 | $170,000 | $0 | $170,000 |
| 2016 | $2,814 | $161,900 | $0 | $161,900 |
| 2015 | $3,051 | $171,200 | $0 | $171,200 |
Agents Affiliated with this Home
-
Charlene Frary

Seller's Agent in 2014
Charlene Frary
Realty Executives
(508) 330-3252
8 in this area
70 Total Sales
-
Alice Valle

Buyer's Agent in 2014
Alice Valle
Berkshire Hathaway HomeServices Town and Country Real Estate
(508) 259-0888
3 Total Sales
Map
Source: MLS Property Information Network (MLS PIN)
MLS Number: 71649270
APN: FRAM-000050-000033-001642-000004
- 83 Central St Unit 1
- 9B Victoria Garden Unit B
- 69 Nicholas Rd Unit I
- 77 Nicholas Rd Unit I
- 81 Nicholas Rd Unit G
- 4 Dunham Rd
- 10 Costa Cir
- 119 Oxbow Rd Unit 119
- 54 Oxbow Rd Unit 54
- 234 Elm St
- 240 Central St
- 5 Paxton Rd
- 28 Paxton Rd
- 680 Old Connecticut Path
- 25 Prior Dr
- 16 Birch Rd
- 13 Campello Rd
- 367 Elm St
- 1206 Concord St
- 420 Central St
- 1 Central St Unit C
- 1 Central St Unit B
- 1 Central St Unit A
- 1 Central St Unit D
- 1 Central St
- 5 Central St Unit 4
- 5 Central St Unit 3
- 4 Elm St Unit 2
- 4 Elm St Unit 1
- 4 Elm St
- 6 Elm St
- 1 Central St
- 9 Central St
- 9 Central St Unit 9
- 9 Central St Unit 2
- 10 Elm St Unit A
- 10 Elm St Unit 10B
- 7 Central St Unit 1
- 8 Elm St Unit B
- 8 Elm St Unit A
