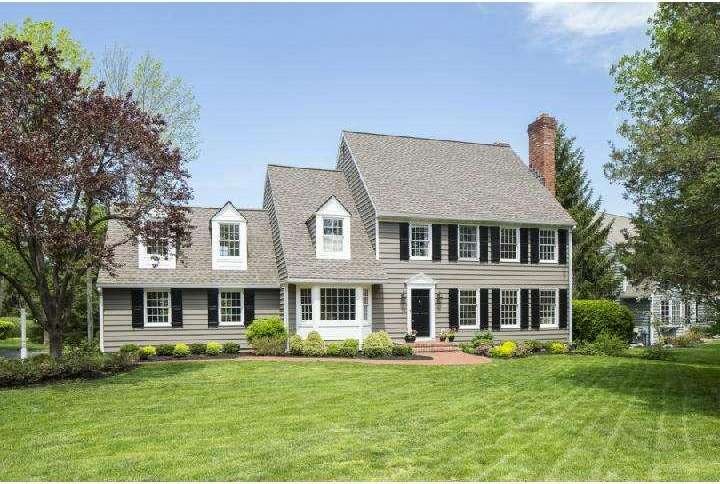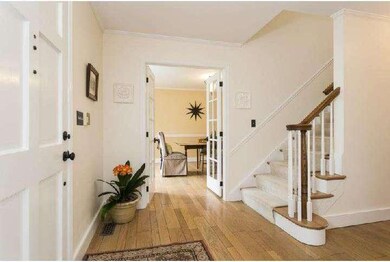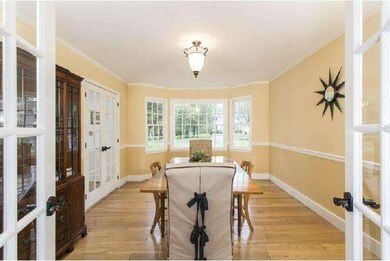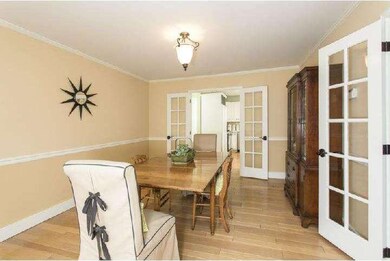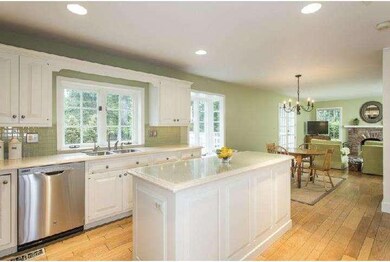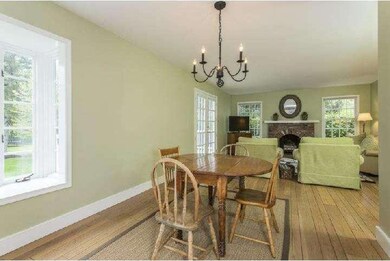
5 Chadwell Ct Pennington, NJ 08534
Estimated Value: $1,097,966 - $1,428,000
Highlights
- Colonial Architecture
- Deck
- Cul-De-Sac
- Hopewell Valley Central High School Rated A
- 2 Fireplaces
- 2 Car Attached Garage
About This Home
As of August 2014Prestigiously addressed on a Pennington cul de sac encircled by handsome homes, one lucky buyer will get the chance to enjoy this fabulous, up-to-date house. Manicured, mature plantings dot the landscape, which includes a secluded deck and charming brick walks. Pale timber floors throughout the first floor invoke a beach house vibe with a Pottery Barn aesthetic. Details that will be appreciated include a newer roof, freshly painted wood siding, 8 over 12 pane glass windows, and a completely re-done main bathroom and powder room...the list continues! Two sets of French doors enclose the elegant, yet unstuffy dining room while pocket doors delineate the living and family rooms, each with a fireplace. The kitchen is an open-concept room with a paneled Sub-zero and adjacent mudroom that reaches the backyard. With a huge walk-in closet and lavish bathroom with a new over-sized frameless glass shower and granite counters on the double sink vanity, the master suite sparkles. A second floor laundry room keeps things organized. There are three other bedrooms, one connecting directly to the eye-catching main bathroom. A basement rec room is spacious and neat. Welcome home!
Last Agent to Sell the Property
Callaway Henderson Sotheby's Int'l-Princeton License #119763 Listed on: 05/11/2014

Home Details
Home Type
- Single Family
Est. Annual Taxes
- $17,866
Year Built
- Built in 1988
Lot Details
- 0.46 Acre Lot
- Cul-De-Sac
- Property is zoned R100
HOA Fees
- $33 Monthly HOA Fees
Parking
- 2 Car Attached Garage
- Driveway
Home Design
- Colonial Architecture
- Shingle Roof
- Wood Siding
Interior Spaces
- Property has 2 Levels
- Central Vacuum
- 2 Fireplaces
- Brick Fireplace
- Family Room
- Living Room
- Dining Room
- Basement Fills Entire Space Under The House
Kitchen
- Eat-In Kitchen
- Built-In Range
- Dishwasher
- Kitchen Island
Bedrooms and Bathrooms
- 4 Bedrooms
- En-Suite Primary Bedroom
- En-Suite Bathroom
Laundry
- Laundry Room
- Laundry on upper level
Outdoor Features
- Deck
Schools
- Toll Gate Grammar Elementary School
- Timberlane Middle School
- Central High School
Utilities
- Central Air
- Heating System Uses Gas
- Natural Gas Water Heater
- Cable TV Available
Community Details
- Association fees include common area maintenance
Listing and Financial Details
- Tax Lot 00004
- Assessor Parcel Number 08-00405-00004
Ownership History
Purchase Details
Home Financials for this Owner
Home Financials are based on the most recent Mortgage that was taken out on this home.Purchase Details
Home Financials for this Owner
Home Financials are based on the most recent Mortgage that was taken out on this home.Similar Homes in Pennington, NJ
Home Values in the Area
Average Home Value in this Area
Purchase History
| Date | Buyer | Sale Price | Title Company |
|---|---|---|---|
| Roy Christopher | $740,000 | Stonebridge Title Svcs Inc | |
| Drewry James | $407,000 | -- |
Mortgage History
| Date | Status | Borrower | Loan Amount |
|---|---|---|---|
| Open | Roy Christopher | $580,000 | |
| Closed | Roy Christopher | $592,000 | |
| Closed | Roy Christopher | $73,900 | |
| Closed | Roy Christopher | $591,200 | |
| Previous Owner | Drewry James K | $300,000 | |
| Previous Owner | Drewry James K | $250,000 | |
| Previous Owner | Drewry James K | $250,000 | |
| Previous Owner | Drewry James | $200,000 |
Property History
| Date | Event | Price | Change | Sq Ft Price |
|---|---|---|---|---|
| 08/27/2014 08/27/14 | Sold | $740,000 | +0.1% | -- |
| 05/22/2014 05/22/14 | Pending | -- | -- | -- |
| 05/11/2014 05/11/14 | For Sale | $739,000 | -- | -- |
Tax History Compared to Growth
Tax History
| Year | Tax Paid | Tax Assessment Tax Assessment Total Assessment is a certain percentage of the fair market value that is determined by local assessors to be the total taxable value of land and additions on the property. | Land | Improvement |
|---|---|---|---|---|
| 2024 | $20,934 | $686,600 | $362,100 | $324,500 |
| 2023 | $20,934 | $686,600 | $362,100 | $324,500 |
| 2022 | $19,458 | $686,600 | $362,100 | $324,500 |
| 2021 | $19,335 | $686,600 | $362,100 | $324,500 |
| 2020 | $19,170 | $686,600 | $362,100 | $324,500 |
| 2019 | $18,813 | $686,600 | $362,100 | $324,500 |
| 2018 | $18,387 | $686,600 | $362,100 | $324,500 |
| 2017 | $21,079 | $686,600 | $362,100 | $324,500 |
| 2016 | $18,229 | $686,600 | $362,100 | $324,500 |
| 2015 | $18,250 | $686,600 | $362,100 | $324,500 |
| 2014 | $17,865 | $686,600 | $362,100 | $324,500 |
Agents Affiliated with this Home
-
Deborah Lane

Seller's Agent in 2014
Deborah Lane
Callaway Henderson Sotheby's Int'l-Princeton
(609) 306-3442
25 in this area
49 Total Sales
-
Kathryn Baxter

Buyer's Agent in 2014
Kathryn Baxter
Callaway Henderson Sotheby's Int'l-Princeton
(516) 521-7771
23 in this area
148 Total Sales
Map
Source: Bright MLS
MLS Number: 1002922514
APN: 08-00405-0000-00004
- 7 Chadwell Ct
- 154 E Delaware Ave
- 6 Madison Ave
- 47 Eglantine Ave
- 51 Eglantine Ave
- 6 W Franklin Ave
- 120 S Main St
- 124 S Main St
- 23 Academy Ct
- 8 Railroad Place
- 12 Kings Ct
- 221 S Main St
- 51 Penn Lawrenceville Rd
- 21 Shara Ln
- 131 W Franklin Ave
- 404 Burd St
- 35 Baldwin St
- 9 Morningside Dr
- 13 Morningside Dr
- 135 Blackwell Rd
- 5 Chadwell Ct
- 3 Chadwell Ct
- 9 Chadwell Ct
- 11 Chadwell Ct
- 1 Chadwell Ct
- 2 Rockwell Green
- 13 Chadwell Ct
- 220 King George Rd
- 15 Chadwell Ct
- 222 King George Rd
- 218 King George Rd
- 177 E Delaware Ave
- 22 Scudder Ct
- 173 E Delaware Ave
- 224 King George Rd
- 216 King George Rd
- 1 Rockwell Green
- 3 Rockwell Green
- 179 E Delaware Ave
- 20 Scudder Ct
