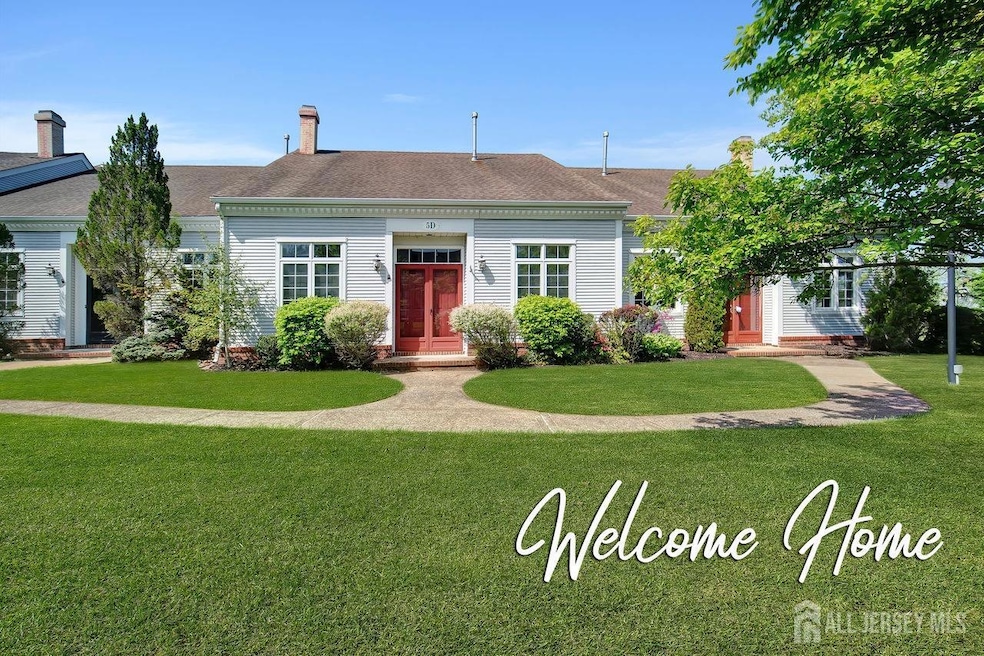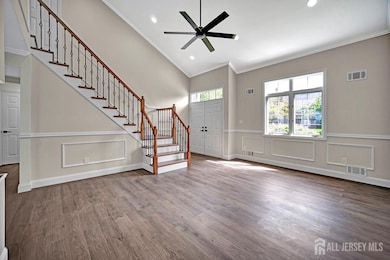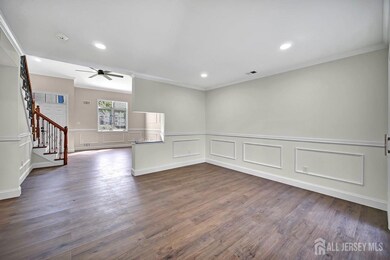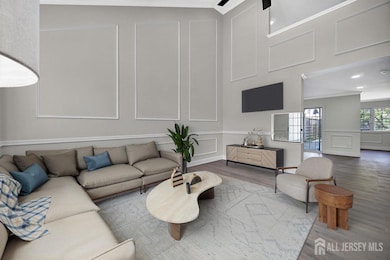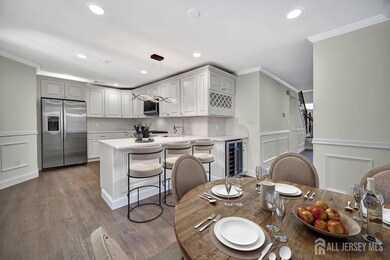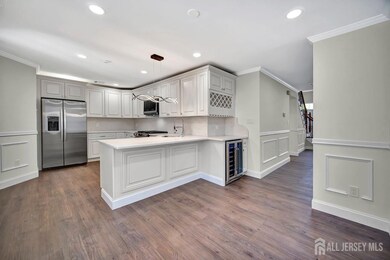
5 Chadwick Ln Unit D Monroe Township, NJ 08831
Estimated payment $3,267/month
Highlights
- On Golf Course
- Indoor Pool
- Senior Community
- Fitness Center
- Medical Services
- Gated Community
About This Home
Stunning fully remodeled home in the heart of Greenbriar's 55 Community. 2 bedroom, 3 bathroom, 1 car garage home, perfectly positioned near the golf course, this spacious residence offers a blend of comfort, style, and convenience. Inside, you will find a modern kitchen equipped with SS appliances, a breakfast island, and sleek quartz countertops with a matching backsplash. The open layout flows seamlessly into a formal dining room, a cozy living room, and a spacious family room featuring a gas fireplace-ideal for both entertaining and everyday relaxation. Luxury vinyl waterproof flooring runs throughout the home, adding elegance and practicality. The living and dining rooms are further enhanced by a stunning electric LED 3D water vapor fireplace, creating a warm and inviting atmosphere. The oversized primary suite includes a huge closet and a spa-inspired en-suite bath with a large dual shower, complete with an LED color-changing niche for a touch of modern luxury. A generously sized patio offers plenty of room for outdoor enjoyment, while the 1-car garage and additional adjacent parking space add to the convenience. Enjoy all the amenities and lifestyle that Greenbriar has to offer in this move-in ready gem!
Townhouse Details
Home Type
- Townhome
Est. Annual Taxes
- $4,443
Year Built
- Built in 1989
Lot Details
- On Golf Course
- Fenced
Parking
- 1 Car Garage
- Open Parking
Home Design
- Asphalt Roof
Interior Spaces
- 1,694 Sq Ft Home
- 2-Story Property
- Cathedral Ceiling
- Ceiling Fan
- 2 Fireplaces
- Gas Fireplace
- Entrance Foyer
- Living Room
- Formal Dining Room
- Loft
- Storage
- Utility Room
- Vinyl Flooring
Kitchen
- Eat-In Kitchen
- Breakfast Bar
- Gas Oven or Range
- Microwave
- Dishwasher
- Granite Countertops
Bedrooms and Bathrooms
- 2 Bedrooms
- Primary Bedroom on Main
- Walk-In Closet
- Primary Bathroom is a Full Bathroom
- Dual Sinks
- Bathtub and Shower Combination in Primary Bathroom
- Walk-in Shower
Laundry
- Laundry Room
- Dryer
- Washer
Outdoor Features
- Indoor Pool
- Patio
Utilities
- Forced Air Heating System
- Underground Utilities
- Gas Water Heater
Community Details
Overview
- Senior Community
- Property has a Home Owners Association
- Association fees include common area maintenance, community bus, maintenance structure, golf course, health care center/nurse, snow removal, trash, ground maintenance
- Greenbriar @ Whittingham Subdivision
- The community has rules related to vehicle restrictions
Amenities
- Medical Services
- Courtesy Bus
- Clubhouse
- Game Room
- Billiard Room
- Art Studio
- Recreation Room
Recreation
- Golf Course Community
- Tennis Courts
- Bocce Ball Court
- Shuffleboard Court
- Fitness Center
- Community Indoor Pool
Pet Policy
- Pets Allowed
Additional Features
- Maintenance Expense $695
- Gated Community
Map
Home Values in the Area
Average Home Value in this Area
Property History
| Date | Event | Price | Change | Sq Ft Price |
|---|---|---|---|---|
| 05/03/2025 05/03/25 | For Sale | $520,000 | +55.2% | $307 / Sq Ft |
| 01/10/2025 01/10/25 | Sold | $335,000 | -4.3% | $198 / Sq Ft |
| 12/16/2024 12/16/24 | Pending | -- | -- | -- |
| 11/18/2024 11/18/24 | Price Changed | $350,000 | -12.3% | $207 / Sq Ft |
| 11/18/2024 11/18/24 | For Sale | $399,000 | 0.0% | $236 / Sq Ft |
| 11/06/2024 11/06/24 | Pending | -- | -- | -- |
| 10/10/2024 10/10/24 | For Sale | $399,000 | -- | $236 / Sq Ft |
Similar Homes in the area
Source: All Jersey MLS
MLS Number: 2513047R
- 3 Chadwick Ln
- 37 Winthrop Rd
- 153A Concordia Cir
- 153 Concordia Cir
- 145A Concordia Cir Unit A
- 145A Concordia Cir
- 138 Concordia Cir Unit B
- 17 Rutland Ln Unit d
- 8A John Paul Jones Dr
- 28 John Paul Jones Dr Unit B
- 40 Rutland Ln Unit 40 C
- 8 John Paul Jones Dr Unit 8A
- 38 Rutland Ln Unit i
- 15A Betsy Ross Dr
- 15 Betsy Ross Dr
- 68B Winthrop Rd
- 68 Winthrop Rd Unit 68B
- 9 Melborn Dr Unit 9B
- 16 Phillip Ct
- 81 Winthrop Rd Unit H
