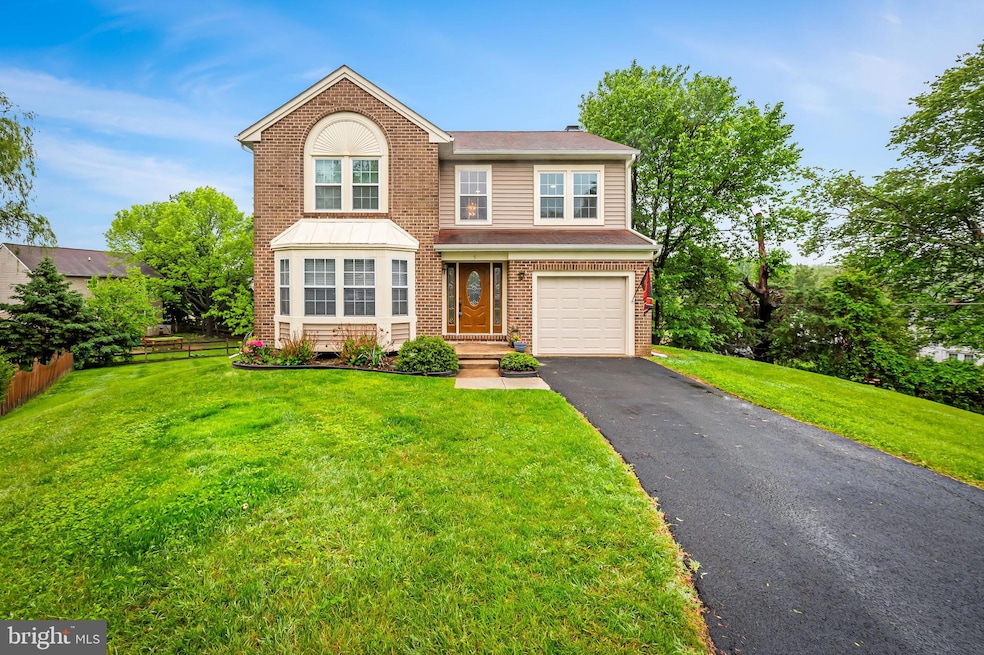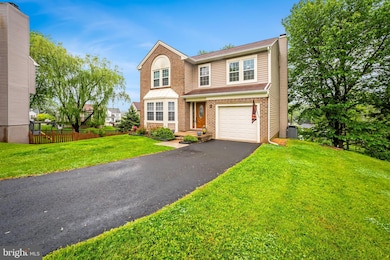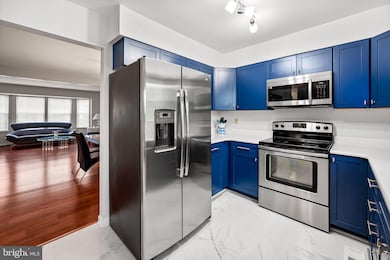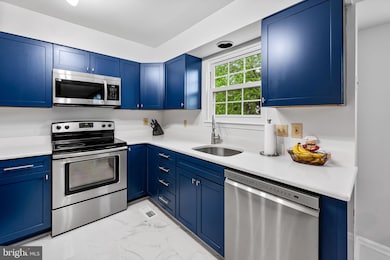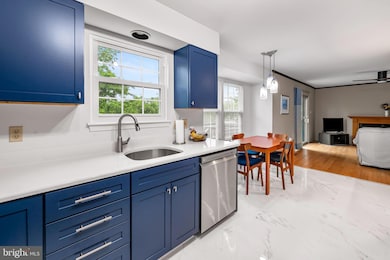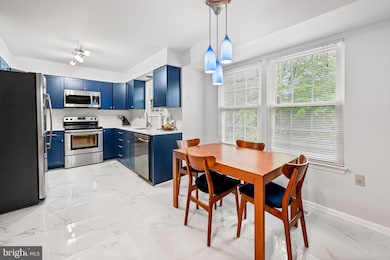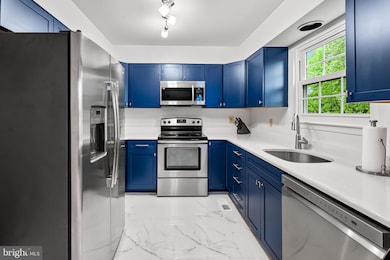
5 Chancery Ct Reisterstown, MD 21136
Estimated payment $3,025/month
Highlights
- Open Floorplan
- Clubhouse
- Vaulted Ceiling
- Colonial Architecture
- Recreation Room
- Wood Flooring
About This Home
Welcome to 5 Chancery Court in Reisterstown's Village of Timbergrove! Nestled on a charming court, this home combines comfort and elegance with a touch of modern flair. As you drive up the private driveway, you'll notice the love and care that has gone into maintaining this beautiful residence over the years.Step inside to discover a brand new kitchen featuring Quartz countertops, sleek porcelain floors, and stainless steel appliances. The kitchen seamlessly flows into the family room, where a wood-burning fireplace invites cozy gatherings. Step through sliders to the rear deck with awning and oversized yard, creating a perfect blend of indoor and outdoor living.The living room's stunning bay window wall floods the space with natural light, while the adjoining dining room offers ample room for entertaining guests. The upper level boasts four spacious bedrooms, with the flexibility to convert one into a primary sitting room. The primary bath is a serene retreat, beautifully updated with a double vanity and a tiled stall shower.The lower level expands your living space with a versatile rec room and a dedicated office, playroom, or gym—perfect for all your needs. After many cherished years, the current seller is ready to downsize, presenting a wonderful opportunity for the next owner to make this house their home. As summer rapidly approaches, the outdoor pool and tot-lot are ready to be enjoyed!! Don't miss out on the chance to own this lovingly updated gem in Reisterstown!
Home Details
Home Type
- Single Family
Est. Annual Taxes
- $4,018
Year Built
- Built in 1990
Lot Details
- 0.31 Acre Lot
- Property is in very good condition
HOA Fees
- $41 Monthly HOA Fees
Parking
- 1 Car Attached Garage
- Front Facing Garage
- Garage Door Opener
Home Design
- Colonial Architecture
- Brick Exterior Construction
- Shingle Roof
- Vinyl Siding
Interior Spaces
- Property has 3 Levels
- Open Floorplan
- Vaulted Ceiling
- Ceiling Fan
- Fireplace Mantel
- Awning
- Window Treatments
- Bay Window
- Window Screens
- Sliding Doors
- Family Room Off Kitchen
- Combination Dining and Living Room
- Den
- Recreation Room
- Fire and Smoke Detector
Kitchen
- Eat-In Kitchen
- Electric Oven or Range
- Built-In Microwave
- Ice Maker
- Dishwasher
- Stainless Steel Appliances
- Upgraded Countertops
- Disposal
Flooring
- Wood
- Carpet
- Laminate
Bedrooms and Bathrooms
- 4 Bedrooms
- En-Suite Primary Bedroom
- Walk-In Closet
- Walk-in Shower
Laundry
- Electric Dryer
- Washer
Basement
- Rear Basement Entry
- Laundry in Basement
Utilities
- Central Air
- Heat Pump System
- Vented Exhaust Fan
- Electric Water Heater
- Cable TV Available
Listing and Financial Details
- Tax Lot 74
- Assessor Parcel Number 04042100004618
Community Details
Overview
- Association fees include common area maintenance, management, pool(s), reserve funds
- Village Of Timbergrove HOA
- Timbergrove Subdivision
- Property Manager
Amenities
- Clubhouse
Recreation
- Community Playground
- Community Pool
Map
Home Values in the Area
Average Home Value in this Area
Tax History
| Year | Tax Paid | Tax Assessment Tax Assessment Total Assessment is a certain percentage of the fair market value that is determined by local assessors to be the total taxable value of land and additions on the property. | Land | Improvement |
|---|---|---|---|---|
| 2024 | $5,004 | $331,500 | $52,800 | $278,700 |
| 2023 | $2,461 | $323,733 | $0 | $0 |
| 2022 | $4,757 | $315,967 | $0 | $0 |
| 2021 | $4,895 | $308,200 | $52,800 | $255,400 |
| 2020 | $4,895 | $301,867 | $0 | $0 |
| 2019 | $4,620 | $295,533 | $0 | $0 |
| 2018 | $4,487 | $289,200 | $52,800 | $236,400 |
| 2017 | $4,364 | $283,367 | $0 | $0 |
| 2016 | $4,422 | $277,533 | $0 | $0 |
| 2015 | $4,422 | $271,700 | $0 | $0 |
| 2014 | $4,422 | $271,700 | $0 | $0 |
Property History
| Date | Event | Price | Change | Sq Ft Price |
|---|---|---|---|---|
| 05/14/2025 05/14/25 | For Sale | $499,000 | -- | $245 / Sq Ft |
Purchase History
| Date | Type | Sale Price | Title Company |
|---|---|---|---|
| Deed | $180,000 | -- | |
| Deed | $170,000 | -- |
Mortgage History
| Date | Status | Loan Amount | Loan Type |
|---|---|---|---|
| Closed | $59,364 | Stand Alone Second | |
| Closed | $144,000 | No Value Available |
Similar Homes in the area
Source: Bright MLS
MLS Number: MDBC2127768
APN: 04-2100004618
- 315 Holly Hill Rd
- 12 Mycroft Ct
- 10939 Baskerville Rd
- 3 Rumsford Ct
- 784 Kennington Rd
- 328 Leyton Ct
- 310 Stonecastle Ave
- 1021 Kingsbury Rd
- 219 Greenview Ave
- 200 Erin Way Unit 103
- 338 Stonecastle Ave
- 7 Cherry Hill Ct
- 501 Deacon Brook Cir
- 203 Cork Ln Unit T4
- 239 Candytuft Rd
- 110 Ridgelawn Rd
- 17 Craftsman Ct
- 29 Craftsman Ct
- 924 Lindellen Ave
- 243 Highmeadow Rd
