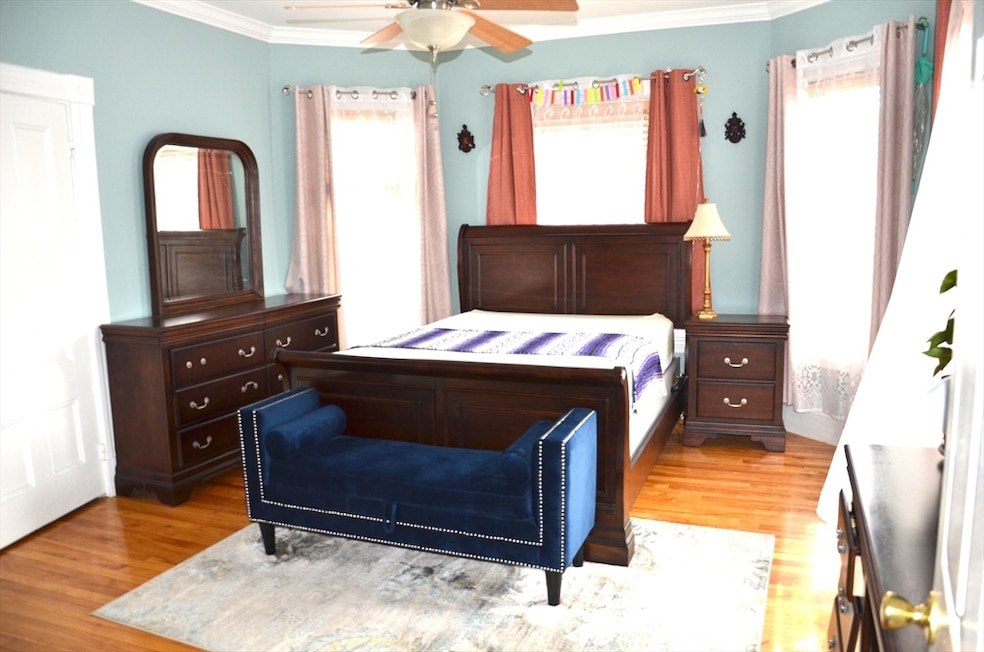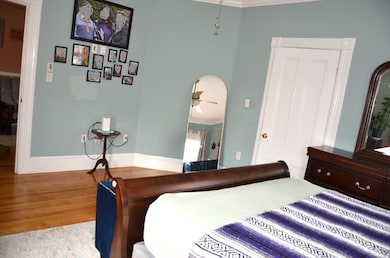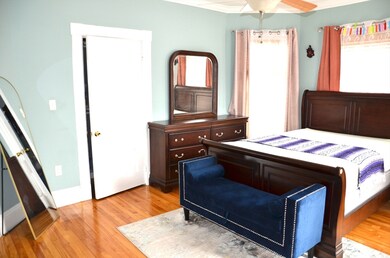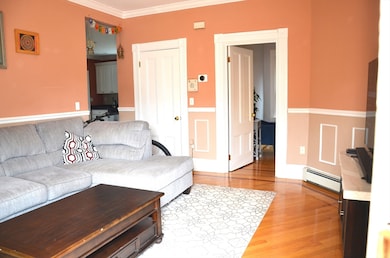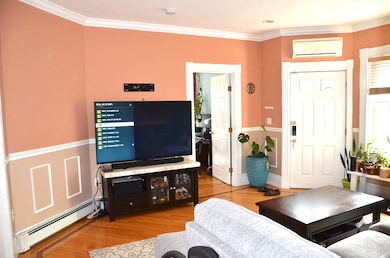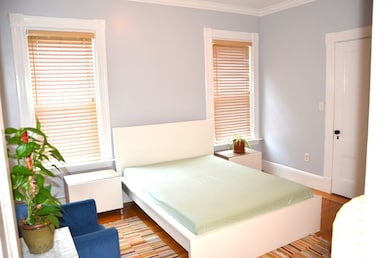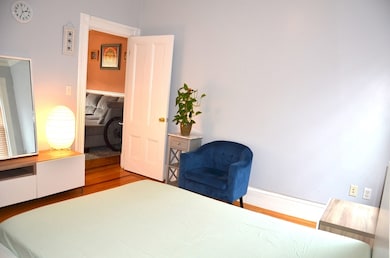5 Charles St Unit 1 Wakefield, MA 01880
East Side Neighborhood
3
Beds
2
Baths
1,735
Sq Ft
1,307
Sq Ft Lot
Highlights
- Property is near public transit
- Heating System Uses Natural Gas
- 2-minute walk to Wakefield Dog Park
- No HOA
About This Home
This is well maintained 3 bedrooms and 2 bathrooms apartment in Wakefield. It has two levels of living space. Good size bedrooms. Nice hardwood floor. Modern. The apartment is 1st floor and basement. 1st floor has Living room, Kitchen, 2 bedrooms and full Bathroom. Basement has another bedroom, full bathroom and open area with countertop and Sink. Two off street parking and Laundry in Unit. Schedule showing asap.
Condo Details
Home Type
- Condominium
Est. Annual Taxes
- $6,129
Year Built
- Built in 1910
Parking
- 2 Car Parking Spaces
Home Design
- Entry on the 2nd floor
Kitchen
- Range
- Dishwasher
Bedrooms and Bathrooms
- 3 Bedrooms
- 2 Full Bathrooms
Laundry
- Laundry in unit
- Dryer
- Washer
Location
- Property is near public transit
Utilities
- No Cooling
- Heating System Uses Natural Gas
Listing and Financial Details
- Security Deposit $3,500
- Property Available on 7/1/25
- Rent includes water
- Assessor Parcel Number 4742867
Community Details
Overview
- No Home Owners Association
Pet Policy
- No Pets Allowed
Map
Source: MLS Property Information Network (MLS PIN)
MLS Number: 73439388
APN: WAKE-000019-000028-000791
Nearby Homes
- 18 Franklin St
- 24 Stark Ave
- 6 Salisbury Rd
- 38 Bennett St Unit 3D
- 134 Nahant St Unit B
- 772 Main St Unit 2
- 22 Jefferson Rd
- 69 Foundry St Unit 310
- 62 Foundry St Unit 310
- 62 Foundry St Unit 312
- 62 Foundry St Unit 506
- 62 Foundry St Unit 413
- 62 Foundry St Unit 208
- 62 Foundry St Unit 414
- 62 Foundry St Unit 406
- 62 Foundry St Unit 313
- Unit 406 Plan at Wrenly
- Unit 208 Plan at Wrenly
- Unit 312 Plan at Wrenly
- Unit 313 Plan at Wrenly
- 1 Railroad Ave Unit 1 1st Floor
- 69 Foundry St Unit 416
- 34 Armory St Unit BUNGALOW
- 27-37 Water St
- 10 Wakefield Ave
- 10 Wakefield Ave
- 10 Wakefield Ave
- 10 Wakefield Ave
- 32 Richardson Ave Unit 3
- 42 Richardson Ave Unit 42
- 168 Albion St
- 2 Melvin St Unit 2
- 276 Albion St Unit 24
- 43 Crescent St Unit 43
- 34 Chestnut St Unit 2
- 30 Crescent St Unit 1
- 40 Avon St Unit 2
- 259 Water St Unit 101
- 35 Avon St Unit 2
- 39 Gould St Unit 1
