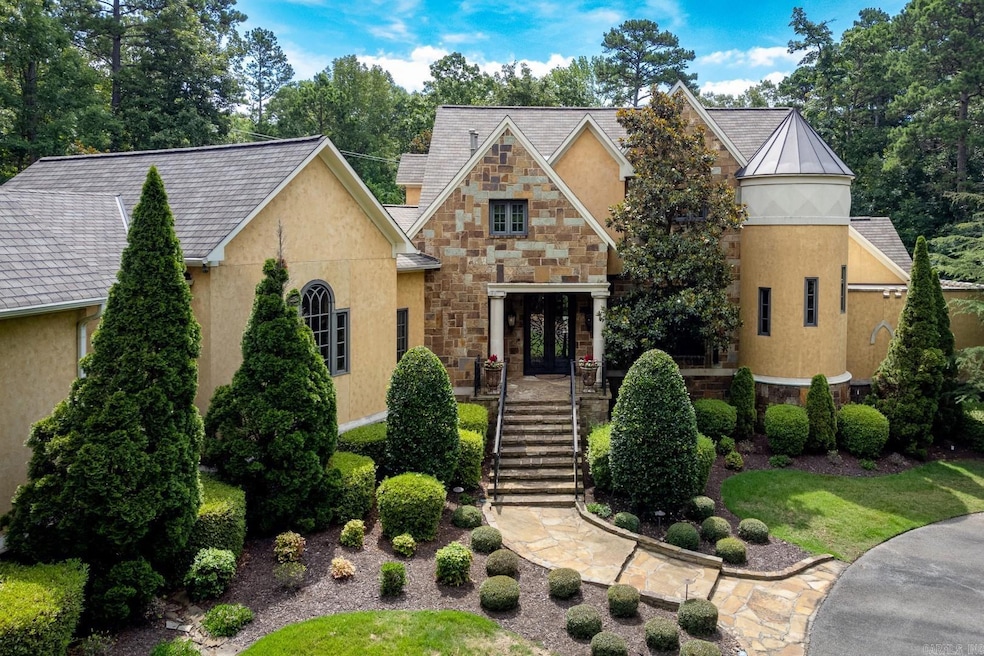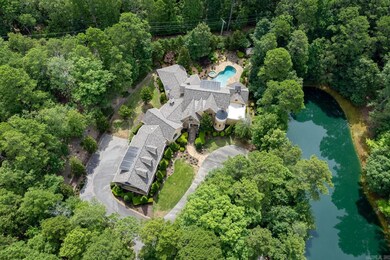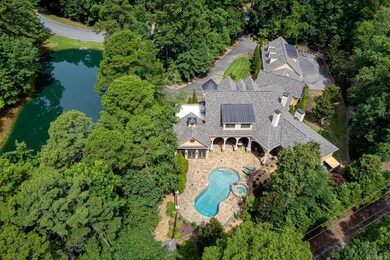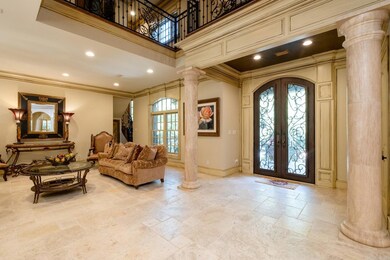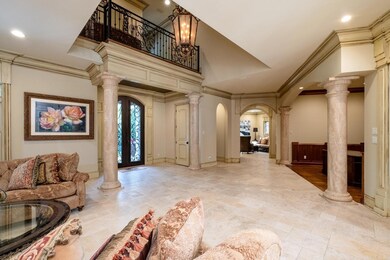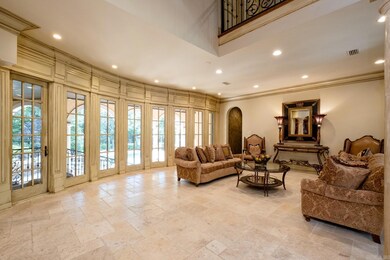
5 Chenal Downs Blvd Little Rock, AR 72223
Highlights
- Safe Room
- Home Theater
- Gated Community
- Chenal Elementary School Rated A-
- In Ground Pool
- Pond
About This Home
As of October 2024Custom built estate in gated exclusive Chenal Downs. Beautiful 5 acre property includes peaceful pond, flagstone in-ground pool with outdoor fireplace, hot tub spa, grill and firepit - entertainers dream. Chef's kitchen - Viking appliances, pot filler, 6 gas burner, ice maker, wine frig, and warming drawer. Versatile floor plan with 3 living areas on main level. Gorgeous sun room overlooks pond, v-groove wood ceiling with wet bar, craft room and theater room. Primary suite has hardwoods, onyx counter tops, roman shower. Upstairs private in-law or teen quarters has mini-kitchen. Separate stair cases for privacy - oversized suites upstairs with en-suite baths. Lush landscape, sprinkler, side load 4 car garage (approx. 1095 sq ft). Meticulously maintained - see list under documents.
Home Details
Home Type
- Single Family
Est. Annual Taxes
- $10,352
Year Built
- Built in 2007
Lot Details
- 5.01 Acre Lot
- Fenced
- Landscaped
- Level Lot
- Sprinkler System
- Wooded Lot
HOA Fees
- $167 Monthly HOA Fees
Parking
- 4 Car Garage
Home Design
- Traditional Architecture
- Slab Foundation
- Architectural Shingle Roof
- Ridge Vents on the Roof
- Stucco Exterior
- Stone Exterior Construction
Interior Spaces
- 7,000 Sq Ft Home
- 2-Story Property
- Wet Bar
- Dry Bar
- Multiple Fireplaces
- Wood Burning Fireplace
- Insulated Windows
- Insulated Doors
- Family Room
- Formal Dining Room
- Home Theater
- Home Office
- Sun or Florida Room
- Safe Room
- Laundry Room
Kitchen
- Hearth Room
- Eat-In Kitchen
- Breakfast Bar
- Gas Range
- Microwave
- Dishwasher
- Granite Countertops
- Disposal
Flooring
- Wood
- Carpet
- Stone
- Tile
Bedrooms and Bathrooms
- 4 Bedrooms
- Primary Bedroom on Main
- In-Law or Guest Suite
Outdoor Features
- In Ground Pool
- Pond
- Patio
- Porch
Schools
- Chenal Elementary School
- Joe T Robinson Middle School
- Joe T Robinson High School
Utilities
- Central Heating
- Heat Pump System
- Gas Water Heater
- Septic System
Community Details
Overview
- Other Mandatory Fees
Security
- Gated Community
Ownership History
Purchase Details
Home Financials for this Owner
Home Financials are based on the most recent Mortgage that was taken out on this home.Purchase Details
Purchase Details
Home Financials for this Owner
Home Financials are based on the most recent Mortgage that was taken out on this home.Purchase Details
Home Financials for this Owner
Home Financials are based on the most recent Mortgage that was taken out on this home.Purchase Details
Home Financials for this Owner
Home Financials are based on the most recent Mortgage that was taken out on this home.Purchase Details
Purchase Details
Similar Homes in Little Rock, AR
Home Values in the Area
Average Home Value in this Area
Purchase History
| Date | Type | Sale Price | Title Company |
|---|---|---|---|
| Warranty Deed | $1,475,000 | Commerce Title | |
| Quit Claim Deed | -- | None Available | |
| Warranty Deed | $1,140,000 | Standard Abstract & Title Co | |
| Interfamily Deed Transfer | -- | Standard Abstract & Title Co | |
| Warranty Deed | $198,000 | First National Title Company | |
| Warranty Deed | $160,000 | First National Title Company | |
| Warranty Deed | $130,000 | -- |
Mortgage History
| Date | Status | Loan Amount | Loan Type |
|---|---|---|---|
| Open | $766,550 | New Conventional | |
| Previous Owner | $778,000 | New Conventional | |
| Previous Owner | $802,200 | New Conventional | |
| Previous Owner | $912,000 | New Conventional | |
| Previous Owner | $979,500 | New Conventional | |
| Previous Owner | $1,000,000 | New Conventional | |
| Previous Owner | $1,320,000 | Construction | |
| Previous Owner | $197,500 | Purchase Money Mortgage |
Property History
| Date | Event | Price | Change | Sq Ft Price |
|---|---|---|---|---|
| 10/28/2024 10/28/24 | Sold | $1,475,000 | -7.5% | $211 / Sq Ft |
| 07/01/2024 07/01/24 | For Sale | $1,595,000 | +39.9% | $228 / Sq Ft |
| 02/08/2013 02/08/13 | Sold | $1,140,000 | -21.4% | $163 / Sq Ft |
| 01/09/2013 01/09/13 | Pending | -- | -- | -- |
| 09/11/2012 09/11/12 | For Sale | $1,450,000 | -- | $207 / Sq Ft |
Tax History Compared to Growth
Tax History
| Year | Tax Paid | Tax Assessment Tax Assessment Total Assessment is a certain percentage of the fair market value that is determined by local assessors to be the total taxable value of land and additions on the property. | Land | Improvement |
|---|---|---|---|---|
| 2023 | $10,682 | $239,919 | $29,000 | $210,919 |
| 2022 | $10,247 | $239,919 | $29,000 | $210,919 |
| 2021 | $9,761 | $191,160 | $24,300 | $166,860 |
| 2020 | $9,386 | $191,160 | $24,300 | $166,860 |
| 2019 | $9,386 | $191,160 | $24,300 | $166,860 |
| 2018 | $9,411 | $191,160 | $24,300 | $166,860 |
| 2017 | $9,411 | $191,160 | $24,300 | $166,860 |
| 2016 | $11,752 | $231,340 | $32,000 | $199,340 |
| 2015 | $11,752 | $231,340 | $32,000 | $199,340 |
| 2014 | $11,752 | $231,340 | $32,000 | $199,340 |
Agents Affiliated with this Home
-

Seller's Agent in 2024
Lynn Pangburn
CBRPM Group
(501) 502-2444
119 Total Sales
-

Buyer's Agent in 2024
Nathan Angel
Moore and Co., Realtors - Benton
(501) 351-6868
83 Total Sales
-

Seller's Agent in 2013
Kelly Johnson
Janet Jones Company
(501) 993-2989
110 Total Sales
-

Buyer's Agent in 2013
Kerry Ellison
Keller Williams Realty
(501) 725-1227
572 Total Sales
Map
Source: Cooperative Arkansas REALTORS® MLS
MLS Number: 24023231
APN: 54R-003-01-003-00
- 2 Fletcher Ridge Cir
- 111 Fletcher Ridge Dr
- 124 Fletcher Ridge Dr
- 75 Fletcher Ridge Cir
- 4 Cavalier Ct
- 159 Fletcher Ridge Dr
- 185 Fletcher Ridge Dr
- 57 Fletcher Ridge Cir
- 19124 Kanis Rd
- 19024 Kanis Rd
- 18500 Simpson Ln
- 18001 Oak Creek Place
- 19000 Kanis Rd
- 317 Rosemary Way
- 31 Cravache Ct
- 112 Rosemary Way
- 702 Wildcreek Cir
- 103 Rosemary
- 105 Easy St
- 49 Saffron Cir
