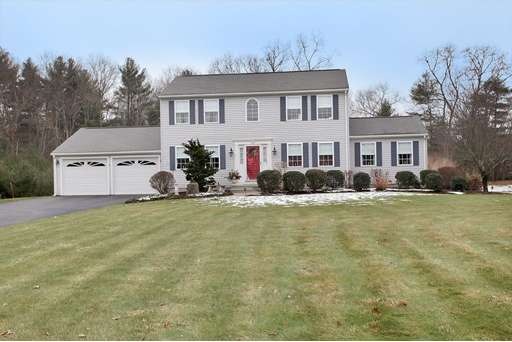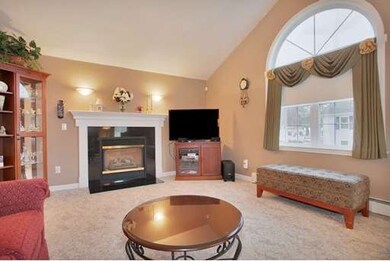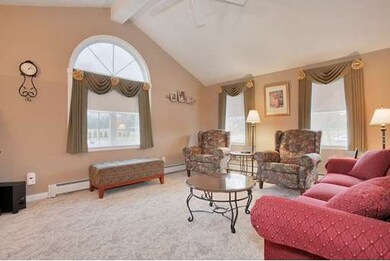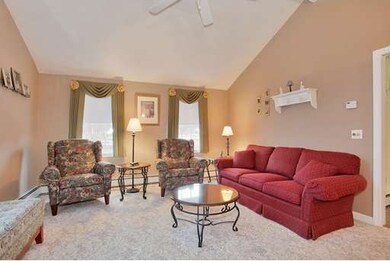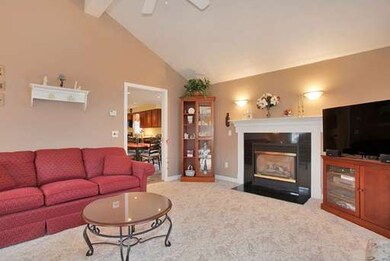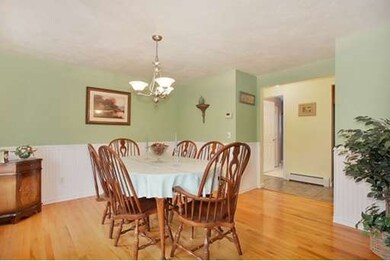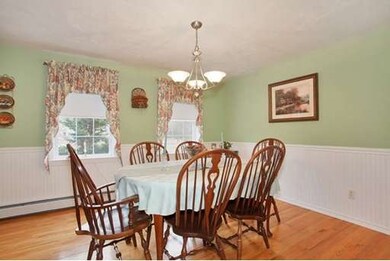
5 Cherry Brook Cir Sturbridge, MA 01566
About This Home
As of January 2025Popular Cherry Brook Circle Neighborhood is home to this great 3 BR 2 BA colonial with rare over sized flat yard! Appealing open first floor plan features cathedral Family Room with cozy propane fireplace and large eat-in kitchen with lots of cherry cabinets and terrace doors to patio, sun shading awning and level back yard. Also on the first floor, formal Dining Room and Living Room, both with gleaming hardwoods, and tiled full bath with granite vanity top and convenient laundry. Second floor features Master Bedroom with huge walk-in closet, two additional good sized bedrooms and full tiled bath with 6 ft whirlpool tub and granite vanity top. Two car garage, paved drive, irrigation system and awesome commuter location! This is a must see!
Last Agent to Sell the Property
Lorraine Herbert
RE/MAX Prof Associates Listed on: 12/17/2014

Last Buyer's Agent
Theresa Nucifora
Success! Real Estate License #455020166
Ownership History
Purchase Details
Home Financials for this Owner
Home Financials are based on the most recent Mortgage that was taken out on this home.Purchase Details
Similar Homes in Sturbridge, MA
Home Values in the Area
Average Home Value in this Area
Purchase History
| Date | Type | Sale Price | Title Company |
|---|---|---|---|
| Not Resolvable | $314,900 | -- | |
| Deed | $173,725 | -- | |
| Deed | $173,725 | -- |
Mortgage History
| Date | Status | Loan Amount | Loan Type |
|---|---|---|---|
| Open | $431,250 | Purchase Money Mortgage | |
| Closed | $431,250 | Purchase Money Mortgage | |
| Closed | $364,000 | Stand Alone Refi Refinance Of Original Loan | |
| Closed | $319,495 | FHA | |
| Closed | $299,155 | New Conventional | |
| Previous Owner | $240,000 | Stand Alone Refi Refinance Of Original Loan | |
| Previous Owner | $150,000 | No Value Available | |
| Previous Owner | $125,000 | No Value Available |
Property History
| Date | Event | Price | Change | Sq Ft Price |
|---|---|---|---|---|
| 01/17/2025 01/17/25 | Sold | $575,000 | -1.7% | $285 / Sq Ft |
| 12/11/2024 12/11/24 | Pending | -- | -- | -- |
| 11/14/2024 11/14/24 | For Sale | $585,000 | +85.8% | $290 / Sq Ft |
| 05/28/2015 05/28/15 | Sold | $314,900 | 0.0% | $156 / Sq Ft |
| 04/03/2015 04/03/15 | Pending | -- | -- | -- |
| 01/24/2015 01/24/15 | Off Market | $314,900 | -- | -- |
| 12/17/2014 12/17/14 | For Sale | $314,900 | -- | $156 / Sq Ft |
Tax History Compared to Growth
Tax History
| Year | Tax Paid | Tax Assessment Tax Assessment Total Assessment is a certain percentage of the fair market value that is determined by local assessors to be the total taxable value of land and additions on the property. | Land | Improvement |
|---|---|---|---|---|
| 2025 | $8,446 | $530,200 | $114,100 | $416,100 |
| 2024 | $8,283 | $502,300 | $111,700 | $390,600 |
| 2023 | $8,018 | $443,700 | $97,000 | $346,700 |
| 2022 | $7,708 | $402,500 | $87,600 | $314,900 |
| 2021 | $7,024 | $369,300 | $83,500 | $285,800 |
| 2020 | $7,024 | $369,300 | $83,500 | $285,800 |
| 2019 | $6,712 | $350,500 | $85,900 | $264,600 |
| 2018 | $6,565 | $337,700 | $81,700 | $256,000 |
| 2017 | $6,282 | $323,800 | $78,800 | $245,000 |
| 2016 | $6,017 | $313,200 | $76,400 | $236,800 |
| 2015 | -- | $309,000 | $76,400 | $232,600 |
Agents Affiliated with this Home
-

Seller's Agent in 2025
Stephanie Lachapelle
Compass
(203) 788-4287
186 Total Sales
-
Janice Brigham

Buyer's Agent in 2025
Janice Brigham
RE/MAX
(413) 626-5216
13 Total Sales
-

Seller's Agent in 2015
Lorraine Herbert
RE/MAX
(508) 864-4232
58 Total Sales
-
T
Buyer's Agent in 2015
Theresa Nucifora
Success! Real Estate
Map
Source: MLS Property Information Network (MLS PIN)
MLS Number: 71777638
APN: STUR-000210-000000-002123-000005
- 129 New Boston Rd
- 91 Shore Rd
- 66 Westwood Dr
- 57 Westwood Dr
- 19 Audubon Way
- 114 Westwood Dr
- 28 Woodside Cir
- 22 Mountain Brook Rd
- 28 Preserve Way
- 18 Preserve Way
- 146-A. Cedar St
- 16 Preserve Way
- 99 Cricket Dr
- 6 Cedar Pond Dr
- 42 Cricket Dr
- 368 Main St
- 1 Chase Rd
- 14 Maple St
- Lot 3 Berry Farms Rd
- 6E Berry Farms Rd
