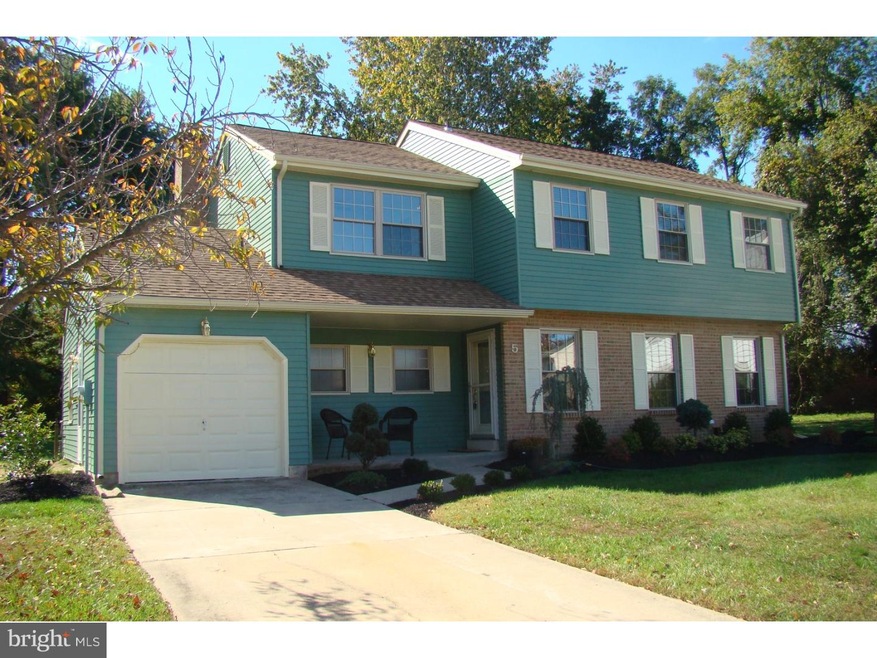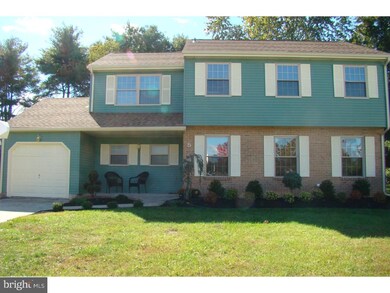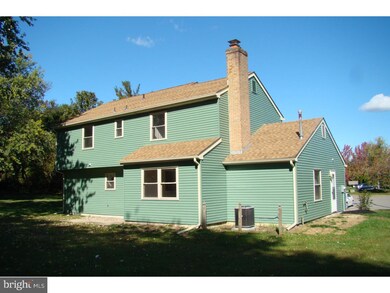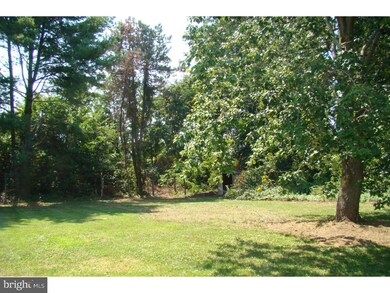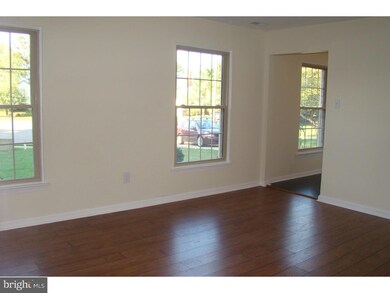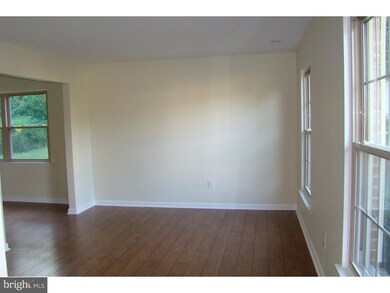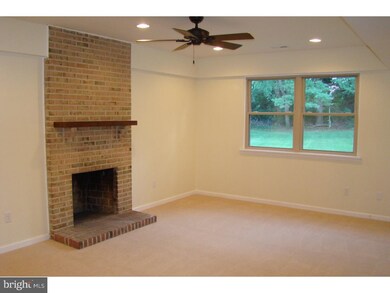
5 Chesterfield Ct Mount Laurel, NJ 08054
Devonshire NeighborhoodHighlights
- 0.57 Acre Lot
- Colonial Architecture
- Attic
- Lenape High School Rated A-
- Wood Flooring
- No HOA
About This Home
As of April 2016REDUCED for quick sale!!! This wonderful and totally remodeled 4 bedroom Center Hall Colonial on cul-de-sac location in popular Devonshire community! This home sitting on over 1/2 acre lot has it all! Some of the many updates & features include a completely remodeled kitchen with granite counter tops, cabinets and stainless steel appliance package, beautiful hardwood flooring in Foyer, Living Room, Dining Room and Kitchen, Completely remodeled Master & Hall Baths & 1st floor powder room, new carpeting in Family room, Bedrooms & Hallway, all new lighting package including recessed lighting in Kitchen & Family room, New roof, all new gutters, New HVAC system & freshly painted thru out. Other features include sunken Family room with brick fireplace and 9 1/2 ft ceiling, Beautifully landscaped with very secluded backyard. Home is conveniently located to all major roadways including routes 295 & 38, NJ Turnpike. So make your appointment today before it's too late!
Last Agent to Sell the Property
Better Homes and Gardens Real Estate Maturo License #0341263 Listed on: 12/14/2015

Last Buyer's Agent
Teresa Gordon
Lenny Vermaat & Leonard Inc. Realtors Inc License #9804322
Home Details
Home Type
- Single Family
Est. Annual Taxes
- $6,646
Year Built
- Built in 1979 | Remodeled in 2015
Lot Details
- 0.57 Acre Lot
- Lot Dimensions are 100 x 249
- Cul-De-Sac
- Back and Front Yard
- Property is in good condition
Parking
- 1 Car Direct Access Garage
- 2 Open Parking Spaces
Home Design
- Colonial Architecture
- Pitched Roof
- Aluminum Siding
- Concrete Perimeter Foundation
Interior Spaces
- 2,000 Sq Ft Home
- Property has 2 Levels
- Ceiling height of 9 feet or more
- Ceiling Fan
- Brick Fireplace
- Replacement Windows
- Family Room
- Living Room
- Dining Room
- Attic
Kitchen
- Eat-In Kitchen
- Butlers Pantry
- <<selfCleaningOvenToken>>
- <<builtInMicrowave>>
- Dishwasher
Flooring
- Wood
- Wall to Wall Carpet
- Tile or Brick
Bedrooms and Bathrooms
- 4 Bedrooms
- En-Suite Primary Bedroom
- En-Suite Bathroom
- 2.5 Bathrooms
- Walk-in Shower
Laundry
- Laundry Room
- Laundry on main level
Outdoor Features
- Patio
- Porch
Schools
- Mount Laurel Hartford Middle School
Utilities
- Forced Air Heating and Cooling System
- Heating System Uses Gas
- 100 Amp Service
- Natural Gas Water Heater
- Cable TV Available
Community Details
- No Home Owners Association
- Built by ORLEANS
- Devonshire Subdivision, Farmgate Floorplan
Listing and Financial Details
- Tax Lot 00038
- Assessor Parcel Number 24-00202 05-00038
Ownership History
Purchase Details
Home Financials for this Owner
Home Financials are based on the most recent Mortgage that was taken out on this home.Purchase Details
Home Financials for this Owner
Home Financials are based on the most recent Mortgage that was taken out on this home.Purchase Details
Purchase Details
Home Financials for this Owner
Home Financials are based on the most recent Mortgage that was taken out on this home.Purchase Details
Home Financials for this Owner
Home Financials are based on the most recent Mortgage that was taken out on this home.Purchase Details
Similar Homes in Mount Laurel, NJ
Home Values in the Area
Average Home Value in this Area
Purchase History
| Date | Type | Sale Price | Title Company |
|---|---|---|---|
| Deed | $290,000 | Foundation Title | |
| Deed | $200,000 | Surety Title Corporation | |
| Sheriffs Deed | -- | None Available | |
| Deed | $299,900 | Weichert Title Agency | |
| Deed | $152,333 | -- | |
| Deed | $142,500 | -- |
Mortgage History
| Date | Status | Loan Amount | Loan Type |
|---|---|---|---|
| Open | $394,790 | FHA | |
| Closed | $284,747 | FHA | |
| Previous Owner | $239,000 | Purchase Money Mortgage | |
| Previous Owner | $2,000 | Stand Alone Second | |
| Previous Owner | $105,000 | No Value Available |
Property History
| Date | Event | Price | Change | Sq Ft Price |
|---|---|---|---|---|
| 04/22/2016 04/22/16 | Sold | $290,000 | -3.3% | $145 / Sq Ft |
| 02/28/2016 02/28/16 | Pending | -- | -- | -- |
| 01/04/2016 01/04/16 | Price Changed | $299,900 | -1.6% | $150 / Sq Ft |
| 12/14/2015 12/14/15 | For Sale | $304,900 | +52.5% | $152 / Sq Ft |
| 06/30/2015 06/30/15 | Sold | $200,000 | -12.6% | $100 / Sq Ft |
| 06/19/2015 06/19/15 | Pending | -- | -- | -- |
| 04/28/2015 04/28/15 | For Sale | $228,900 | -- | $114 / Sq Ft |
Tax History Compared to Growth
Tax History
| Year | Tax Paid | Tax Assessment Tax Assessment Total Assessment is a certain percentage of the fair market value that is determined by local assessors to be the total taxable value of land and additions on the property. | Land | Improvement |
|---|---|---|---|---|
| 2024 | $7,443 | $245,000 | $86,600 | $158,400 |
| 2023 | $7,443 | $245,000 | $86,600 | $158,400 |
| 2022 | $7,419 | $245,000 | $86,600 | $158,400 |
| 2021 | $7,279 | $245,000 | $86,600 | $158,400 |
| 2020 | $7,137 | $245,000 | $86,600 | $158,400 |
| 2019 | $7,063 | $245,000 | $86,600 | $158,400 |
| 2018 | $7,009 | $245,000 | $86,600 | $158,400 |
| 2017 | $6,828 | $245,000 | $86,600 | $158,400 |
| 2016 | $6,725 | $245,000 | $86,600 | $158,400 |
| 2015 | $6,647 | $245,000 | $86,600 | $158,400 |
| 2014 | $6,581 | $245,000 | $86,600 | $158,400 |
Agents Affiliated with this Home
-
Jim Lutz

Seller's Agent in 2016
Jim Lutz
Better Homes and Gardens Real Estate Maturo
(856) 988-0808
35 Total Sales
-
T
Buyer's Agent in 2016
Teresa Gordon
Lenny Vermaat & Leonard Inc. Realtors Inc
-
Joan Curcio

Seller's Agent in 2015
Joan Curcio
Key Properties Real Estate
(856) 520-1614
45 Total Sales
Map
Source: Bright MLS
MLS Number: 1002761968
APN: 24-00202-05-00038
- 5403 Essex Ln
- 4 Stratford La
- 4002 Grenwich La
- 1506 Saxony Dr Unit 1506
- 2303 Gramercy Way Unit 2303
- 30 Lancelot Ln
- 2405 Gramercy Way Unit 2405
- 3808B Adelaide Dr Unit 3808B
- 104 Coventry Way Unit 104
- 3296 Neils Ct Unit 3296
- 1674B Thornwood Dr
- 5702B Adelaide Dr
- 993B Scotswood Ct
- 1102B Sedgefield Dr Unit 1102B
- 8502 Normandy Dr Unit 8502
- 109 Coral Ave
- 1341 Thornwood Dr Unit 1341
- 135 Memorial Ln
- 306 Coral Ave
- 7307A Normandy Dr Unit 7307
