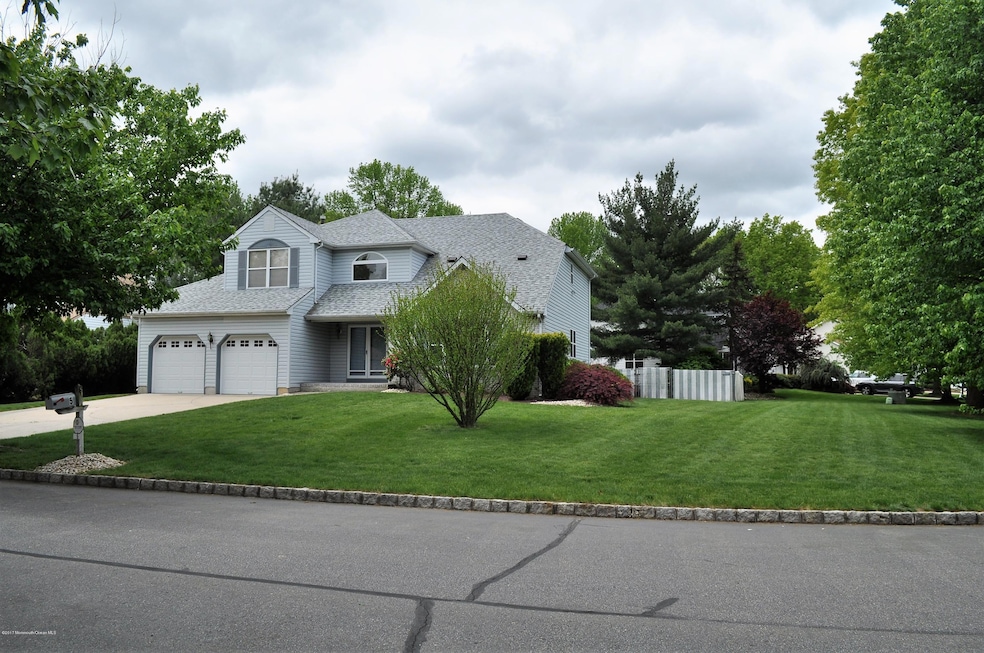
$825,000
- 6 Beds
- 4 Baths
- 2,810 Sq Ft
- 15 Creighton Cir
- Old Bridge, NJ
*Rare Legal 2810 Sq.Ft Multi-Generational Home*6 Bedrooms*2 Full 2 Half Bathrms*2 Fabulous Eat-n-Kitchens*2 Living Rooms*2 Dining Rooms*2 Separate Entrances Front & Back*2 Laundry Rooms*One Extra Family Room*1-Car-Garage*Timberline Roof*Replaced Windows & Sliders*Vinyl Siding*Paver Driveway*PVC Fencing*Partial Basement*Separate Heat & Air Systems*Maintenance Free Backyard*Versatile Floor
David Rosenbaum ELLEN ROSENBAUM REAL ESTATE
