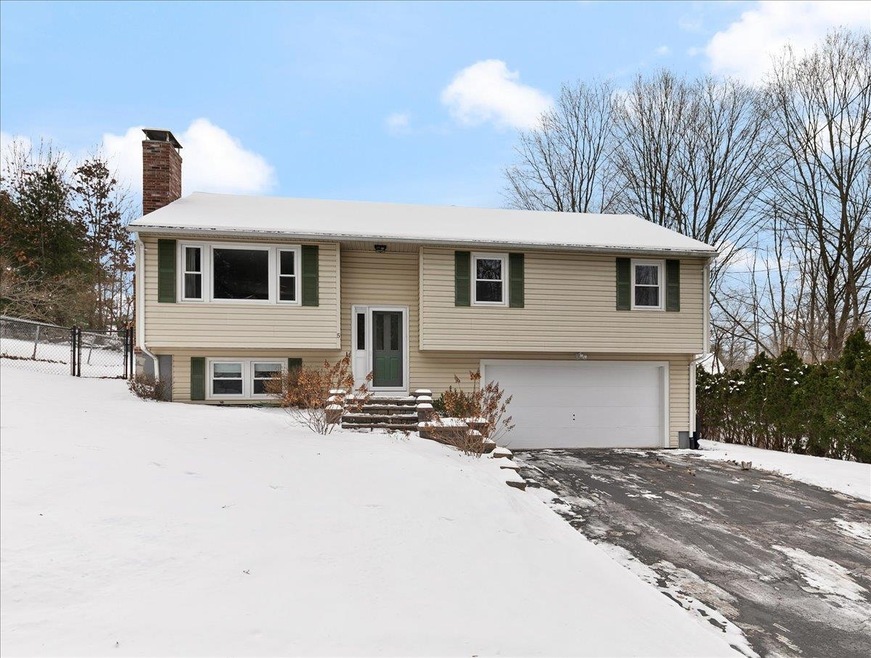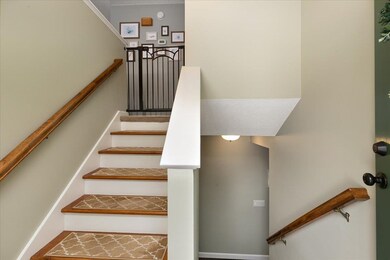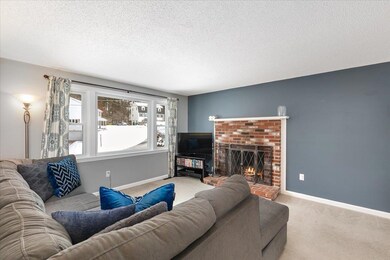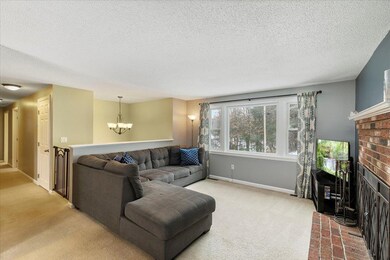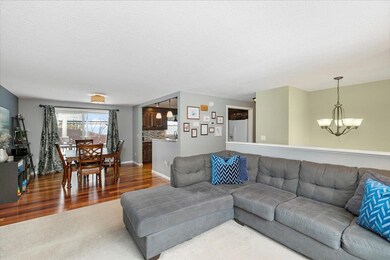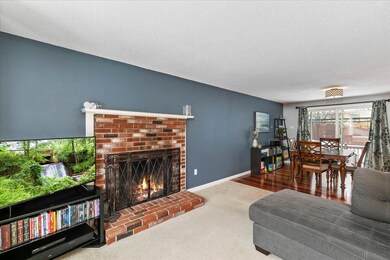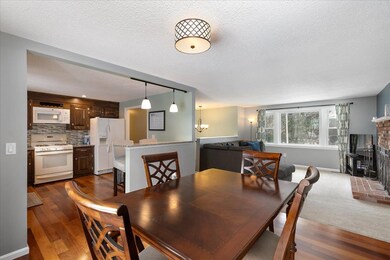
5 Chung St Nashua, NH 03062
Southwest Nashua NeighborhoodHighlights
- Deck
- Wood Flooring
- Shed
- Multiple Fireplaces
- Cul-De-Sac
- Forced Air Heating System
About This Home
As of March 2024Discover the perfect blend of comfort and style in this impeccable and well-maintained 3 bedroom, 2 car garage home, nestled on a quiet cul-de-sac. As you step through the front door, hardwood stairs lead the way to beautiful hardwood floors in Kitchen and DR, setting the tone for a warm and inviting atmosphere. The kitchen seamlessly opens up to the LR and dining area, creating an open-concept space that's perfect for both daily living and entertaining. The ambiance of a wood-burning fireplace in the living room, adds charm and warmth to the heart of the home. The hallway leads to 3 bedrooms and the main bathroom features a beautiful modern vanity and a tiled shower, adding a touch of luxury to your daily routine. The lower level boasts a spacious FR complete with another wood-burning fireplace. Adjacent to the FR is a convenient office space, offering the perfect environment for work or study.The lower level also features a 3/4 bath, providing added convenience for guests or family. The slider off DR opens up to a 400+ square foot deck, providing a fantastic space for entertaining guests or simply basking in the sunshine. The fenced-in yard ensures privacy and security, while a shed offers additional storage space for your convenience. This home is a true gem, meticulously cared for and thoughtfully updated over the years. A great location in Nashua, close to shopping, highways, and schools. Assisted showings begin 2/16 thru Showingtime. Open house 2/17 11-2.
Last Agent to Sell the Property
BHHS Verani Nashua Brokerage Phone: 603-566-9599 License #048537 Listed on: 02/11/2024

Co-Listed By
Ben Mello
BHHS Verani Nashua Brokerage Phone: 603-566-9599
Home Details
Home Type
- Single Family
Est. Annual Taxes
- $7,210
Year Built
- Built in 1984
Lot Details
- 9,148 Sq Ft Lot
- Cul-De-Sac
- Property is Fully Fenced
- Lot Sloped Up
- Property is zoned R9
Parking
- 2 Car Garage
Home Design
- Split Foyer
- Concrete Foundation
- Wood Frame Construction
- Shingle Roof
- Vinyl Siding
Interior Spaces
- 1-Story Property
- Central Vacuum
- Multiple Fireplaces
- Fire and Smoke Detector
- Washer and Dryer Hookup
Kitchen
- Stove
- Microwave
- Dishwasher
- Disposal
Flooring
- Wood
- Carpet
- Tile
Bedrooms and Bathrooms
- 3 Bedrooms
Partially Finished Basement
- Walk-Out Basement
- Natural lighting in basement
Outdoor Features
- Deck
- Shed
Schools
- Main Dunstable Elementary Sch
- Elm Street Middle School
- Nashua High School South
Utilities
- Forced Air Heating System
- Heating System Uses Natural Gas
- 100 Amp Service
- High Speed Internet
- Cable TV Available
Listing and Financial Details
- Tax Lot 02169
- 18% Total Tax Rate
Ownership History
Purchase Details
Home Financials for this Owner
Home Financials are based on the most recent Mortgage that was taken out on this home.Purchase Details
Home Financials for this Owner
Home Financials are based on the most recent Mortgage that was taken out on this home.Purchase Details
Home Financials for this Owner
Home Financials are based on the most recent Mortgage that was taken out on this home.Purchase Details
Purchase Details
Home Financials for this Owner
Home Financials are based on the most recent Mortgage that was taken out on this home.Purchase Details
Home Financials for this Owner
Home Financials are based on the most recent Mortgage that was taken out on this home.Similar Homes in Nashua, NH
Home Values in the Area
Average Home Value in this Area
Purchase History
| Date | Type | Sale Price | Title Company |
|---|---|---|---|
| Warranty Deed | $500,000 | None Available | |
| Warranty Deed | $309,533 | -- | |
| Deed | $250,000 | -- | |
| Foreclosure Deed | $258,100 | -- | |
| Deed | $308,000 | -- | |
| Warranty Deed | $148,100 | -- |
Mortgage History
| Date | Status | Loan Amount | Loan Type |
|---|---|---|---|
| Open | $490,943 | FHA | |
| Previous Owner | $274,500 | New Conventional | |
| Previous Owner | $232,000 | Unknown | |
| Previous Owner | $237,500 | Purchase Money Mortgage | |
| Previous Owner | $246,400 | Purchase Money Mortgage | |
| Previous Owner | $151,087 | Purchase Money Mortgage |
Property History
| Date | Event | Price | Change | Sq Ft Price |
|---|---|---|---|---|
| 03/15/2024 03/15/24 | Sold | $500,000 | 0.0% | $293 / Sq Ft |
| 02/21/2024 02/21/24 | Pending | -- | -- | -- |
| 02/11/2024 02/11/24 | For Sale | $499,900 | +61.5% | $293 / Sq Ft |
| 11/28/2017 11/28/17 | Sold | $309,500 | 0.0% | $181 / Sq Ft |
| 09/14/2017 09/14/17 | For Sale | $309,500 | -- | $181 / Sq Ft |
Tax History Compared to Growth
Tax History
| Year | Tax Paid | Tax Assessment Tax Assessment Total Assessment is a certain percentage of the fair market value that is determined by local assessors to be the total taxable value of land and additions on the property. | Land | Improvement |
|---|---|---|---|---|
| 2023 | $7,274 | $399,000 | $120,100 | $278,900 |
| 2022 | $7,210 | $399,000 | $120,100 | $278,900 |
| 2021 | $6,643 | $286,100 | $80,100 | $206,000 |
| 2020 | $6,469 | $286,100 | $80,100 | $206,000 |
| 2019 | $6,226 | $286,100 | $80,100 | $206,000 |
| 2018 | $6,068 | $286,100 | $80,100 | $206,000 |
| 2017 | $6,192 | $240,100 | $65,300 | $174,800 |
| 2016 | $6,019 | $240,100 | $65,300 | $174,800 |
| 2015 | $5,890 | $240,100 | $65,300 | $174,800 |
| 2014 | $5,774 | $240,100 | $65,300 | $174,800 |
Agents Affiliated with this Home
-
B
Seller's Agent in 2024
Bonnie Gravel
BHHS Verani Nashua
(603) 566-9599
1 in this area
26 Total Sales
-
B
Seller Co-Listing Agent in 2024
Ben Mello
BHHS Verani Nashua
-

Buyer's Agent in 2024
Rusty Taylor
East Key Realty
(603) 305-9862
4 in this area
55 Total Sales
Map
Source: PrimeMLS
MLS Number: 4984674
APN: NASH-000000-000000-002169C
- 14 Beaujolais Dr Unit U66
- 5 Cabernet Ct Unit 6
- 30 Jennifer Dr
- 24 Yarmouth Dr
- 39 Silverton Dr Unit U80
- 27 Silverton Dr Unit U74
- 3 Macdonald Dr
- 4 Old Coach Rd
- 5 Lilac Ct Unit U334
- 16 Laurel Ct Unit U320
- 15 Rene Dr
- 424 Main Dunstable Rd
- 36 Melissa Dr
- 40 Laurel Ct Unit U308
- 15 Hyacinth Dr
- 8 Kim Dr
- 47 Dogwood Dr Unit U202
- 86 Tenby Dr
- 12 Ledgewood Hills Dr Unit 204
- 12 Ledgewood Hills Dr Unit 102
