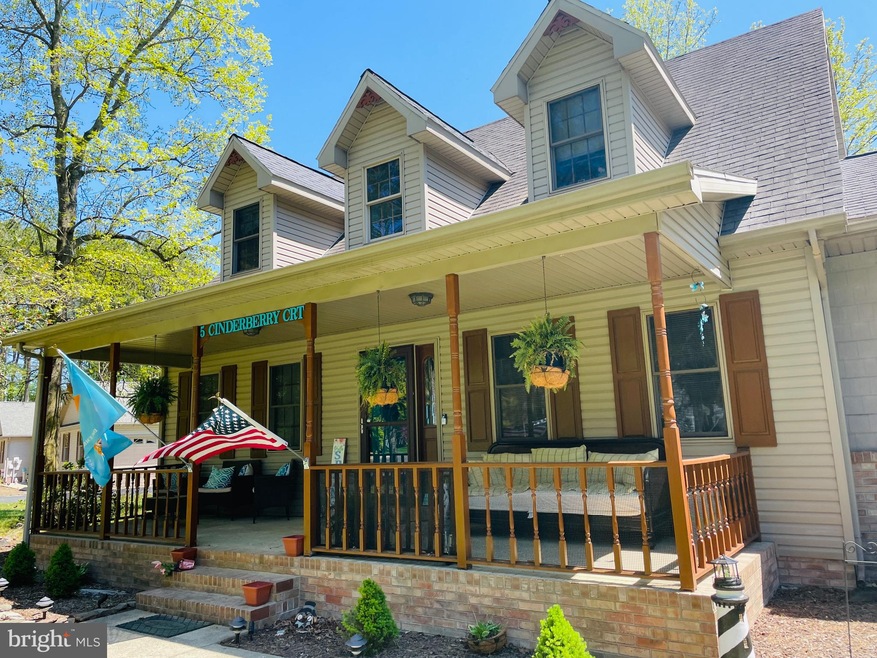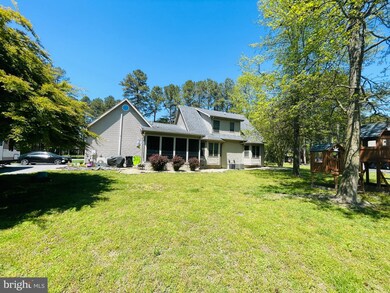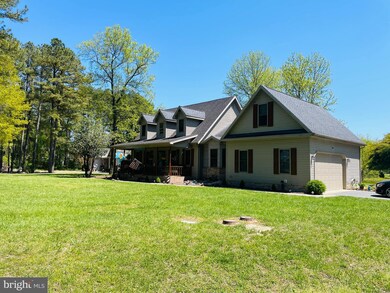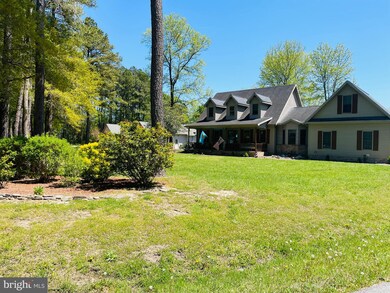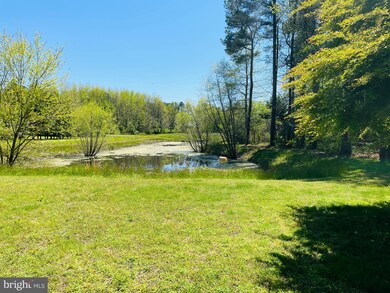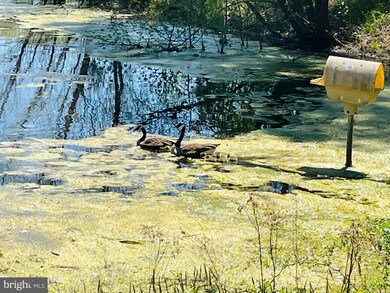
5 Cinderberry Ct Georgetown, DE 19947
Highlights
- Cape Cod Architecture
- Main Floor Bedroom
- Crown Molding
- Wood Flooring
- 2 Car Direct Access Garage
- Ceiling height of 9 feet or more
About This Home
As of August 2021Not sure where to start with this incredible home in the prestigious community of Cinderberry Estates. Located on a cul de sac and overlooking a pond with plenty of wildlife. This spacious 3 bedroom 2 and a half bath home boasts an open floor plan with large rooms and an oversized bonus room that can be used as an additional bedroom. This home is turnkey with upgraded bathrooms, kitchen, and bedrooms. It boasts granite, tile and hardwood floors (30 year warranty) throughout. The living room has a gorgeous octagon window overlooking the pond. The roomy laundry room has upgraded front load washer and dryer. Relax on the enclosed sunroom or front porch in the peace and serenity of this amazing home.
Last Agent to Sell the Property
Iron Valley Real Estate at The Beach License #RS-0019947 Listed on: 04/26/2021

Home Details
Home Type
- Single Family
Est. Annual Taxes
- $952
Year Built
- Built in 1999
Lot Details
- 0.56 Acre Lot
- Lot Dimensions are 118.00 x 168.00
- Property is in excellent condition
- Property is zoned TN
HOA Fees
- $17 Monthly HOA Fees
Parking
- 2 Car Direct Access Garage
- 2 Driveway Spaces
- Side Facing Garage
- Garage Door Opener
Home Design
- Cape Cod Architecture
- Frame Construction
- Architectural Shingle Roof
- Aluminum Siding
Interior Spaces
- 3,000 Sq Ft Home
- Property has 2 Levels
- Crown Molding
- Ceiling height of 9 feet or more
- Ceiling Fan
- Combination Kitchen and Dining Room
- Partial Basement
Flooring
- Wood
- Carpet
- Tile or Brick
- Ceramic Tile
Bedrooms and Bathrooms
Outdoor Features
- Outbuilding
- Play Equipment
Schools
- Indian River High School
Utilities
- Central Air
- Heat Pump System
- 200+ Amp Service
- Electric Water Heater
- Cable TV Available
Community Details
- Cinderberry Estates HOA, Phone Number (302) 236-8582
- Cinderberry Estates Subdivision
- Property Manager
Listing and Financial Details
- Home warranty included in the sale of the property
- Tax Lot 5
- Assessor Parcel Number 135-19.00-82.00
Ownership History
Purchase Details
Home Financials for this Owner
Home Financials are based on the most recent Mortgage that was taken out on this home.Purchase Details
Home Financials for this Owner
Home Financials are based on the most recent Mortgage that was taken out on this home.Purchase Details
Similar Homes in Georgetown, DE
Home Values in the Area
Average Home Value in this Area
Purchase History
| Date | Type | Sale Price | Title Company |
|---|---|---|---|
| Deed | $399,000 | None Available | |
| Deed | $275,200 | None Available | |
| Deed | -- | -- |
Mortgage History
| Date | Status | Loan Amount | Loan Type |
|---|---|---|---|
| Open | $67,100 | Credit Line Revolving | |
| Open | $299,250 | Stand Alone Refi Refinance Of Original Loan | |
| Previous Owner | $277,070 | Stand Alone Refi Refinance Of Original Loan | |
| Previous Owner | $270,582 | Stand Alone Refi Refinance Of Original Loan | |
| Previous Owner | $278,030 | New Conventional |
Property History
| Date | Event | Price | Change | Sq Ft Price |
|---|---|---|---|---|
| 08/10/2021 08/10/21 | Sold | $399,000 | 0.0% | $133 / Sq Ft |
| 06/01/2021 06/01/21 | Pending | -- | -- | -- |
| 04/26/2021 04/26/21 | For Sale | $399,000 | +45.0% | $133 / Sq Ft |
| 07/07/2017 07/07/17 | Sold | $275,250 | 0.0% | $129 / Sq Ft |
| 05/22/2017 05/22/17 | Pending | -- | -- | -- |
| 06/17/2014 06/17/14 | For Sale | $275,250 | -- | $129 / Sq Ft |
Tax History Compared to Growth
Tax History
| Year | Tax Paid | Tax Assessment Tax Assessment Total Assessment is a certain percentage of the fair market value that is determined by local assessors to be the total taxable value of land and additions on the property. | Land | Improvement |
|---|---|---|---|---|
| 2024 | $1,070 | $25,300 | $3,150 | $22,150 |
| 2023 | $1,069 | $25,300 | $3,150 | $22,150 |
| 2022 | $1,052 | $25,300 | $3,150 | $22,150 |
| 2021 | $1,009 | $25,300 | $3,150 | $22,150 |
| 2020 | $964 | $25,300 | $3,150 | $22,150 |
| 2019 | $959 | $25,300 | $3,150 | $22,150 |
| 2018 | $957 | $25,300 | $0 | $0 |
| 2017 | $965 | $25,300 | $0 | $0 |
| 2016 | $530 | $25,300 | $0 | $0 |
| 2015 | $888 | $25,300 | $0 | $0 |
| 2014 | $875 | $25,300 | $0 | $0 |
Agents Affiliated with this Home
-
RACHAEL CAREY

Seller's Agent in 2021
RACHAEL CAREY
Iron Valley Real Estate at The Beach
(302) 841-7760
2 in this area
21 Total Sales
-
Heather Jones

Buyer's Agent in 2021
Heather Jones
Crown Homes Real Estate
(302) 538-8803
2 in this area
49 Total Sales
-
Michael Dominguez

Seller's Agent in 2017
Michael Dominguez
Jack Lingo - Lewes
(302) 745-2019
2 in this area
93 Total Sales
Map
Source: Bright MLS
MLS Number: DESU181862
APN: 135-19.00-82.00
- 210 S Front St
- 303 S Bedford St
- 21242 Huckleberry Ln
- 25 Bayberry St Unit 13
- 123 S Bedford St
- 25 Silverberry St Unit 86
- 20 Mulberry St Unit 17
- 14 Mulberry St
- 39 Frankenberry Dr
- 112 W Market St
- 20 Frankenberry Dr Unit 146
- 21460 Old Park Ave
- 108 Elizabeth St
- 130 E Pine St
- 0 E Trap Pond Rd Unit DESU2083648
- 0 E Piney Grove Rd Unit DESU2032450
- 305 Robinson St
- 202 N Bedford St
- 206 N Bedford St
- 325 S Railroad Ave
