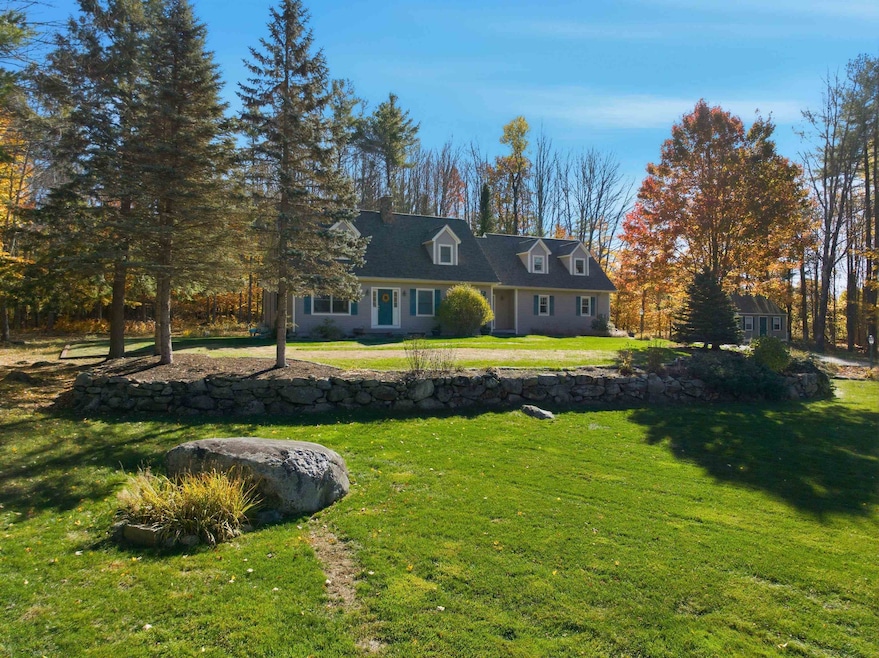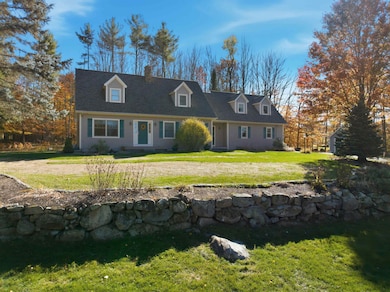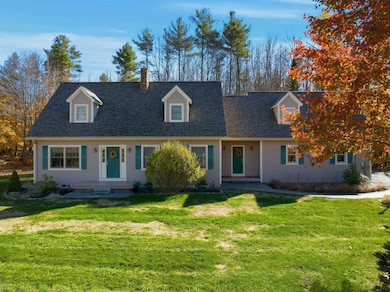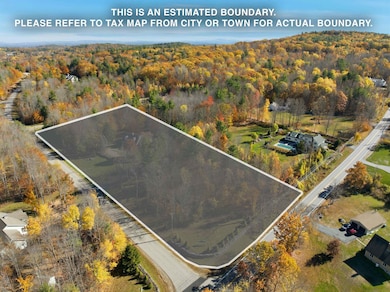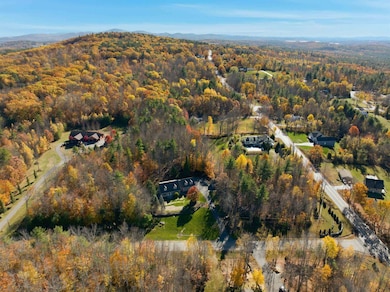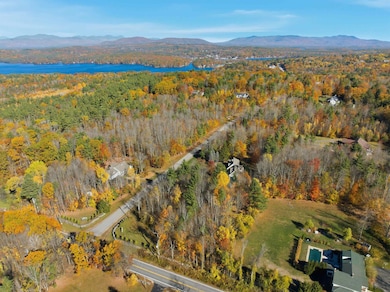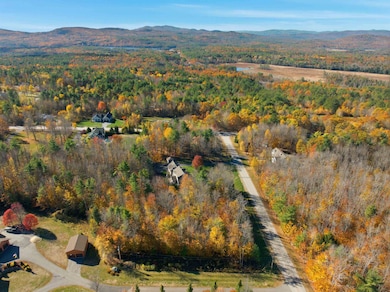5 Clover Ridge Rd Meredith, NH 03253
Estimated payment $4,758/month
Highlights
- Popular Property
- Cape Cod Architecture
- Wood Flooring
- 3.15 Acre Lot
- Deck
- Bonus Room
About This Home
Located in Clover Ridge, an established community of custom-built homes, this property enjoys a private setting just minutes from downtown Meredith and Lake Winnipesaukee. With abundant curb appeal, this 4 bedroom, 3 bath home offers ease of one-level living with a spacious first-floor primary suite, while the open-concept kitchen with center island flows seamlessly into the dining and living areas. A cozy gas stove and hardwood floors throughout create a warm, welcoming atmosphere. A charming three-season porch opens to the composite deck and private backyard. Upstairs, you’ll find three generous bedrooms and a full bath offering plenty of room for family or guests. Two recently refreshed bonus rooms connecting to the garage feature new flooring, fresh paint, and a separate entrance from the garage—perfect for a home office or guest space. The newly finished basement adds even more flexible living area, while the heated garage keeps things comfortable year-round. An oversized, heated shed with full electrical service provides the perfect spot for hobbies, a workshop, or additional storage. With a 4-year-old roof and whole-house generator, this home offers peace of mind and modern convenience. Conveniently located near BankNH Pavilion, Gunstock Mountain Resort, and less than 10 minutes from I-93, this property provides easy access to entertainment, outdoor recreation, and all that the Lakes Region has to offer. Delayed showings until 11/10.
Open House Schedule
-
Sunday, November 16, 202510:30 am to 12:00 pm11/16/2025 10:30:00 AM +00:0011/16/2025 12:00:00 PM +00:00Add to Calendar
Home Details
Home Type
- Single Family
Est. Annual Taxes
- $6,552
Year Built
- Built in 2004
Lot Details
- 3.15 Acre Lot
- Corner Lot
Parking
- 2 Car Direct Access Garage
- Heated Garage
- Automatic Garage Door Opener
Home Design
- Cape Cod Architecture
- Concrete Foundation
- Wood Frame Construction
Interior Spaces
- Property has 2 Levels
- Natural Light
- Window Treatments
- Window Screens
- Combination Kitchen and Dining Room
- Bonus Room
- Sun or Florida Room
Kitchen
- Dishwasher
- Kitchen Island
Flooring
- Wood
- Tile
- Vinyl Plank
Bedrooms and Bathrooms
- 4 Bedrooms
- En-Suite Primary Bedroom
- En-Suite Bathroom
Laundry
- Dryer
- Washer
Basement
- Basement Fills Entire Space Under The House
- Interior Basement Entry
Outdoor Features
- Deck
- Shed
Schools
- Inter-Lakes Elementary School
- Inter-Lakes Middle School
- Inter-Lakes High School
Utilities
- Mini Split Air Conditioners
- Baseboard Heating
- Underground Utilities
- Drilled Well
- Septic Design Available
- Cable TV Available
Community Details
- Clover Ridge Subdivision
Listing and Financial Details
- Legal Lot and Block A / 14
- Assessor Parcel Number S24
Map
Home Values in the Area
Average Home Value in this Area
Tax History
| Year | Tax Paid | Tax Assessment Tax Assessment Total Assessment is a certain percentage of the fair market value that is determined by local assessors to be the total taxable value of land and additions on the property. | Land | Improvement |
|---|---|---|---|---|
| 2024 | $6,558 | $639,200 | $219,700 | $419,500 |
| 2023 | $6,312 | $638,200 | $219,700 | $418,500 |
| 2022 | $5,997 | $429,300 | $110,200 | $319,100 |
| 2021 | $5,765 | $429,300 | $110,200 | $319,100 |
| 2020 | $6,019 | $429,300 | $110,200 | $319,100 |
| 2019 | $5,959 | $375,000 | $89,800 | $285,200 |
| 2018 | $5,858 | $375,000 | $89,800 | $285,200 |
| 2016 | $4,774 | $338,300 | $87,300 | $251,000 |
| 2015 | $5,142 | $338,300 | $87,300 | $251,000 |
| 2014 | $5,017 | $338,300 | $87,300 | $251,000 |
| 2013 | $4,758 | $330,200 | $87,300 | $242,900 |
Property History
| Date | Event | Price | List to Sale | Price per Sq Ft | Prior Sale |
|---|---|---|---|---|---|
| 11/06/2025 11/06/25 | For Sale | $799,000 | +16.6% | $211 / Sq Ft | |
| 09/30/2022 09/30/22 | Sold | $685,000 | -2.1% | $253 / Sq Ft | View Prior Sale |
| 08/12/2022 08/12/22 | Pending | -- | -- | -- | |
| 08/08/2022 08/08/22 | For Sale | $700,000 | -- | $258 / Sq Ft |
Purchase History
| Date | Type | Sale Price | Title Company |
|---|---|---|---|
| Warranty Deed | $685,000 | None Available |
Mortgage History
| Date | Status | Loan Amount | Loan Type |
|---|---|---|---|
| Open | $650,750 | Purchase Money Mortgage |
Source: PrimeMLS
MLS Number: 5068725
APN: MERE-000024S-000014A
- 22 Clover Ridge Rd
- 104 Pease Rd
- 10 Lindsey Ln
- 33 Hickorywood Cir
- 2 Namak Way
- 70 Hatch Corner Rd
- 0 Wall Unit J-2 5062335
- 0 Wall Unit J-1 5062334
- 41 Hatch Corner Rd
- 57 Winona Rd
- 83 Tracy Way
- 65 Corliss Hill Rd
- 21 Upper Ladd Hill Rd Unit D
- 21 Upper Ladd Hill Rd Unit A
- 21 Upper Ladd Hill Rd Unit E
- 21 Upper Ladd Hill Rd Unit C
- 21 Upper Ladd Hill Rd Unit B
- 126 Meredith Center Rd
- 4 Mountain Ridge Dr
- 64 Granite Ridge
- 98 Brook Hill
- 114 Brook Hill
- 6 Neal Shore Rd
- 14 Lake Shore Dr
- 14 Lake Shore Dr
- 14 Lake Shore Dr
- 9 Westbury Rd
- 17 Lake St Unit 1
- 3114 Parade Rd
- 375 Endicott St N Unit 104
- 375 Endicott St N Unit 305
- 266 Endicott St N Unit 23
- 107 Treetop Cir Unit 711
- 107 Treetop Cir Unit 725
- 27 Centenary Ave Unit 2
- 29 Memory Ln
- 1 Simpson Ave
- 25 Quarry Rd Unit A
- 883 Weirs Blvd Unit 34
- 766 Weirs Blvd Unit 27
