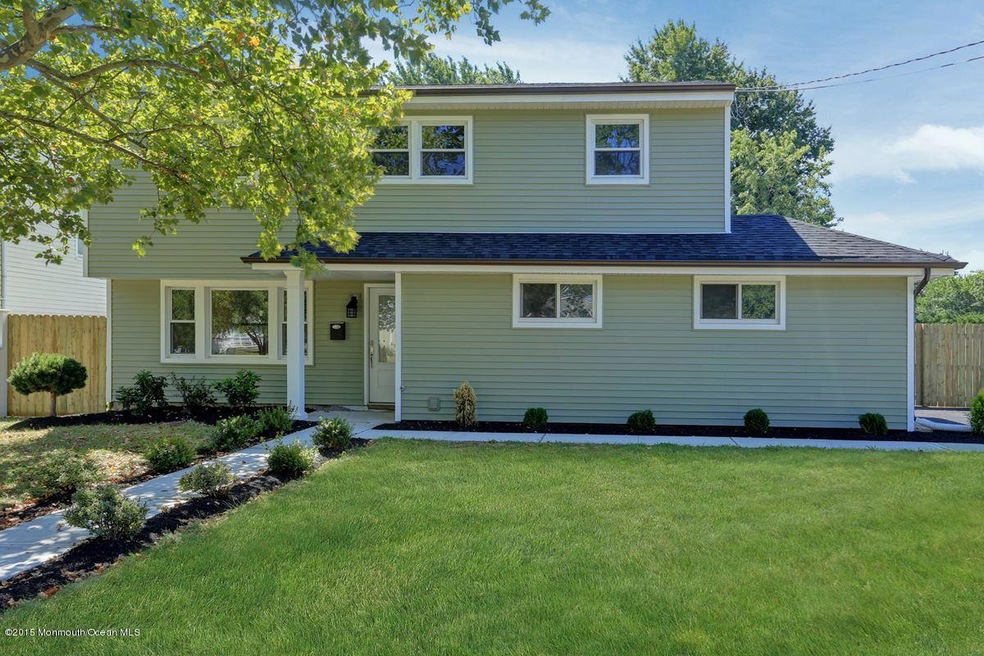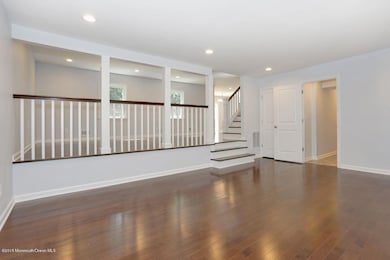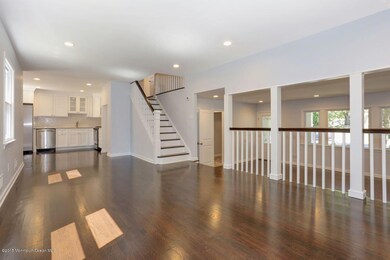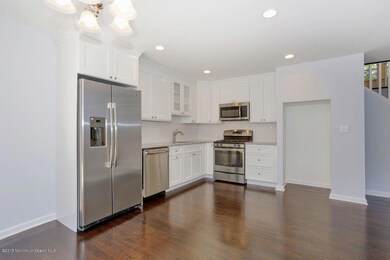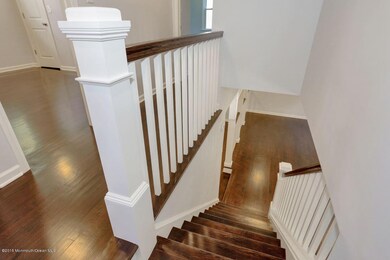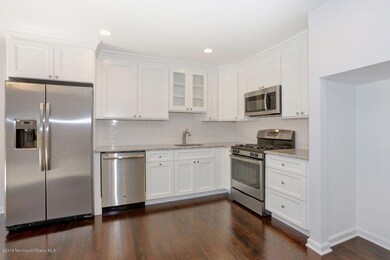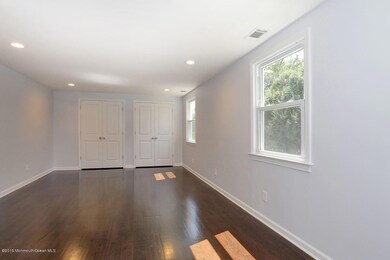
5 Coach Dr Hazlet, NJ 07730
Highlights
- New Kitchen
- Deck
- Granite Countertops
- Colonial Architecture
- Marble Flooring
- No HOA
About This Home
As of September 2021THE WORK HAS BEEN DONE! Move in ready and exceptionally finished, this totally remodeled 4 bed 2.5 bath home with garage sits on a beautiful parklike property in desirable Hazlet Township. Interior featuring an open floor plan with hardwood floors throughout, designer kitchen with custom cabinets, granite & stainless steel appliances. Large master retreat offers a spa like bathroom with Carrera marble and walk in shower. Exterior updates include new siding, roof, walkways, driveway, landscaping and deck. 1 car garage, laundry room, central AC, and amazing appeal both inside and out. Minutes to shopping, GSP, mass transit and The Shore!
Last Buyer's Agent
Jason Gumnitz
Keller Williams Realty West Monmouth
Home Details
Home Type
- Single Family
Est. Annual Taxes
- $7,613
Year Built
- Built in 1960
Lot Details
- Lot Dimensions are 75x115
- Fenced
Parking
- 1 Car Direct Access Garage
- Double-Wide Driveway
Home Design
- Colonial Architecture
- Split Level Home
- Shingle Roof
- Asphalt Rolled Roof
- Vinyl Siding
Interior Spaces
- 2,212 Sq Ft Home
- 2-Story Property
- Recessed Lighting
- Sliding Doors
Kitchen
- New Kitchen
- Breakfast Area or Nook
- Granite Countertops
Flooring
- Wood
- Marble
- Ceramic Tile
Bedrooms and Bathrooms
- 4 Bedrooms
- Primary Bathroom is a Full Bathroom
- Primary Bathroom includes a Walk-In Shower
Outdoor Features
- Deck
Schools
- Middle Road Elementary School
- Hazlet Middle School
- Raritan High School
Utilities
- Forced Air Heating and Cooling System
- Heating System Uses Natural Gas
- Natural Gas Water Heater
Community Details
- No Home Owners Association
Listing and Financial Details
- Assessor Parcel Number 0989061767
Ownership History
Purchase Details
Home Financials for this Owner
Home Financials are based on the most recent Mortgage that was taken out on this home.Purchase Details
Home Financials for this Owner
Home Financials are based on the most recent Mortgage that was taken out on this home.Purchase Details
Home Financials for this Owner
Home Financials are based on the most recent Mortgage that was taken out on this home.Purchase Details
Home Financials for this Owner
Home Financials are based on the most recent Mortgage that was taken out on this home.Similar Homes in the area
Home Values in the Area
Average Home Value in this Area
Purchase History
| Date | Type | Sale Price | Title Company |
|---|---|---|---|
| Deed | $585,000 | Transparent Ttl & Stlmt Llc | |
| Bargain Sale Deed | $417,500 | Attorney | |
| Deed | $160,000 | None Available | |
| Executors Deed | -- | None Available |
Mortgage History
| Date | Status | Loan Amount | Loan Type |
|---|---|---|---|
| Open | $468,000 | New Conventional | |
| Previous Owner | $325,000 | No Value Available | |
| Previous Owner | $334,000 | New Conventional | |
| Previous Owner | $150,000 | New Conventional | |
| Previous Owner | $115,000 | Purchase Money Mortgage |
Property History
| Date | Event | Price | Change | Sq Ft Price |
|---|---|---|---|---|
| 09/27/2021 09/27/21 | Sold | $585,000 | +6.4% | $264 / Sq Ft |
| 09/08/2021 09/08/21 | Pending | -- | -- | -- |
| 08/06/2021 08/06/21 | For Sale | $549,999 | +31.7% | $249 / Sq Ft |
| 10/08/2015 10/08/15 | Sold | $417,500 | -- | $189 / Sq Ft |
Tax History Compared to Growth
Tax History
| Year | Tax Paid | Tax Assessment Tax Assessment Total Assessment is a certain percentage of the fair market value that is determined by local assessors to be the total taxable value of land and additions on the property. | Land | Improvement |
|---|---|---|---|---|
| 2024 | $12,534 | $610,000 | $358,500 | $251,500 |
| 2023 | $12,534 | $586,500 | $336,900 | $249,600 |
| 2022 | $7,700 | $503,200 | $280,500 | $222,700 |
| 2021 | $7,700 | $401,400 | $225,500 | $175,900 |
| 2020 | $10,124 | $392,100 | $220,200 | $171,900 |
| 2019 | $9,847 | $375,400 | $204,500 | $170,900 |
| 2018 | $9,580 | $362,200 | $199,200 | $163,000 |
| 2017 | $8,742 | $330,500 | $179,300 | $151,200 |
| 2016 | $8,169 | $310,000 | $175,800 | $134,200 |
| 2015 | $8,262 | $314,400 | $170,800 | $143,600 |
| 2014 | $7,613 | $271,700 | $134,800 | $136,900 |
Agents Affiliated with this Home
-

Seller's Agent in 2021
FRANK GAYDOS
EXP Realty
(732) 770-6022
1 in this area
18 Total Sales
-
N
Buyer's Agent in 2021
NON MEMBER
VRI Homes
-
N
Buyer's Agent in 2021
NON MEMBER MORR
NON MEMBER
-
Christopher Walsh

Seller's Agent in 2015
Christopher Walsh
EXP Realty
(732) 933-0200
9 in this area
175 Total Sales
-
J
Buyer's Agent in 2015
Jason Gumnitz
Keller Williams Realty West Monmouth
Map
Source: MOREMLS (Monmouth Ocean Regional REALTORS®)
MLS Number: 21531932
APN: 18-00167-0000-00012
- 7 Carriage Rd
- 2 Hazlet Ave
- 14 Pine Creek Village
- 5 E Jack St
- 4 Mason Dr
- 2108 Florence Ave
- 50 State Route 36
- 7 Carlisle Ct
- 74 Fieldcrest Way
- 6 Monique Cir
- 70 Herman Blvd
- 8 Monique Cir
- 322 New Jersey 36
- 559 Holmdel Rd
- 4 Calt Dr
- 1 Panagias Astadiotissis Agios Theodoros
- 20 Dartmouth Dr
- 74 Manchester Ave
- 569 Holmdel Rd
- 18 Croman Ct
