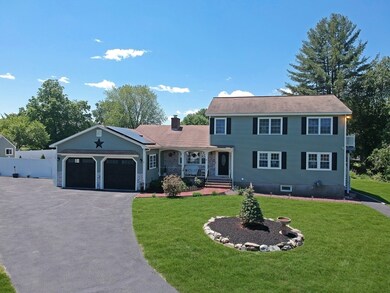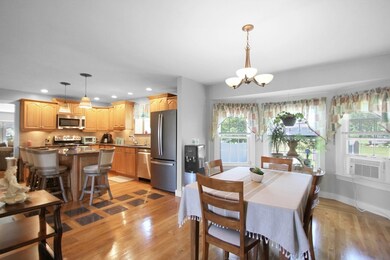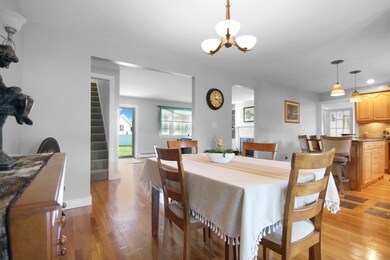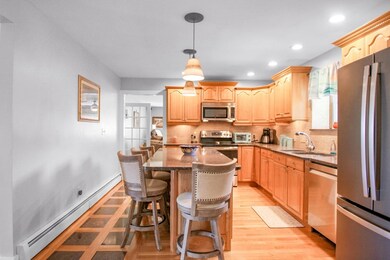
5 Coachman Ln Methuen, MA 01844
The North End NeighborhoodHighlights
- Golf Course Community
- In Ground Pool
- Open Floorplan
- Medical Services
- Solar Power System
- Custom Closet System
About This Home
As of July 2024Spectacular Updated Colonial in desirable Homestead Acres features a flexible floor plan to accommodate any needs of larger families including In-Laws.The main level features formal living or dining room with fireplace and built ins, cabinet packed eat in kitchen with granite,SS appliances and center island, a massive family room with wood burning fireplace and French door to the sun drenched 4 season room with 1/2 bath and access to pool area, laundry/mud room with lots of storage, main bedroom has double closets and 3/4 bath, a 2nd bedroom and full bath complete this level. Upstairs has 4 large rooms with full bath and exterior access. The lower level has a game/media room with wet bar, half bath, large finished area for add'l bedroom/office, a work shop & utility rm. Back Yard Oasis features a 20x40 in-ground pool,Custom Gazebo, large patio area, fruit trees plus 2 storage sheds. Prime location close to Highways, schools & everything else. Hurry this maybe your next Home Sweet Home!
Home Details
Home Type
- Single Family
Est. Annual Taxes
- $8,421
Year Built
- Built in 1980
Lot Details
- 0.78 Acre Lot
- Property fronts an easement
- Fenced Yard
- Fenced
- Level Lot
- Fruit Trees
- Garden
- Property is zoned RB
Parking
- 2 Car Attached Garage
- Garage Door Opener
- Driveway
- Open Parking
- Off-Street Parking
Home Design
- Colonial Architecture
- Frame Construction
- Blown Fiberglass Insulation
- Shingle Roof
- Concrete Perimeter Foundation
Interior Spaces
- 3,582 Sq Ft Home
- Open Floorplan
- Wet Bar
- Ceiling Fan
- Recessed Lighting
- Decorative Lighting
- Insulated Windows
- Bay Window
- Picture Window
- Window Screens
- Family Room with Fireplace
- 2 Fireplaces
- Living Room with Fireplace
- Dining Area
- Bonus Room
- Game Room
- Sun or Florida Room
Kitchen
- Range
- Microwave
- Dishwasher
- Stainless Steel Appliances
- Kitchen Island
- Solid Surface Countertops
Flooring
- Wood
- Wall to Wall Carpet
- Laminate
- Ceramic Tile
- Vinyl
Bedrooms and Bathrooms
- 4 Bedrooms
- Primary Bedroom on Main
- Custom Closet System
- Dual Closets
- Linen Closet
- Bathtub with Shower
- Separate Shower
- Linen Closet In Bathroom
Laundry
- Laundry on main level
- Sink Near Laundry
- Washer and Electric Dryer Hookup
Finished Basement
- Basement Fills Entire Space Under The House
- Interior and Exterior Basement Entry
- Block Basement Construction
Home Security
- Storm Windows
- Storm Doors
Eco-Friendly Details
- Solar Power System
Outdoor Features
- In Ground Pool
- Bulkhead
- Covered Deck
- Covered Patio or Porch
- Gazebo
- Outdoor Storage
Location
- Property is near public transit
- Property is near schools
Schools
- Cgs Elementary And Middle School
- Methuen High School
Utilities
- Window Unit Cooling System
- Heating System Uses Natural Gas
- Baseboard Heating
- 200+ Amp Service
- Gas Water Heater
Listing and Financial Details
- Legal Lot and Block 55 / 69
- Assessor Parcel Number 2042679
Community Details
Overview
- No Home Owners Association
- Homestead Acres Subdivision
Amenities
- Medical Services
- Shops
Recreation
- Golf Course Community
- Park
Ownership History
Purchase Details
Home Financials for this Owner
Home Financials are based on the most recent Mortgage that was taken out on this home.Purchase Details
Purchase Details
Similar Homes in the area
Home Values in the Area
Average Home Value in this Area
Purchase History
| Date | Type | Sale Price | Title Company |
|---|---|---|---|
| Not Resolvable | $585,000 | -- | |
| Deed | -- | -- | |
| Deed | $186,000 | -- | |
| Deed | -- | -- | |
| Deed | $186,000 | -- |
Mortgage History
| Date | Status | Loan Amount | Loan Type |
|---|---|---|---|
| Open | $630,000 | Purchase Money Mortgage | |
| Closed | $630,000 | Purchase Money Mortgage | |
| Closed | $380,000 | New Conventional |
Property History
| Date | Event | Price | Change | Sq Ft Price |
|---|---|---|---|---|
| 07/30/2024 07/30/24 | Sold | $900,000 | 0.0% | $251 / Sq Ft |
| 06/11/2024 06/11/24 | Pending | -- | -- | -- |
| 06/06/2024 06/06/24 | For Sale | $899,900 | +53.8% | $251 / Sq Ft |
| 07/16/2018 07/16/18 | Sold | $585,000 | -1.7% | $163 / Sq Ft |
| 05/23/2018 05/23/18 | Pending | -- | -- | -- |
| 05/18/2018 05/18/18 | Price Changed | $594,900 | -4.0% | $166 / Sq Ft |
| 04/25/2018 04/25/18 | For Sale | $619,900 | -- | $173 / Sq Ft |
Tax History Compared to Growth
Tax History
| Year | Tax Paid | Tax Assessment Tax Assessment Total Assessment is a certain percentage of the fair market value that is determined by local assessors to be the total taxable value of land and additions on the property. | Land | Improvement |
|---|---|---|---|---|
| 2025 | $8,483 | $801,800 | $289,900 | $511,900 |
| 2024 | $8,421 | $775,400 | $263,500 | $511,900 |
| 2023 | $7,999 | $683,700 | $235,300 | $448,400 |
| 2022 | $7,482 | $573,300 | $188,200 | $385,100 |
| 2021 | $7,037 | $533,500 | $178,800 | $354,700 |
| 2020 | $6,966 | $518,300 | $178,800 | $339,500 |
| 2019 | $7,132 | $502,600 | $169,400 | $333,200 |
| 2018 | $6,938 | $486,200 | $169,400 | $316,800 |
| 2017 | $6,716 | $458,400 | $169,400 | $289,000 |
| 2016 | $6,707 | $452,900 | $169,400 | $283,500 |
| 2015 | $6,374 | $436,600 | $169,400 | $267,200 |
Agents Affiliated with this Home
-
Karen Schubert

Seller's Agent in 2024
Karen Schubert
Century 21 McLennan & Company
(978) 697-1085
5 in this area
50 Total Sales
-
Hayat Awad
H
Buyer's Agent in 2024
Hayat Awad
Cameron Real Estate Group
(978) 228-9477
1 in this area
14 Total Sales
-
David White
D
Seller's Agent in 2018
David White
OwnerEntry.com
(617) 345-9800
1 in this area
1,085 Total Sales
Map
Source: MLS Property Information Network (MLS PIN)
MLS Number: 73248726
APN: METH-000708-000069-000055
- 22 Valley View Way
- 8 Kerri Ann Cir
- 257 Howe St
- 23 Country Club Cir Unit 23
- 31 Fairways Ln
- 3 Bramble Hill Rd
- 90 North St
- 16 Sadie Ln
- 21 Garrison Rd
- 139 North St
- 80 Pond St Unit 4
- 176 Hampstead St
- 8 Guy St
- VP Washington St
- 20 Williams St
- 70 Phoebe St Unit 86
- 7 Primrose Ln
- 20 Messer Ave
- 8 Senter St
- 29 Elmwood Ave






