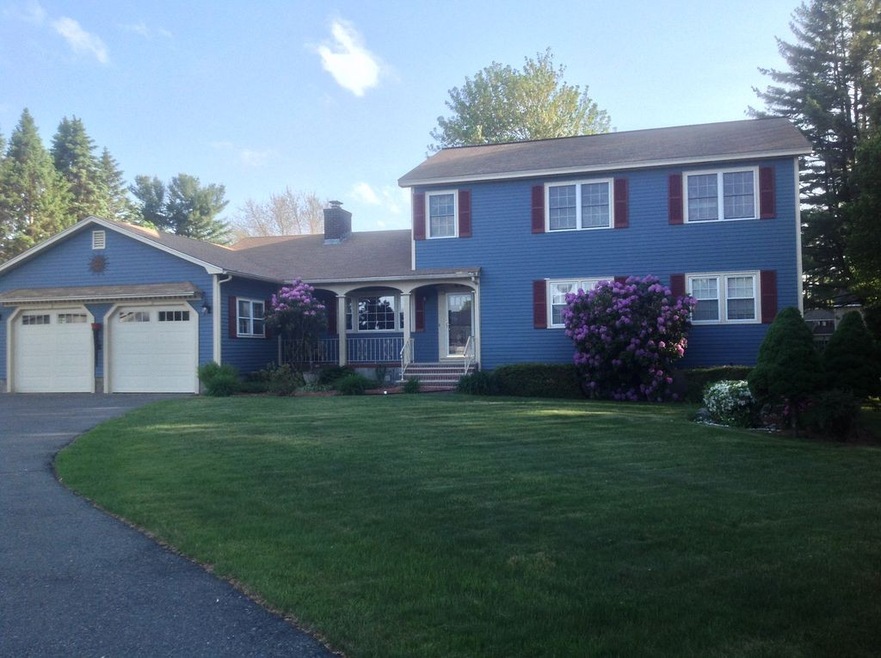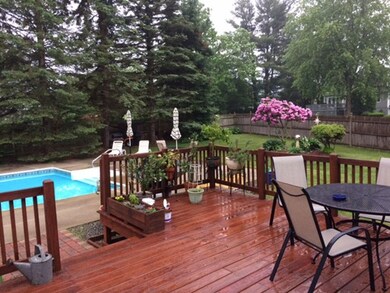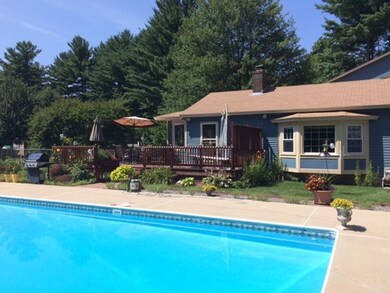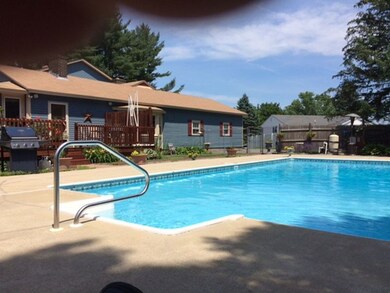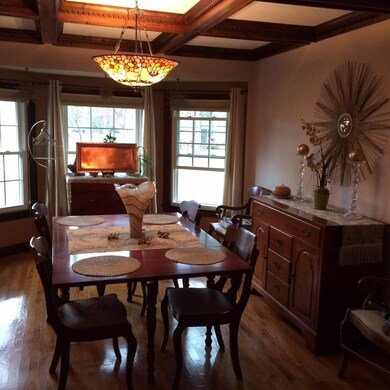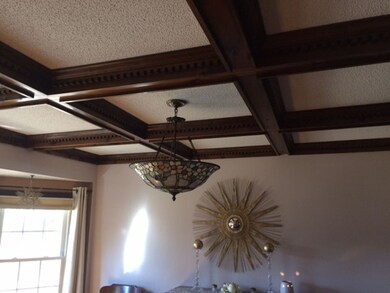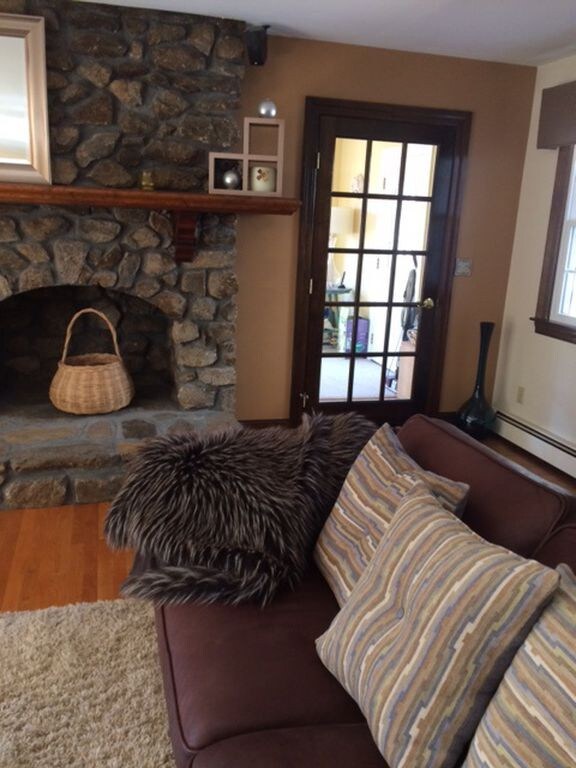
5 Coachman Ln Methuen, MA 01844
The North End NeighborhoodHighlights
- In Ground Pool
- Deck
- Porch
- Fruit Trees
- Wood Flooring
- Patio
About This Home
As of July 2024Very well kept and updated large colonial, located in one of the most desirable neighborhoods in Methuen, MA. Close to golf, shopping, and schools, CGS school grades K-8 and Methuen High. Minutes from 213, 495 and 93. Privacy galore consisting of 4 bedrooms 3 and a half bathrooms and a beautiful secluded back yard with established perennials and fruit trees. Established fenced area for vegetable garden. Granite in kitchen with Bosch stainless steel appliances. Updated bathrooms with grohe fixtures. 24x22 family room with large fireplace. 22x20 sun room with half bath opening to deck and pool area. Fenced in area with deck and a 20x40 in-ground pool. In law seekers won't be disappointed. Surround sound in Family room and TV included in sale.
Home Details
Home Type
- Single Family
Est. Annual Taxes
- $8,483
Year Built
- Built in 1980
Lot Details
- Fruit Trees
- Garden
- Property is zoned RB
Parking
- 2 Car Garage
Kitchen
- Range
- Microwave
- Dishwasher
- Disposal
Flooring
- Wood
- Wall to Wall Carpet
- Tile
Laundry
- Dryer
- Washer
Outdoor Features
- In Ground Pool
- Deck
- Patio
- Porch
Utilities
- Cooling System Mounted In Outer Wall Opening
- Hot Water Baseboard Heater
- Heating System Uses Gas
- Natural Gas Water Heater
- Cable TV Available
Additional Features
- Basement
Listing and Financial Details
- Assessor Parcel Number M:00708 B:00069 L:00055
Ownership History
Purchase Details
Home Financials for this Owner
Home Financials are based on the most recent Mortgage that was taken out on this home.Purchase Details
Purchase Details
Similar Homes in Methuen, MA
Home Values in the Area
Average Home Value in this Area
Purchase History
| Date | Type | Sale Price | Title Company |
|---|---|---|---|
| Not Resolvable | $585,000 | -- | |
| Deed | -- | -- | |
| Deed | $186,000 | -- | |
| Deed | -- | -- | |
| Deed | $186,000 | -- |
Mortgage History
| Date | Status | Loan Amount | Loan Type |
|---|---|---|---|
| Open | $630,000 | Purchase Money Mortgage | |
| Closed | $630,000 | Purchase Money Mortgage | |
| Closed | $380,000 | New Conventional |
Property History
| Date | Event | Price | Change | Sq Ft Price |
|---|---|---|---|---|
| 07/30/2024 07/30/24 | Sold | $900,000 | 0.0% | $251 / Sq Ft |
| 06/11/2024 06/11/24 | Pending | -- | -- | -- |
| 06/06/2024 06/06/24 | For Sale | $899,900 | +53.8% | $251 / Sq Ft |
| 07/16/2018 07/16/18 | Sold | $585,000 | -1.7% | $163 / Sq Ft |
| 05/23/2018 05/23/18 | Pending | -- | -- | -- |
| 05/18/2018 05/18/18 | Price Changed | $594,900 | -4.0% | $166 / Sq Ft |
| 04/25/2018 04/25/18 | For Sale | $619,900 | -- | $173 / Sq Ft |
Tax History Compared to Growth
Tax History
| Year | Tax Paid | Tax Assessment Tax Assessment Total Assessment is a certain percentage of the fair market value that is determined by local assessors to be the total taxable value of land and additions on the property. | Land | Improvement |
|---|---|---|---|---|
| 2025 | $8,483 | $801,800 | $289,900 | $511,900 |
| 2024 | $8,421 | $775,400 | $263,500 | $511,900 |
| 2023 | $7,999 | $683,700 | $235,300 | $448,400 |
| 2022 | $7,482 | $573,300 | $188,200 | $385,100 |
| 2021 | $7,037 | $533,500 | $178,800 | $354,700 |
| 2020 | $6,966 | $518,300 | $178,800 | $339,500 |
| 2019 | $7,132 | $502,600 | $169,400 | $333,200 |
| 2018 | $6,938 | $486,200 | $169,400 | $316,800 |
| 2017 | $6,716 | $458,400 | $169,400 | $289,000 |
| 2016 | $6,707 | $452,900 | $169,400 | $283,500 |
| 2015 | $6,374 | $436,600 | $169,400 | $267,200 |
Agents Affiliated with this Home
-
K
Seller's Agent in 2024
Karen Schubert
Century 21 McLennan & Company
-
H
Buyer's Agent in 2024
Hayat Awad
Cameron Real Estate Group
-
D
Seller's Agent in 2018
David White
OwnerEntry.com
Map
Source: MLS Property Information Network (MLS PIN)
MLS Number: 72315187
APN: METH-000708-000069-000055
- 75 Cox Ln
- 257 Howe St
- 5 Rolling Ridge Ln
- 117 Rolling Ridge Ln
- 3 Bramble Hill Rd
- 2 Sadie Ln
- 139 North St
- 80 Pond St Unit 4
- 90 Adams Ave
- 33 Kensington Ave
- 66 Washington St
- 203 Lawrence Rd
- 8 Guy St
- VP Washington St
- 35 Colonial Dr
- 109 Phoebe St Unit 109
- 70 Phoebe St Unit 86
- 22 Washington St
- 22 Washington St Unit 22
- 7 Primrose Ln
