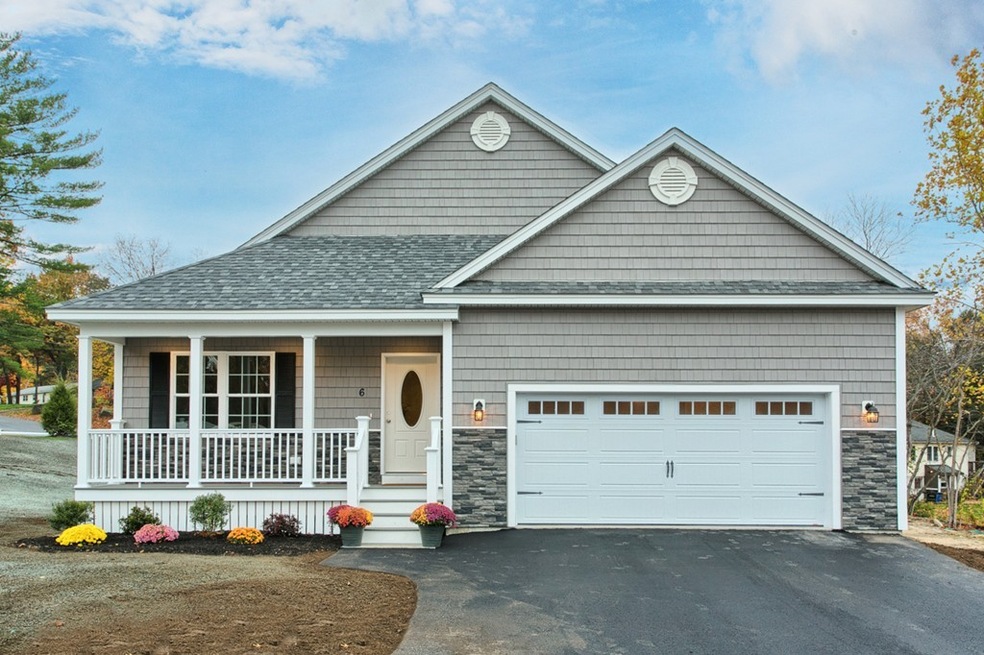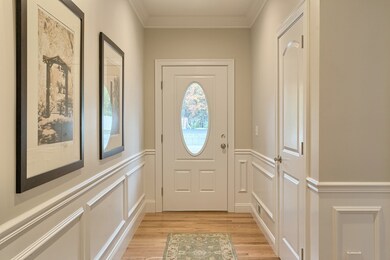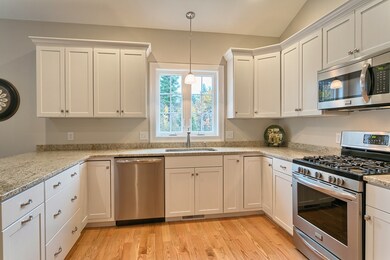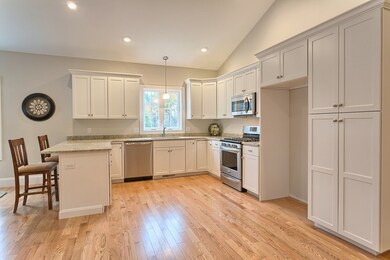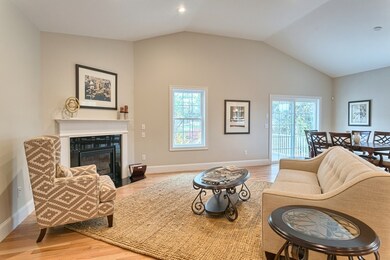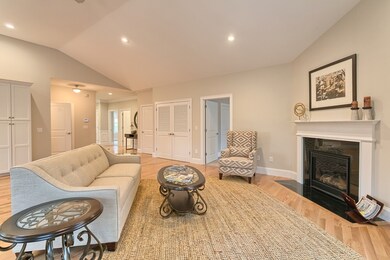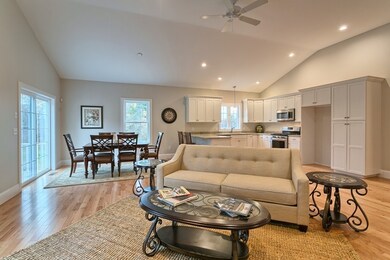
5 Cobblestone Dr Unit 1 Hudson, NH 03051
About This Home
As of October 2018Welcome to Cobblestone Village Hudson's newest 55+ Community consisting of 28 detached condominium units. Most units abut either conservation land or Benson's park. Each ranch style unit features two bedrooms, kitchen with granite countertops and stainless steel appliances, two baths, hardwood, tile and carpet plus a security system! Other features include a vaulted ceiling in the great room and kitchen. One floor open concept living with a two car garage and the option of a 3 or 4 season room or screened in porch! Choice of 3 different floor plans (Price will vary) town water, town sewer, natural gas heat, central air, generous allowances and a low condo fee make this easy, affordable living. Club house, RV and boat parking are just a few of the amenities. Located close to the Hudson Senior Center at Benson's Park, walking areas, dog park, shopping and easy access to highways. GPS use 137 Belknap Road.
Property Details
Home Type
- Condominium
Est. Annual Taxes
- $8,011
Year Built
- Built in 2016
Lot Details
- Year Round Access
Parking
- 2 Car Garage
Flooring
- Wood
- Wall to Wall Carpet
- Tile
Utilities
- Central Air
- Heating System Uses Gas
- Natural Gas Water Heater
Additional Features
- Basement
Ownership History
Purchase Details
Purchase Details
Home Financials for this Owner
Home Financials are based on the most recent Mortgage that was taken out on this home.Similar Homes in Hudson, NH
Home Values in the Area
Average Home Value in this Area
Purchase History
| Date | Type | Sale Price | Title Company |
|---|---|---|---|
| Condominium Deed | -- | -- | |
| Warranty Deed | $395,000 | -- |
Property History
| Date | Event | Price | Change | Sq Ft Price |
|---|---|---|---|---|
| 10/05/2018 10/05/18 | Sold | $395,000 | -1.2% | $239 / Sq Ft |
| 08/13/2018 08/13/18 | Pending | -- | -- | -- |
| 06/11/2018 06/11/18 | Price Changed | $399,900 | -4.5% | $242 / Sq Ft |
| 02/28/2018 02/28/18 | Sold | $418,800 | +7.4% | $254 / Sq Ft |
| 02/28/2018 02/28/18 | Pending | -- | -- | -- |
| 02/15/2018 02/15/18 | For Sale | $389,900 | -4.9% | $236 / Sq Ft |
| 02/05/2018 02/05/18 | Price Changed | $409,900 | +3.8% | $248 / Sq Ft |
| 11/16/2017 11/16/17 | Price Changed | $394,900 | +1.3% | $239 / Sq Ft |
| 10/18/2017 10/18/17 | Price Changed | $389,900 | -0.8% | $236 / Sq Ft |
| 10/14/2017 10/14/17 | Price Changed | $392,900 | +4.8% | $238 / Sq Ft |
| 04/24/2017 04/24/17 | Price Changed | $374,900 | +2.7% | $227 / Sq Ft |
| 01/09/2017 01/09/17 | Price Changed | $364,900 | -2.7% | $221 / Sq Ft |
| 11/25/2016 11/25/16 | For Sale | $374,900 | -- | $227 / Sq Ft |
Tax History Compared to Growth
Tax History
| Year | Tax Paid | Tax Assessment Tax Assessment Total Assessment is a certain percentage of the fair market value that is determined by local assessors to be the total taxable value of land and additions on the property. | Land | Improvement |
|---|---|---|---|---|
| 2024 | $8,011 | $487,000 | $0 | $487,000 |
| 2023 | $7,636 | $487,000 | $0 | $487,000 |
| 2022 | $7,076 | $481,700 | $0 | $481,700 |
| 2021 | $7,793 | $359,600 | $0 | $359,600 |
| 2020 | $7,685 | $359,600 | $0 | $359,600 |
| 2019 | $7,293 | $359,600 | $0 | $359,600 |
| 2018 | $5,602 | $278,700 | $0 | $278,700 |
| 2017 | $2,763 | $215,700 | $0 | $215,700 |
| 2016 | $879 | $40,000 | $0 | $40,000 |
Agents Affiliated with this Home
-
K
Seller's Agent in 2018
Karla Miller
Keller Williams Realty/Merrimack Valley
-

Buyer's Agent in 2018
Andrea Mills
Berkshire Hathaway HomeServices Verani Realty Salem
(603) 437-0010
16 Total Sales
Map
Source: MLS Property Information Network (MLS PIN)
MLS Number: 72096093
APN: HDSO-000184-000027-000001
- 113 Brody Ln
- 75 Melendy Rd
- 11 Bond St
- 21 Tammy Ct Unit A
- 317 Fox Run Rd
- 426 Elk Run Rd
- 216-001 Ferry St
- 149 Highland St
- 151 Highland St
- 39 Library St
- 16 Easthill Dr
- 37 Library St
- 19 Speare Rd Unit B
- 19 Speare Rd Unit A
- 21 Speare Rd Unit A
- 21 Speare Rd Unit B
- 26 Library St
- 1 Hemlock St
- 21 Library St
- 12 Linden St
