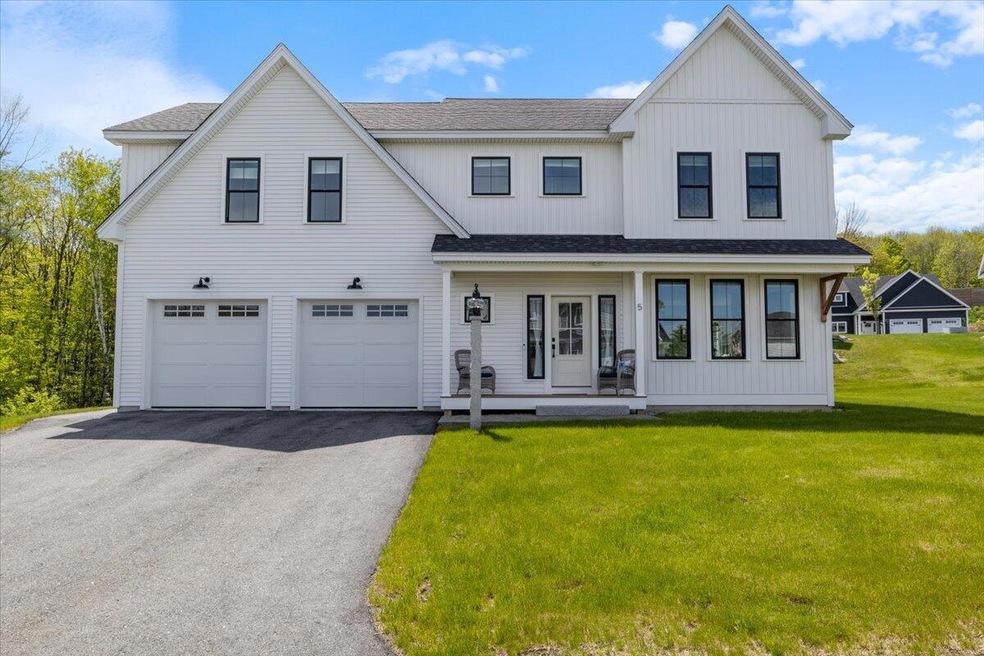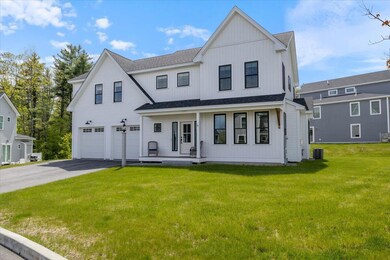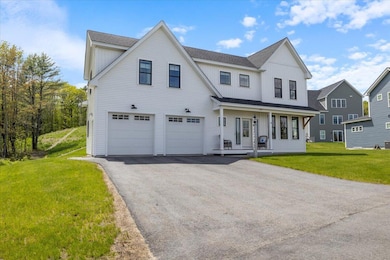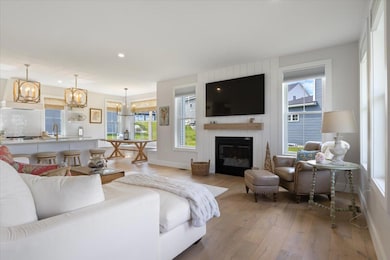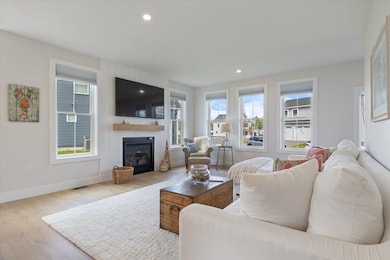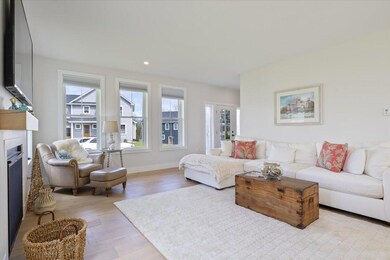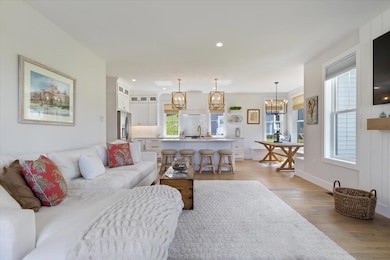5 Cobblestone St Unit 53 Falmouth, ME 04105
Estimated payment $5,795/month
Highlights
- Country Club
- New Construction
- Farmhouse Style Home
- Falmouth Middle School Rated A
- Wood Flooring
- Attic
About This Home
Modern Farmhouse Condo with the Comfort of a Standalone Home - Custom Built.
Discover the perfect blend of modern convenience and classic charm in this beautifully designed standalone condo. Featuring 4 spacious bedrooms, 2.5 bathrooms, a finished basement, and a 2-car garage, this home offers the comfort and privacy of a single-family residence with the ease of low-maintenance living.
Step inside to find an inviting modern farmhouse aesthetic with thoughtful upgrades throughout, including hardwood flooring, central air, a cozy natural gas fireplace, electric blinds, and integrated smart home features—including smart lighting, thermostat, garage doors and ring security—for seamless, connected living. The finished basement provides flexible space ideal for a ballet studio, game room, home gym, office or additional living area—customized to suit your lifestyle.
Enjoy the outdoors without the upkeep—HOA services include full lawn care, snow removal (even your driveway and front walkway), and a built-in irrigation system. Nestled in a quiet, well-maintained neighborhood, you'll also have access to a scenic trail system, perfect for morning walks or evening bike rides.
Whether you're looking for peace and quiet, a move-in ready home, or a smart investment, this property has it all. Come experience maintenance-free living in a home that truly has something for everyone!
Property Details
Home Type
- Condominium
Est. Annual Taxes
- $8,162
Year Built
- Built in 2023 | New Construction
Lot Details
- Cul-De-Sac
- Fenced
- Landscaped
- Sprinkler System
HOA Fees
- $363 Monthly HOA Fees
Parking
- 2 Car Garage
- Driveway
- Reserved Parking
Home Design
- Farmhouse Style Home
- Concrete Foundation
- Wood Frame Construction
- Shingle Roof
- Vinyl Siding
- Concrete Perimeter Foundation
Interior Spaces
- Built-In Features
- Gas Fireplace
- Double Pane Windows
- Mud Room
- Living Room
- Dining Room
- Home Gym
- Home Security System
- Attic
Kitchen
- Eat-In Kitchen
- Gas Range
- Microwave
- Dishwasher
- ENERGY STAR Qualified Appliances
- Kitchen Island
- Granite Countertops
- Disposal
Flooring
- Wood
- Carpet
- Tile
Bedrooms and Bathrooms
- 4 Bedrooms
- Primary bedroom located on second floor
- En-Suite Primary Bedroom
- Walk-In Closet
- Bathtub
Laundry
- Laundry on upper level
- Dryer
- Washer
Finished Basement
- Basement Fills Entire Space Under The House
- Interior Basement Entry
Outdoor Features
- Patio
- Porch
Location
- Property is near a golf course
Utilities
- Forced Air Heating and Cooling System
- Variable Speed HVAC
- Heating System Uses Natural Gas
- Tankless Water Heater
- Water Heated On Demand
- Cable TV Available
Listing and Financial Details
- Legal Lot and Block 53 / 15
- Assessor Parcel Number FMTH-000042U-000015-000053
Community Details
Overview
- Homestead Farms Subdivision
Recreation
- Country Club
Additional Features
- Community Storage Space
- Fire Sprinkler System
Map
Home Values in the Area
Average Home Value in this Area
Tax History
| Year | Tax Paid | Tax Assessment Tax Assessment Total Assessment is a certain percentage of the fair market value that is determined by local assessors to be the total taxable value of land and additions on the property. | Land | Improvement |
|---|---|---|---|---|
| 2024 | $8,162 | $610,000 | $69,400 | $540,600 |
| 2023 | $7,710 | $610,000 | $69,400 | $540,600 |
| 2022 | $827 | $69,400 | $69,400 | $0 |
| 2021 | $1,455 | $83,500 | $83,500 | $0 |
Property History
| Date | Event | Price | List to Sale | Price per Sq Ft | Prior Sale |
|---|---|---|---|---|---|
| 11/09/2025 11/09/25 | Pending | -- | -- | -- | |
| 11/04/2025 11/04/25 | Price Changed | $899,900 | -3.2% | $289 / Sq Ft | |
| 09/06/2025 09/06/25 | Price Changed | $930,000 | -4.6% | $298 / Sq Ft | |
| 08/07/2025 08/07/25 | Price Changed | $975,000 | -2.0% | $313 / Sq Ft | |
| 06/29/2025 06/29/25 | Price Changed | $995,000 | 0.0% | $319 / Sq Ft | |
| 06/29/2025 06/29/25 | For Sale | $995,000 | -7.4% | $319 / Sq Ft | |
| 06/06/2025 06/06/25 | Off Market | $1,075,000 | -- | -- | |
| 05/22/2025 05/22/25 | For Sale | $1,075,000 | +34.4% | $345 / Sq Ft | |
| 02/28/2023 02/28/23 | Sold | $800,000 | -9.0% | $354 / Sq Ft | View Prior Sale |
| 11/28/2022 11/28/22 | For Sale | $879,000 | -- | $389 / Sq Ft |
Purchase History
| Date | Type | Sale Price | Title Company |
|---|---|---|---|
| Warranty Deed | $800,000 | None Available | |
| Warranty Deed | $800,000 | None Available |
Source: Maine Listings
MLS Number: 1623643
APN: FMTH M:U42 B:015 L:053
- 6 Tidewater Cove
- 9-11 Bismark St
- 53 Waites Landing Rd
- 242 Veranda St
- 24 Oakland Rd
- 57 Foreside Rd
- Lot 1 Acadia Dr
- 11 Osprey Terrace
- 38 Wellstone Dr
- 2 Wellstone Dr
- 118 Providence St
- 24 Lunt Rd
- 54-56 Veranda St
- 2 Apple Ledge Dr Unit A
- 109 Foreside Rd
- 26 Presumpscot St
- 593 Washington Ave
- 605 Washington Ave
- 79 Penn Ave
- 35 Presumpscot St W Unit A
