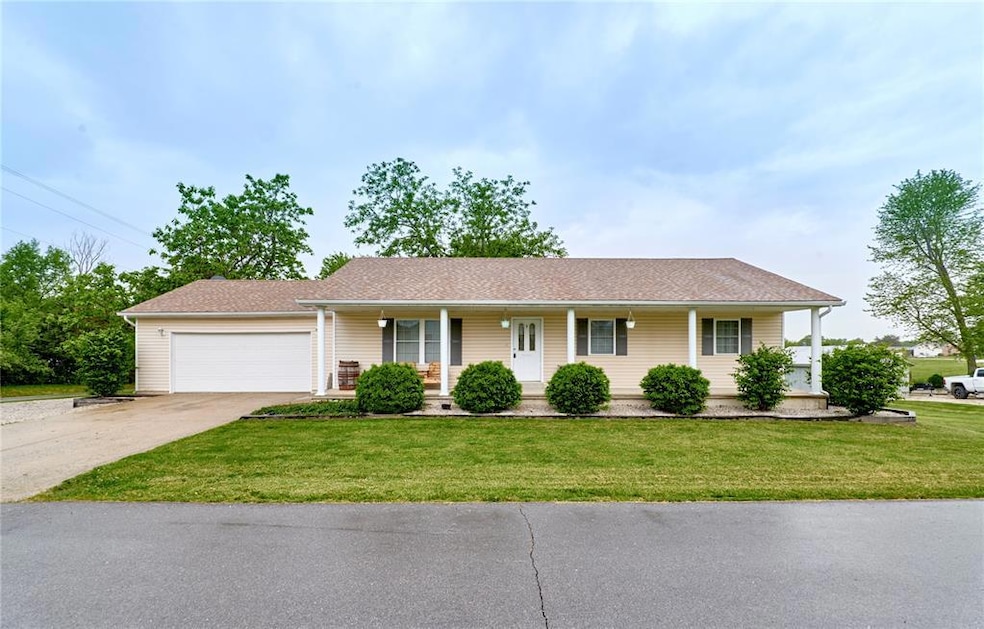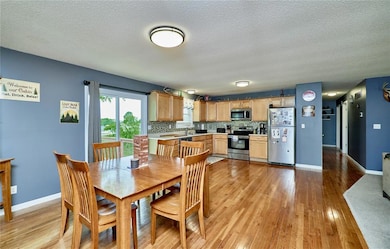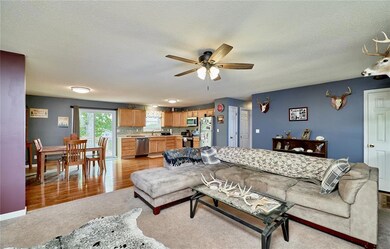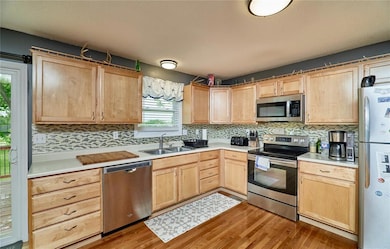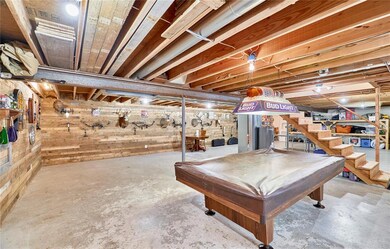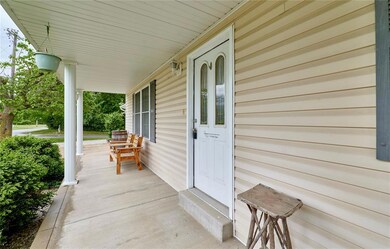
Highlights
- Open Floorplan
- Deck
- Ranch Style House
- Clopton Elementary School Rated 10
- Center Hall Plan
- Partially Wooded Lot
About This Home
As of June 2025Awesome 3 bed, 2 bath Ranch home in Whiteside! 1344 sq ft home with walk-out basement on large .5 acre corner lot! Great open floor plan with hardwood flooring and carpet. Full walkout basement with some custom wood wall finishing, roughed-in plumbing, oversized 2-car attached garage with concrete driveway and additional gravel parking! Plenty of room to park the toys! Nice covered front porch, walk-out basement with concrete patio, and a nice 16x20 wood deck off the back. Hurry, before it’s gone! Showings begin on Friday, May 16th!
Last Agent to Sell the Property
Black & Associates, LLC License #2017040993 Listed on: 05/16/2025
Home Details
Home Type
- Single Family
Est. Annual Taxes
- $1,594
Year Built
- Built in 2007
Lot Details
- 0.5 Acre Lot
- Partially Wooded Lot
- Back and Front Yard
Parking
- 2 Car Attached Garage
- Garage Door Opener
- Driveway
- Additional Parking
- Off-Street Parking
Home Design
- Ranch Style House
- Vinyl Siding
Interior Spaces
- 1,344 Sq Ft Home
- Open Floorplan
- Ceiling Fan
- French Doors
- Sliding Doors
- Center Hall Plan
- Living Room
- Dining Room
Kitchen
- Electric Oven
- Electric Range
- Dishwasher
- Disposal
Flooring
- Wood
- Carpet
- Vinyl
Bedrooms and Bathrooms
- 3 Bedrooms
- 2 Full Bathrooms
Basement
- Walk-Out Basement
- Basement Ceilings are 8 Feet High
- Laundry in Basement
Outdoor Features
- Deck
- Covered Patio or Porch
Schools
- Clopton Elem. Elementary School
- Clopton High Middle School
- Clopton High School
Utilities
- Central Heating and Cooling System
- Shared Well
- Septic Tank
Community Details
- No Home Owners Association
Listing and Financial Details
- Assessor Parcel Number 045016000000011000
Ownership History
Purchase Details
Home Financials for this Owner
Home Financials are based on the most recent Mortgage that was taken out on this home.Purchase Details
Home Financials for this Owner
Home Financials are based on the most recent Mortgage that was taken out on this home.Similar Home in Silex, MO
Home Values in the Area
Average Home Value in this Area
Purchase History
| Date | Type | Sale Price | Title Company |
|---|---|---|---|
| Warranty Deed | -- | None Available | |
| Warranty Deed | -- | Lincoln County Title |
Mortgage History
| Date | Status | Loan Amount | Loan Type |
|---|---|---|---|
| Open | $112,500 | New Conventional | |
| Closed | $113,490 | New Conventional | |
| Previous Owner | $74,000 | Closed End Mortgage |
Property History
| Date | Event | Price | Change | Sq Ft Price |
|---|---|---|---|---|
| 06/17/2025 06/17/25 | Sold | -- | -- | -- |
| 05/18/2025 05/18/25 | Pending | -- | -- | -- |
| 05/16/2025 05/16/25 | For Sale | $270,000 | +119.7% | $201 / Sq Ft |
| 11/06/2018 11/06/18 | Sold | -- | -- | -- |
| 10/08/2018 10/08/18 | Pending | -- | -- | -- |
| 09/24/2018 09/24/18 | Price Changed | $122,900 | -5.4% | $91 / Sq Ft |
| 08/27/2018 08/27/18 | For Sale | $129,900 | -- | $97 / Sq Ft |
Tax History Compared to Growth
Tax History
| Year | Tax Paid | Tax Assessment Tax Assessment Total Assessment is a certain percentage of the fair market value that is determined by local assessors to be the total taxable value of land and additions on the property. | Land | Improvement |
|---|---|---|---|---|
| 2024 | $1,594 | $26,598 | $1,805 | $24,793 |
| 2023 | $1,590 | $26,598 | $1,805 | $24,793 |
| 2022 | $1,497 | $25,192 | $1,805 | $23,387 |
| 2021 | $1,505 | $132,590 | $0 | $0 |
| 2020 | $1,313 | $115,000 | $0 | $0 |
| 2019 | $1,315 | $115,000 | $0 | $0 |
| 2018 | $1,328 | $21,782 | $0 | $0 |
| 2017 | $1,332 | $21,782 | $0 | $0 |
| 2016 | $1,136 | $18,303 | $0 | $0 |
| 2015 | $1,159 | $18,303 | $0 | $0 |
| 2014 | $1,162 | $18,303 | $0 | $0 |
| 2013 | -- | $18,303 | $0 | $0 |
Agents Affiliated with this Home
-
Randall Null

Seller's Agent in 2025
Randall Null
Black & Associates, LLC
(314) 596-6232
22 Total Sales
-
Tyler Finnerty
T
Buyer's Agent in 2025
Tyler Finnerty
Keller Williams Realty West
(573) 324-7035
4 Total Sales
-
Theresa Curtis

Seller's Agent in 2018
Theresa Curtis
Berkshire Hathway Home Services
(573) 470-0416
83 Total Sales
Map
Source: MARIS MLS
MLS Number: MIS25032312
APN: 045016000000011000
- 61 Whiteside Estates Dr
- 0 Tickridge Rd
- 110 Pump House Ln
- 108 Tickridge Rd
- 104 Tickridge Rd
- 300 Highway Ra (32 62+ - Acres)
- 51 Fox Hollow Ln
- 300 State Highway Ra (15 38+ - Acres)
- 300 State Highway Ra (32 62+ - Acres)
- 300 Highway Ra (15 38+ - Acres)
- 121 W Outer Rd
- 0 Unit MAR25020081
- 2 Whitetail Ridge Rd
- 0 Pike 224 Unit 23137162
- 0 Pike 224 Unit MAR25021843
- 142 Royal Oak Dr
- 150 Duncan Mansion Dr
- 00 Tickridge Rd
- 10 AC Phelps Ln
- 1735 Tickridge Rd
